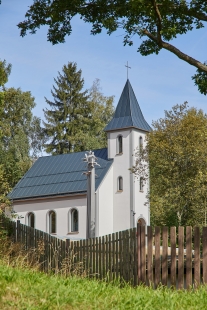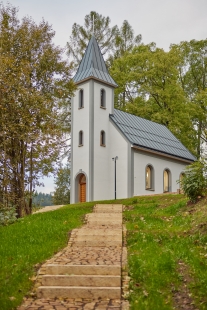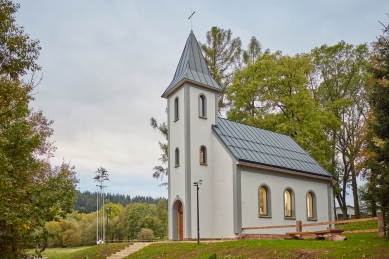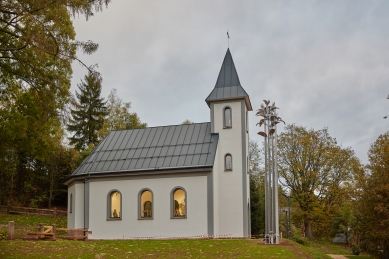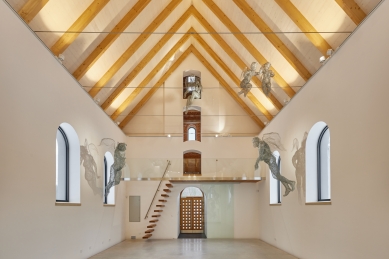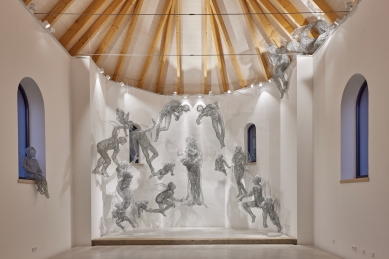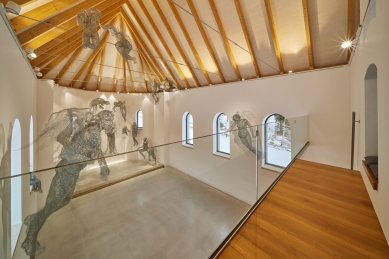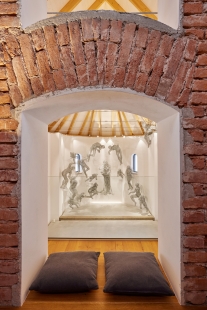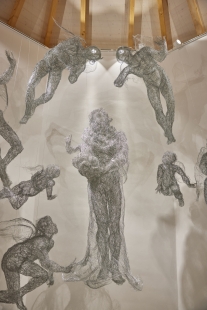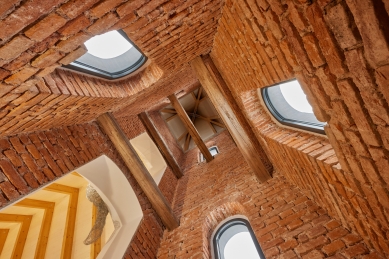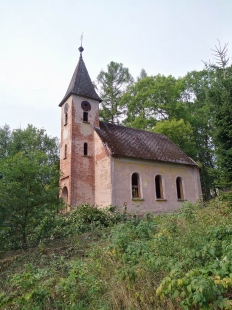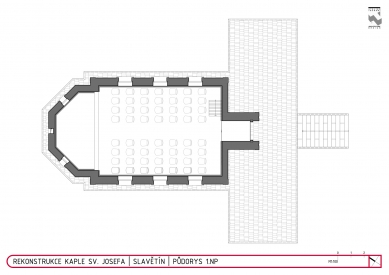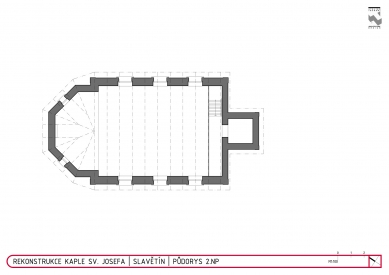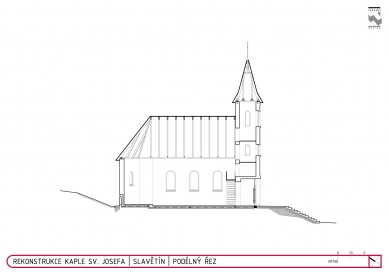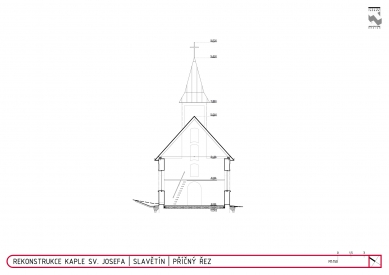
Chapel of St. Joseph in Slavětín

The single-nave chapel of St. Joseph in the small village of Slavětín on the edge of the Jestřebí Mountains was built in 1911. After World War II, its German-speaking builders and users were displaced. The chapel was used sporadically and gradually fell into disrepair. The state of the chapel, which had already been deconsecrated 100 years after its creation, seemed hopeless at first glance. Completely engulfed by surrounding overgrowth, its roof and truss were destroyed, the ceiling had collapsed in several places due to massive water infiltration, and the interior was devastated.
In 2018, the building was successfully purchased at auction by successful Trutnov entrepreneur and Slavětín resident Rudolf Kasper and his wife Renata Kasperová. They approached us with an amazing task: to save and cultivate the chapel and its immediate surroundings, to create a place for gatherings as well as a space for artistic installations, chamber concerts, and other cultural events. From the outset, we resonated in our view of the architectural solution's principles. The goal was not to turn back time and create a replica of the original state, but to design a unique contemporary exhibition and concert space in minimalist architectural form, in respect and harmony with the original building.
The ceiling and choir, which unsuitably intersected the windows, were removed. The heavy and completely destroyed truss with the bearing beams and ties was replaced with a new airy rafter structure with steel ties and wooden boarding treated with white glaze. The missing window fillings were replaced with thin aluminum windows with insulating double glazing and sandstone sills, which suitably complement the original preserved stone elements – the frames of the main door and the continuous step separating the nave from the chancel. After undercutting the walls and inserting waterproofing, new plasters were applied, and a new flooring layer with a surface made of poured industrial concrete and integrated electric heating was created. White cement was mixed into the concrete to achieve a lighter shade. The junction of the wall and floor was designed as a recessed groove around the entire perimeter of the chapel, allowing for cleaning and maintenance of the floor without the need for a skirting paint or wall cladding, while also providing a universal route for additional audio and stage lighting cable distributions during concerts, which would not disrupt the overall impression.
At the back wall of the nave, a narrow steel-wood choir was created, accessible by a steep staircase consisting of cantilevered individual steps, complemented by minimalist glass railings.
New double-leaf oak doors with partial glazing were designed on the original steel recessed pins in the preserved and refurbished sandstone portal – contemporary yet resonating with historical forms. The church's vestibule is separated from the nave by large sliding frameless glass doors that allow unobstructed views into the chapel for visitors while maintaining the security of the installed artworks.
The lighting of the nave and chancel of the chapel must be completely flexible in consideration of the exhibition and concert activities. A three-circuit power rail precisely finishing the boundary line of the masonry is equipped with reflectors that illuminate the space indirectly through the whitened boarding and directly onto the artistic installations, and they can be supplemented, repositioned, and adjusted in light intensity at any time.
The interior of the tower was cleaned of plaster and the surface of the exposed brick was preserved with a dust-repellent coating. In the original globe-shaped chamber under the cross on the tower, a sealed vessel from the time of the chapel's creation was found during construction. Inside was a message from Mayor Josef Kasper (an incredible coincidence of the same name with no familial relationship to the investor's family) for future generations. A copy of the document written in German with a Czech translation and a new message from the Kasper couple for future centuries was placed in a stainless steel box in an inaccessible spot at the top of the tower's truss.
The interior is crowned by an artistic wire installation by academic sculptor Veronika Psotková, created loosely on the theme of the altar painting of St. Joseph with the Child Jesus. It references famous baroque compositions of sculptures and paintings around altar paintings while being entirely new in its interpretation. The author playfully places figures of angels on window sills and truss beams, preserving a sense of lightness and airiness in the interior despite the significant number of representations.
In 2018, the building was successfully purchased at auction by successful Trutnov entrepreneur and Slavětín resident Rudolf Kasper and his wife Renata Kasperová. They approached us with an amazing task: to save and cultivate the chapel and its immediate surroundings, to create a place for gatherings as well as a space for artistic installations, chamber concerts, and other cultural events. From the outset, we resonated in our view of the architectural solution's principles. The goal was not to turn back time and create a replica of the original state, but to design a unique contemporary exhibition and concert space in minimalist architectural form, in respect and harmony with the original building.
The ceiling and choir, which unsuitably intersected the windows, were removed. The heavy and completely destroyed truss with the bearing beams and ties was replaced with a new airy rafter structure with steel ties and wooden boarding treated with white glaze. The missing window fillings were replaced with thin aluminum windows with insulating double glazing and sandstone sills, which suitably complement the original preserved stone elements – the frames of the main door and the continuous step separating the nave from the chancel. After undercutting the walls and inserting waterproofing, new plasters were applied, and a new flooring layer with a surface made of poured industrial concrete and integrated electric heating was created. White cement was mixed into the concrete to achieve a lighter shade. The junction of the wall and floor was designed as a recessed groove around the entire perimeter of the chapel, allowing for cleaning and maintenance of the floor without the need for a skirting paint or wall cladding, while also providing a universal route for additional audio and stage lighting cable distributions during concerts, which would not disrupt the overall impression.
At the back wall of the nave, a narrow steel-wood choir was created, accessible by a steep staircase consisting of cantilevered individual steps, complemented by minimalist glass railings.
New double-leaf oak doors with partial glazing were designed on the original steel recessed pins in the preserved and refurbished sandstone portal – contemporary yet resonating with historical forms. The church's vestibule is separated from the nave by large sliding frameless glass doors that allow unobstructed views into the chapel for visitors while maintaining the security of the installed artworks.
The lighting of the nave and chancel of the chapel must be completely flexible in consideration of the exhibition and concert activities. A three-circuit power rail precisely finishing the boundary line of the masonry is equipped with reflectors that illuminate the space indirectly through the whitened boarding and directly onto the artistic installations, and they can be supplemented, repositioned, and adjusted in light intensity at any time.
The interior of the tower was cleaned of plaster and the surface of the exposed brick was preserved with a dust-repellent coating. In the original globe-shaped chamber under the cross on the tower, a sealed vessel from the time of the chapel's creation was found during construction. Inside was a message from Mayor Josef Kasper (an incredible coincidence of the same name with no familial relationship to the investor's family) for future generations. A copy of the document written in German with a Czech translation and a new message from the Kasper couple for future centuries was placed in a stainless steel box in an inaccessible spot at the top of the tower's truss.
The interior is crowned by an artistic wire installation by academic sculptor Veronika Psotková, created loosely on the theme of the altar painting of St. Joseph with the Child Jesus. It references famous baroque compositions of sculptures and paintings around altar paintings while being entirely new in its interpretation. The author playfully places figures of angels on window sills and truss beams, preserving a sense of lightness and airiness in the interior despite the significant number of representations.
Atelier Tsunami
The English translation is powered by AI tool. Switch to Czech to view the original text source.
1 comment
add comment
Subject
Author
Date
Nádhera
Karles
28.12.23 09:27
show all comments


