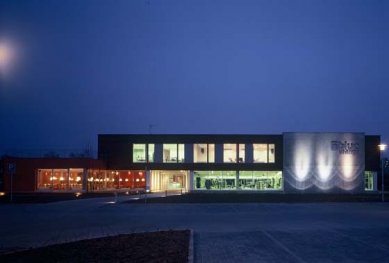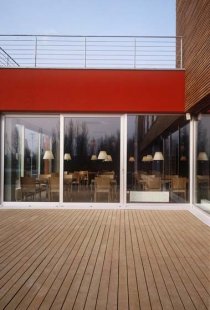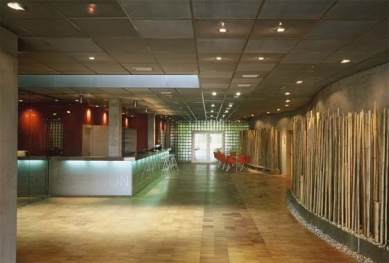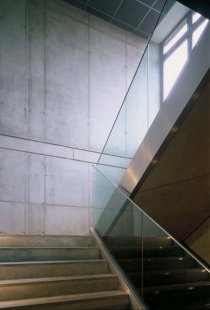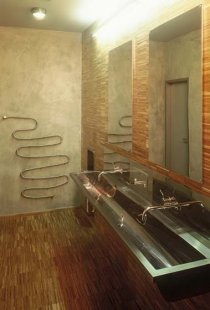
Health Club Blue Orange

The building and plot are located on Tupolevova Street, at the intersection of the Letňany and Čakovice districts, on the connecting line between Tesco and Globus. The neighborhood features a diverse mix of single-family homes, unused green space, and at the rear boundary, it borders the Avia complex.
The building is positioned at the back of a flat plot to maintain a distance from a relatively busy thoroughfare. In front of the structure is a parking lot, separated from the building by a large green belt. The main entrance is situated in the front facade and leads to a spacious entrance hall with a reception area. The supply access for the building is at the rear. The building is surrounded by greenery.
The structure is two stories. The ground floor includes the main entrance with a reception, a lobby bar, a restaurant with an atrium, spacious changing rooms for clients with comprehensive relaxation facilities, four squash courts, and cardio fitness.
The upper floor houses the management offices, a conference hall, a beauty salon offering a wide range of hairdressing and cosmetic services, a hotel, and two sports studios. All areas are illuminated by natural light. Contact between the individual spaces is possible through atriums, terraces, balconies, or flat green roofs with outdoor environments.
The architectural means are intentionally modest, with the basic composition structured from prisms. The individual shapes are purposefully supported by different materials. The entire building features exposed concrete, wood, red color, stainless steel, and glass. There was a clear effort to combine traditional materials in an unconventional way.
Emphasis was placed on the combination of quality "cold" and "warm" materials, as well as craftsmanship.
The entire facility is furnished with atypical furniture designed according to the investor's vision and supplemented with standard seating furniture from renowned companies (Vitra, Mascani, etc.)
Technical execution of the building
The foundation of the building is constructed on reinforced concrete footings and strips. Structurally, it is a reinforced concrete monolithic skeleton combined with monolithic concrete ceilings and load-bearing concrete partitions. The internal staircase is a reinforced concrete slab with an exposed concrete finish. The roof is flat, accessible, and partially greened. The exterior envelope is made of Porotherm bricks with thermal insulation and a wooden grid. The exterior plasters are uniformly colored with a grain size of 1.0 mm. All openings in the ground floor are filled with aluminum in the DEAL technique system. In the second floor, the openings are filled with Euro windows. The glazing is made of thermal insulating glass with k=1.1, filled with heavy gas. All locksmith elements are made of steel with hot-dip galvanizing. The floors feature oak edge banding, while exotic iroko wood is used in the main halls. Lighting is recessed in the ceilings, which are made of expanded metal and drywall.
The design of landscape arrangements and their actual realization were managed by the investor.
Used technologies
Great emphasis was placed on the technological equipment of the building. The entire building is heated by a Viessmann condensing stainless steel boiler and water heater. The window and facade modules are fixed, with only the necessary areas being operable to allow for ventilation. The glazing is thermal insulating glass filled with krypton (k=1.1). The overall thermal comfort of the building is enhanced by its orientation to the cardinal directions and the spatial layout of the rooms. The southwest glazed facade provides passive heat gains during winter. In summer, the negative effects of solar radiation are minimized by internal shading using aluminum blinds and densely dimensioned air conditioning and ventilation systems. Externally, aluminum blinds can be fitted. The entire building is connected to central air treatment, and selected areas are air-conditioned. During transitional periods, these units can provide slight heating. The electrical installations in the building are concealed under plaster and flooring in guiding channels. Lighting in the main spaces of the building is controlled by dimmers, which create a pleasant atmosphere, save resources, and reduce energy consumption.
The building is equipped with an intrusion alarm system (EZS) and a fire alarm system (EPS). The outdoor area is secured by a motion-activated camera system. A structured computer network is installed throughout the building using optical cable.
A separate chapter is dedicated to the exercise machines, which are of world-class quality.
The building is positioned at the back of a flat plot to maintain a distance from a relatively busy thoroughfare. In front of the structure is a parking lot, separated from the building by a large green belt. The main entrance is situated in the front facade and leads to a spacious entrance hall with a reception area. The supply access for the building is at the rear. The building is surrounded by greenery.
The structure is two stories. The ground floor includes the main entrance with a reception, a lobby bar, a restaurant with an atrium, spacious changing rooms for clients with comprehensive relaxation facilities, four squash courts, and cardio fitness.
The upper floor houses the management offices, a conference hall, a beauty salon offering a wide range of hairdressing and cosmetic services, a hotel, and two sports studios. All areas are illuminated by natural light. Contact between the individual spaces is possible through atriums, terraces, balconies, or flat green roofs with outdoor environments.
The architectural means are intentionally modest, with the basic composition structured from prisms. The individual shapes are purposefully supported by different materials. The entire building features exposed concrete, wood, red color, stainless steel, and glass. There was a clear effort to combine traditional materials in an unconventional way.
Emphasis was placed on the combination of quality "cold" and "warm" materials, as well as craftsmanship.
The entire facility is furnished with atypical furniture designed according to the investor's vision and supplemented with standard seating furniture from renowned companies (Vitra, Mascani, etc.)
Technical execution of the building
The foundation of the building is constructed on reinforced concrete footings and strips. Structurally, it is a reinforced concrete monolithic skeleton combined with monolithic concrete ceilings and load-bearing concrete partitions. The internal staircase is a reinforced concrete slab with an exposed concrete finish. The roof is flat, accessible, and partially greened. The exterior envelope is made of Porotherm bricks with thermal insulation and a wooden grid. The exterior plasters are uniformly colored with a grain size of 1.0 mm. All openings in the ground floor are filled with aluminum in the DEAL technique system. In the second floor, the openings are filled with Euro windows. The glazing is made of thermal insulating glass with k=1.1, filled with heavy gas. All locksmith elements are made of steel with hot-dip galvanizing. The floors feature oak edge banding, while exotic iroko wood is used in the main halls. Lighting is recessed in the ceilings, which are made of expanded metal and drywall.
The design of landscape arrangements and their actual realization were managed by the investor.
Used technologies
Great emphasis was placed on the technological equipment of the building. The entire building is heated by a Viessmann condensing stainless steel boiler and water heater. The window and facade modules are fixed, with only the necessary areas being operable to allow for ventilation. The glazing is thermal insulating glass filled with krypton (k=1.1). The overall thermal comfort of the building is enhanced by its orientation to the cardinal directions and the spatial layout of the rooms. The southwest glazed facade provides passive heat gains during winter. In summer, the negative effects of solar radiation are minimized by internal shading using aluminum blinds and densely dimensioned air conditioning and ventilation systems. Externally, aluminum blinds can be fitted. The entire building is connected to central air treatment, and selected areas are air-conditioned. During transitional periods, these units can provide slight heating. The electrical installations in the building are concealed under plaster and flooring in guiding channels. Lighting in the main spaces of the building is controlled by dimmers, which create a pleasant atmosphere, save resources, and reduce energy consumption.
The building is equipped with an intrusion alarm system (EZS) and a fire alarm system (EPS). The outdoor area is secured by a motion-activated camera system. A structured computer network is installed throughout the building using optical cable.
A separate chapter is dedicated to the exercise machines, which are of world-class quality.
The English translation is powered by AI tool. Switch to Czech to view the original text source.
0 comments
add comment



