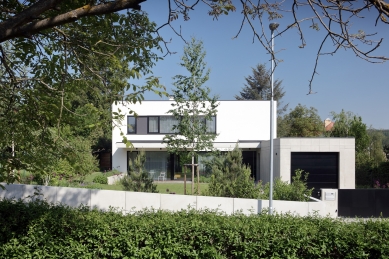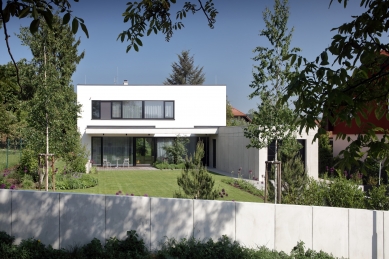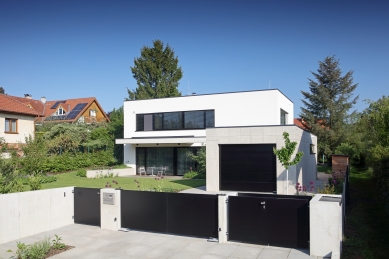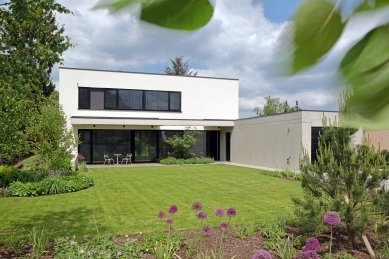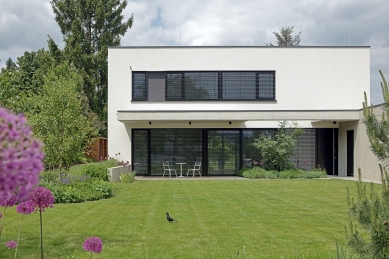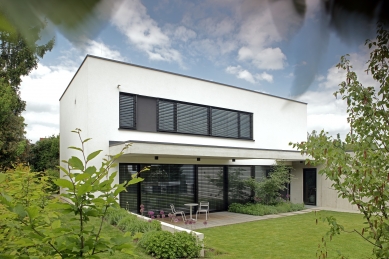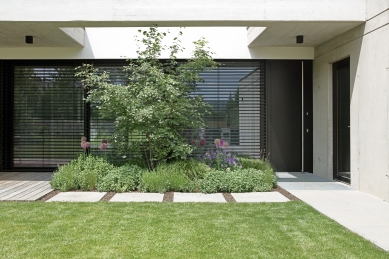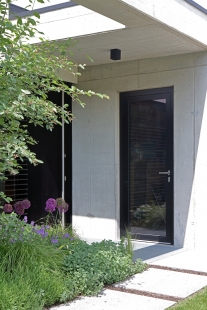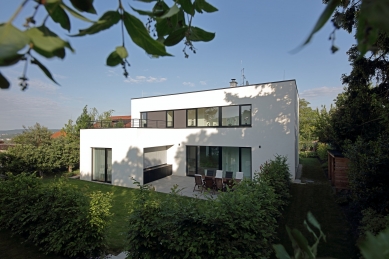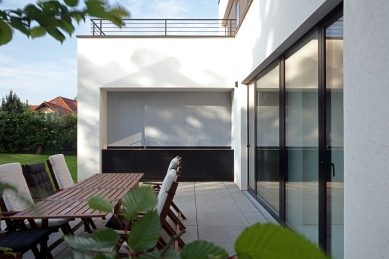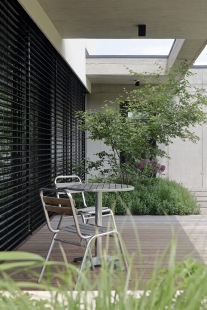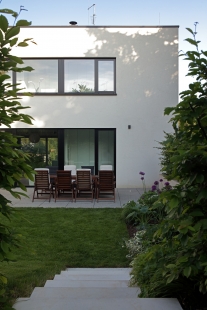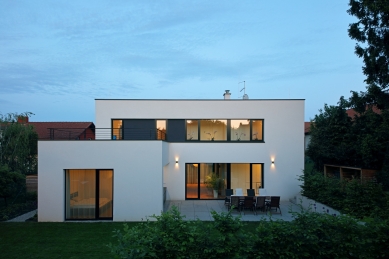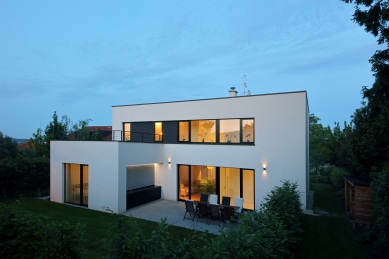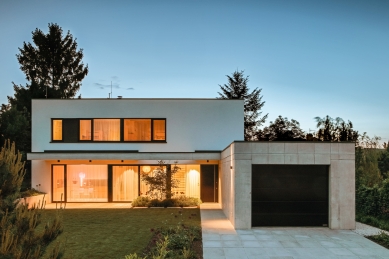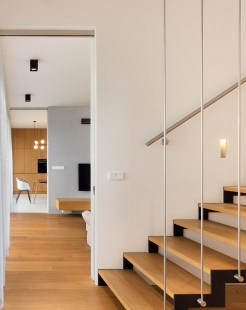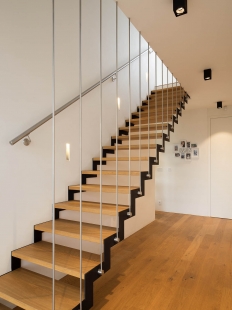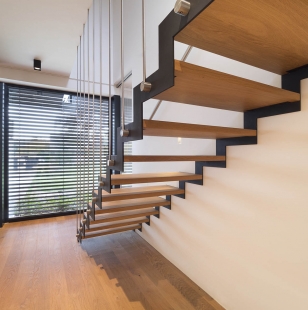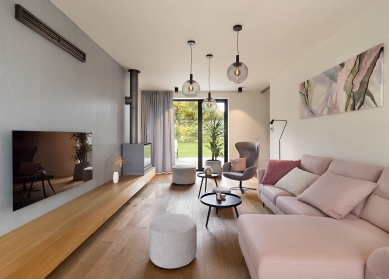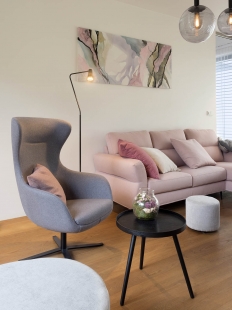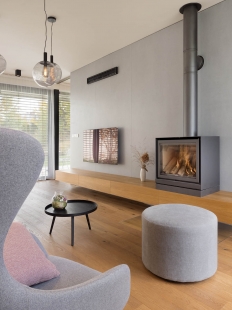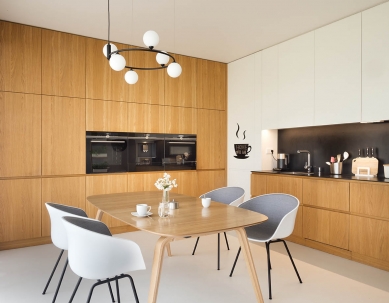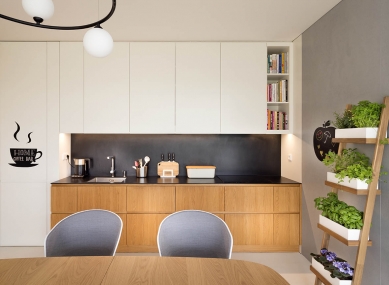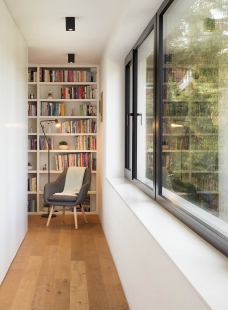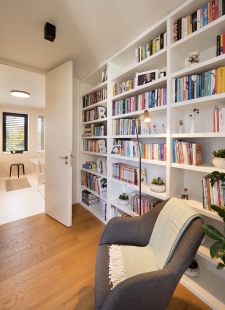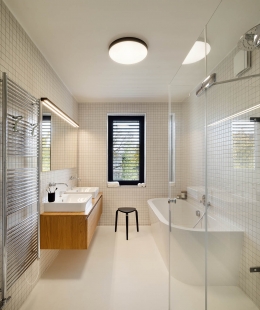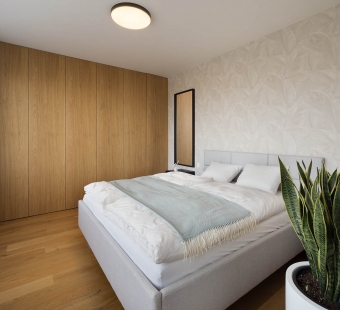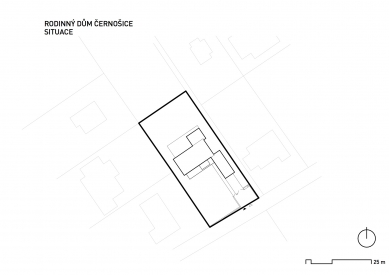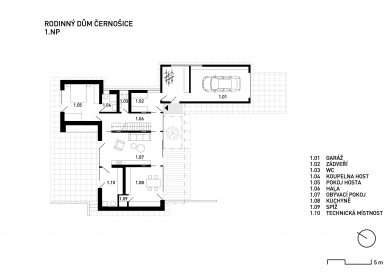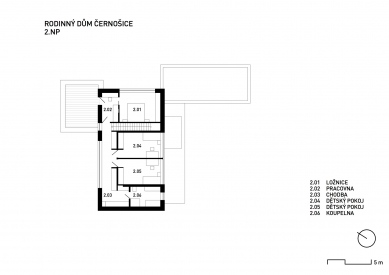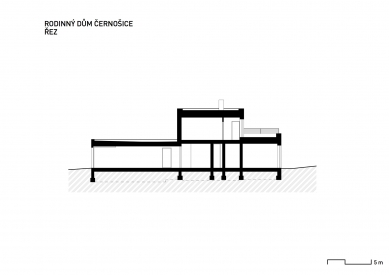
Family House Černošice

The family house is located in the central part of the village of Černošice, an area characterized by villas.
Considering the placement of the street on the southern side of the plot, the house is atypically set in the center of the property. This position creates two independent gardens, each with a different character, climate, and level of privacy.
The structure consists of three blocks. These include the volume of the protruding garage, the main building, and the guest room at the back. The facade is finished in white plaster, while ancillary structures such as the garage, shelter, and walls are made of exposed concrete.
The house has two above-ground floors. The first floor is the main living area, generously connected to the garden on both the southern and northern sides through large glazing. The second floor is the family's private zone, where the bedrooms are located.
Considering the placement of the street on the southern side of the plot, the house is atypically set in the center of the property. This position creates two independent gardens, each with a different character, climate, and level of privacy.
The structure consists of three blocks. These include the volume of the protruding garage, the main building, and the guest room at the back. The facade is finished in white plaster, while ancillary structures such as the garage, shelter, and walls are made of exposed concrete.
The house has two above-ground floors. The first floor is the main living area, generously connected to the garden on both the southern and northern sides through large glazing. The second floor is the family's private zone, where the bedrooms are located.
OK PLAN ARCHITECTS
The English translation is powered by AI tool. Switch to Czech to view the original text source.
0 comments
add comment


