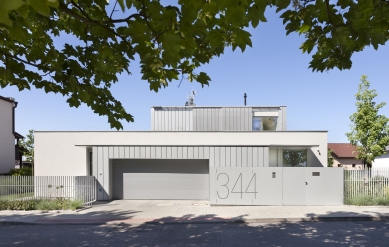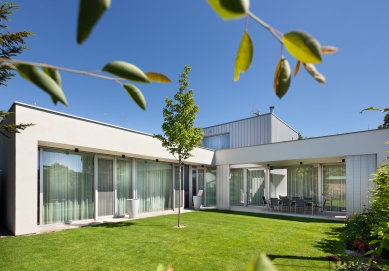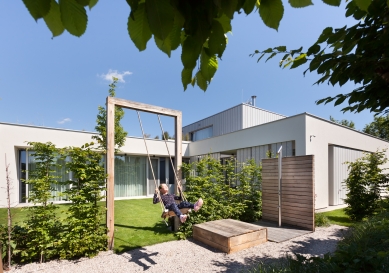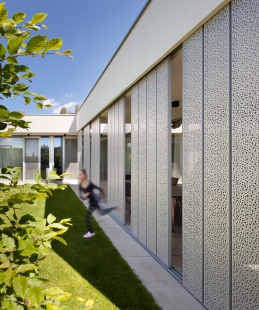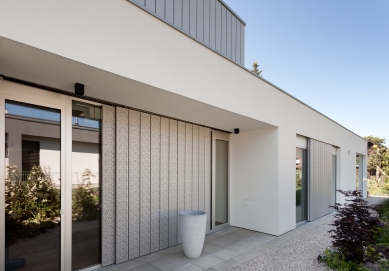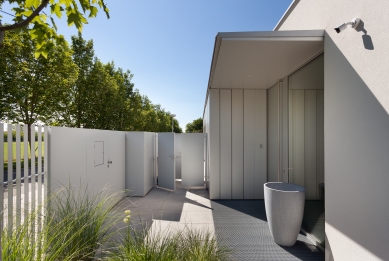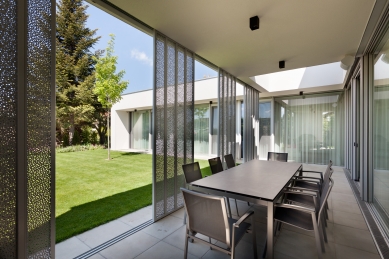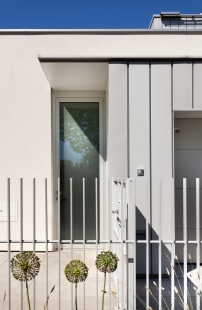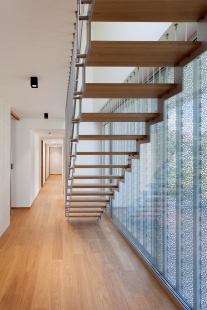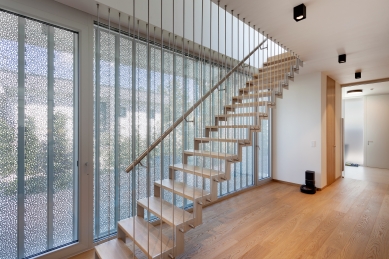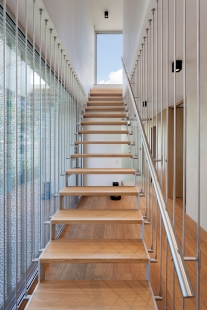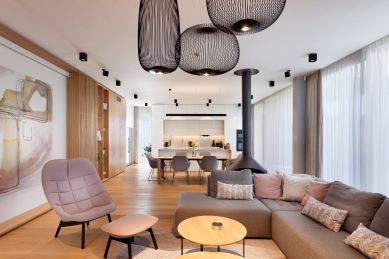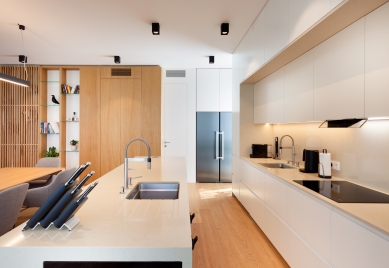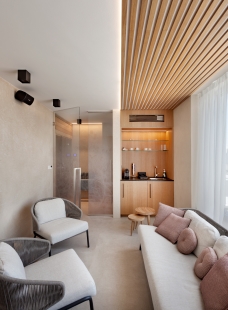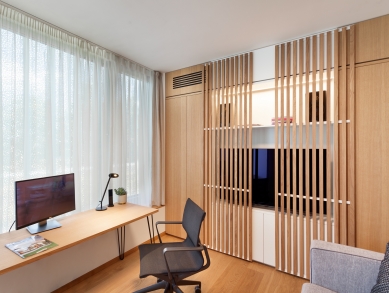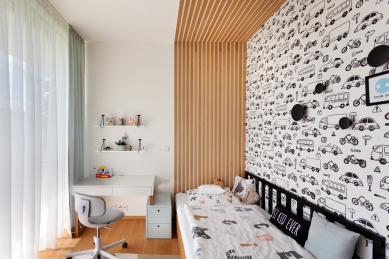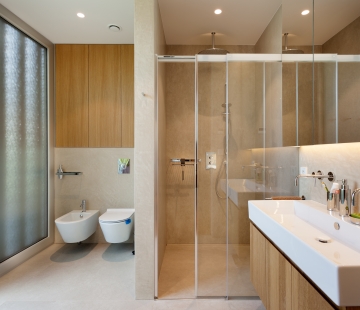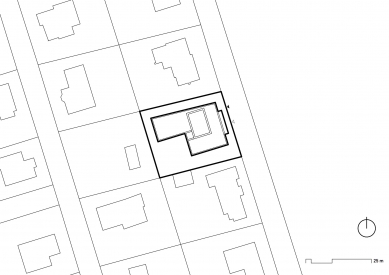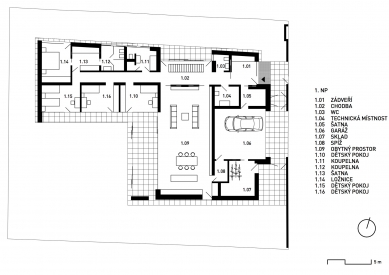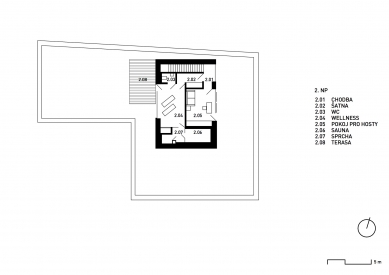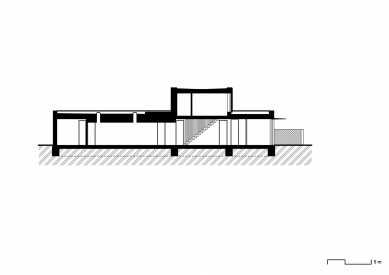
Family House in Mladá Boleslav

The family house is located in the outskirts of the town of Mladá Boleslav, the area has a villa character.
Considering the smaller plot size and the proximity of existing buildings, the concept was chosen with an "L" shaped floor plan. This layout allows for the creation of a closed, private garden area (even with the character of an atrium) on a relatively small plot. The building mass is low, with the largest dimensions of approximately 25.3x18.3m. It is a two-story building with a set-back volume for an office and wellness area on the roof, which is visually subdued. The ground floor is the main living area, generously connected to the garden on both the southern and northern sides through large glazing.
The main part is finished in white plaster, while the supplementary structures are addressed with an industrially manufactured metal cladding. The same cladding, softened by perforation, is used on sliding shading panels. The motif of circular cutouts is also incorporated into the interior, where it is utilized for printing on glass walls.
Considering the smaller plot size and the proximity of existing buildings, the concept was chosen with an "L" shaped floor plan. This layout allows for the creation of a closed, private garden area (even with the character of an atrium) on a relatively small plot. The building mass is low, with the largest dimensions of approximately 25.3x18.3m. It is a two-story building with a set-back volume for an office and wellness area on the roof, which is visually subdued. The ground floor is the main living area, generously connected to the garden on both the southern and northern sides through large glazing.
The main part is finished in white plaster, while the supplementary structures are addressed with an industrially manufactured metal cladding. The same cladding, softened by perforation, is used on sliding shading panels. The motif of circular cutouts is also incorporated into the interior, where it is utilized for printing on glass walls.
OK Plan Architects
The English translation is powered by AI tool. Switch to Czech to view the original text source.
0 comments
add comment


