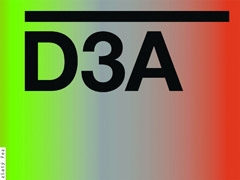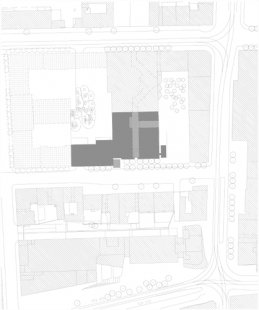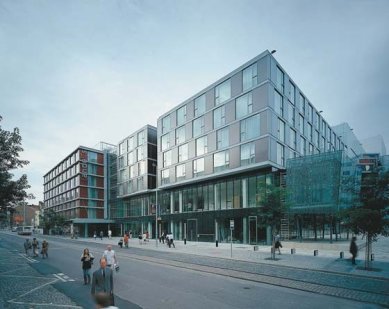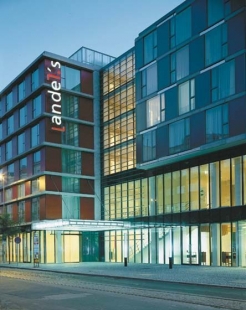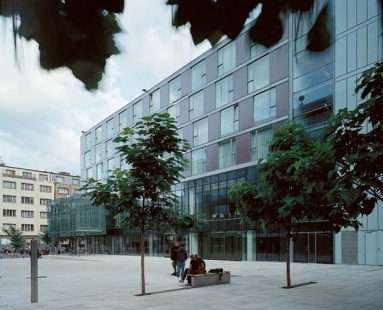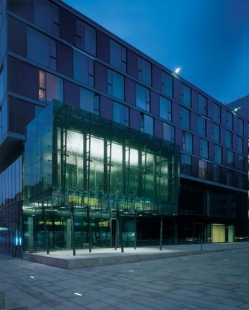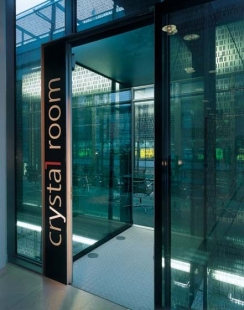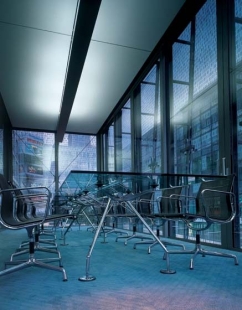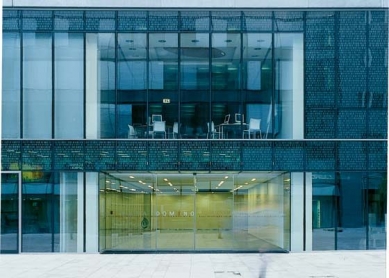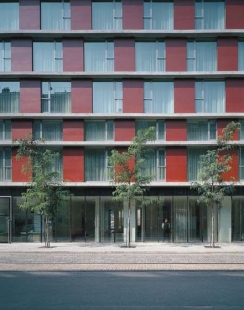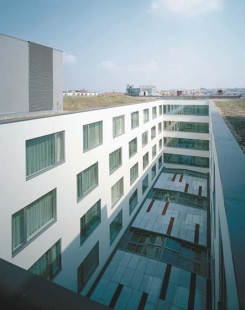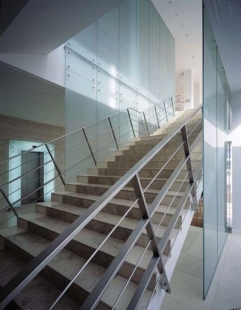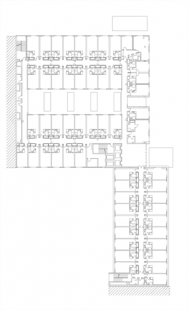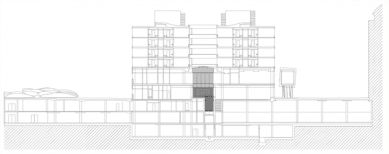
Hotel Andel's

Interior: Jestico + Whiles, London
The first phase of the ABC Anděl Business Center, also known as Anděl City, consists of a collection of buildings arranged in a horseshoe shape around the new square, Piazza Domino.
Three architectural firms contributed to the design:
D3A / Fiala, Prouza, Zima:
Petr Franta Architects:
Satra Picek Architects:
Building 05-06,07-Hotel Andel's occupies a prominent position at the corner of Piazza and Stroupežnického street. The urban development concept defines the area as being composed of smaller buildings that respect the scale and diversity of Smíchov’s architecture. This principle is reflected in the design of the facades. Building 05-06 at the corner has a unique position, which is why a high glass ground floor is applied, revealing the social open part of the building. The facade of the hotel room floors is horizontally divided with exposed concrete bands at the level of the ceiling panels, between which sliding windows and intermediate panels are located. The red background of the panels is clad in structural glass that gives the building a chameleonic property to change color as the observer moves. The undulating panels create uncertain verticals. A narrow slit in the street facade of the hotel floors, with a view through glazed bridges into the atrium, suggests that the hotel consists of two wings.
Building 07 already belongs to the street front. The ground floor is single-storey, and the internal space of the hotel lobby is separated from the street by only a thin layer of glass. The facade of the hotel floors differs from Building 05-06 with concrete cornices, and the intermediate red wooden panels do not have glass cladding.
The construction features another theme in the form of two external glass structures with a steel frame. The awning above the entrance to the hotel has a flat shape located before the narrow northern facade of Building 07. A prominent feature of the structure is the outdoor pavilion "Crystal room" in the shape of a slanted prism safeguarding the entrance to the Piazza. The pavilion is part of the hotel’s conference center.
The courtyard facades of the hotel repeat the principle of the street facades, but with shifted window positions on the white plastered surface complemented by concrete cornices at Building 07.
Hotel Andel's****, which makes up the predominant usage of Buildings 05-06, 07, has 239 rooms. The interior of the hotel, which includes hotel rooms, lobby, lobby bar, restaurant, conference halls, and fitness center, was designed by the British firm Jestico & Whiles.
Building 05-06 is split at ground level by the "Pasáž Domino," which separates the hotel lobby bar from other parts of the building. The remaining parts of the building are occupied by shops and restaurants on the ground floor and an underground bowling space for 24 lanes connected to the restaurant. The passage connects the structure with the neighboring Village Cinemas multiplex. Its unique atmosphere is created by natural top lighting from a quartet of glass aquariums running through the hotel restaurant into the atrium at the 2nd-floor level, which become a significant architectural element in both the passage and the restaurant interior. The passage is two-storey, connected by escalators leading underground to the fitness center, bowling, and parking.
The design includes courtyard outdoor and landscaping adjustments and a courtyard entrance to the garages. The structure of the entrance ramp's shell is made of wooden frames and corrugated fiberglass.
The first phase of the ABC Anděl Business Center, also known as Anděl City, consists of a collection of buildings arranged in a horseshoe shape around the new square, Piazza Domino.
Three architectural firms contributed to the design:
D3A / Fiala, Prouza, Zima:
- Building 01 / Fiala / (Architect 6/2002)
- Building 05-06,07-Hotel Andel's, Passage Domino / Prouza, Sodomka /
- Piazza Domino and outdoor areas / Prouza, Štorková, Měšťanová /
Petr Franta Architects:
- Buildings 02,03-04
Satra Picek Architects:
- Building 20 - Village Cinemas
Building 05-06,07-Hotel Andel's occupies a prominent position at the corner of Piazza and Stroupežnického street. The urban development concept defines the area as being composed of smaller buildings that respect the scale and diversity of Smíchov’s architecture. This principle is reflected in the design of the facades. Building 05-06 at the corner has a unique position, which is why a high glass ground floor is applied, revealing the social open part of the building. The facade of the hotel room floors is horizontally divided with exposed concrete bands at the level of the ceiling panels, between which sliding windows and intermediate panels are located. The red background of the panels is clad in structural glass that gives the building a chameleonic property to change color as the observer moves. The undulating panels create uncertain verticals. A narrow slit in the street facade of the hotel floors, with a view through glazed bridges into the atrium, suggests that the hotel consists of two wings.
Building 07 already belongs to the street front. The ground floor is single-storey, and the internal space of the hotel lobby is separated from the street by only a thin layer of glass. The facade of the hotel floors differs from Building 05-06 with concrete cornices, and the intermediate red wooden panels do not have glass cladding.
The construction features another theme in the form of two external glass structures with a steel frame. The awning above the entrance to the hotel has a flat shape located before the narrow northern facade of Building 07. A prominent feature of the structure is the outdoor pavilion "Crystal room" in the shape of a slanted prism safeguarding the entrance to the Piazza. The pavilion is part of the hotel’s conference center.
The courtyard facades of the hotel repeat the principle of the street facades, but with shifted window positions on the white plastered surface complemented by concrete cornices at Building 07.
Hotel Andel's****, which makes up the predominant usage of Buildings 05-06, 07, has 239 rooms. The interior of the hotel, which includes hotel rooms, lobby, lobby bar, restaurant, conference halls, and fitness center, was designed by the British firm Jestico & Whiles.
Building 05-06 is split at ground level by the "Pasáž Domino," which separates the hotel lobby bar from other parts of the building. The remaining parts of the building are occupied by shops and restaurants on the ground floor and an underground bowling space for 24 lanes connected to the restaurant. The passage connects the structure with the neighboring Village Cinemas multiplex. Its unique atmosphere is created by natural top lighting from a quartet of glass aquariums running through the hotel restaurant into the atrium at the 2nd-floor level, which become a significant architectural element in both the passage and the restaurant interior. The passage is two-storey, connected by escalators leading underground to the fitness center, bowling, and parking.
The design includes courtyard outdoor and landscaping adjustments and a courtyard entrance to the garages. The structure of the entrance ramp's shell is made of wooden frames and corrugated fiberglass.
The English translation is powered by AI tool. Switch to Czech to view the original text source.
1 comment
add comment
Subject
Author
Date
objekty 02,03,04
wwwpetrfranta
20.08.12 11:47
show all comments


