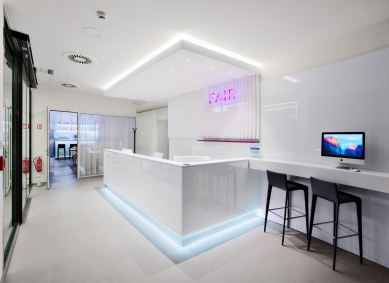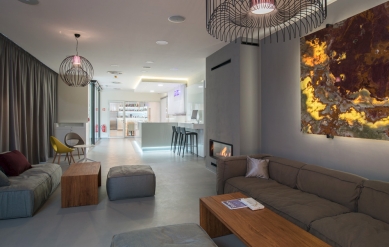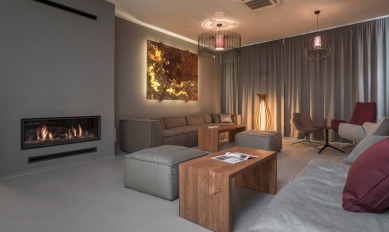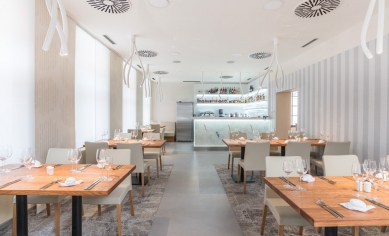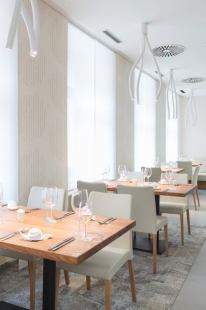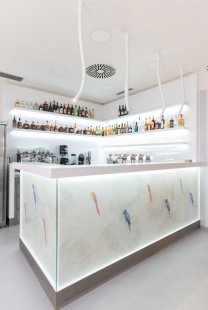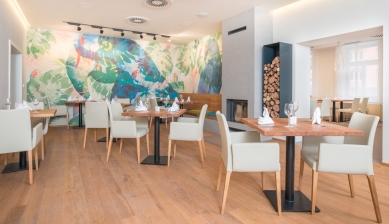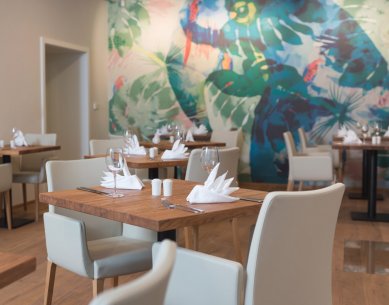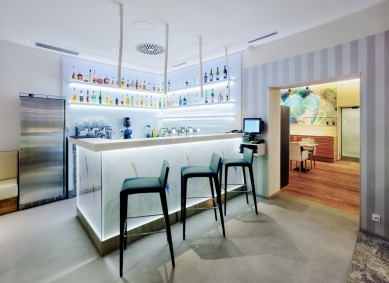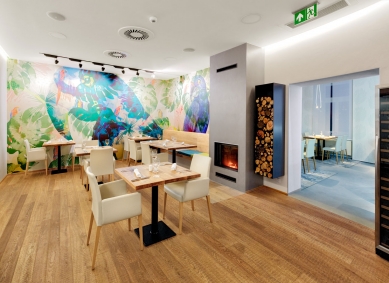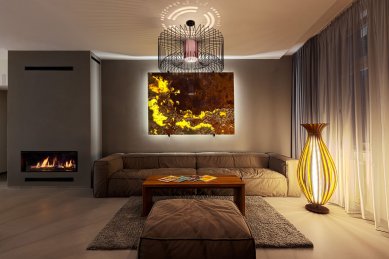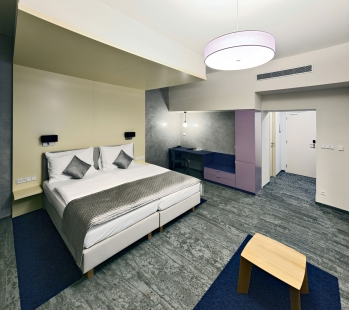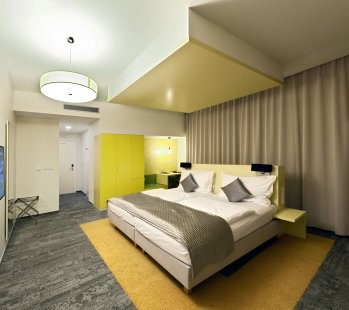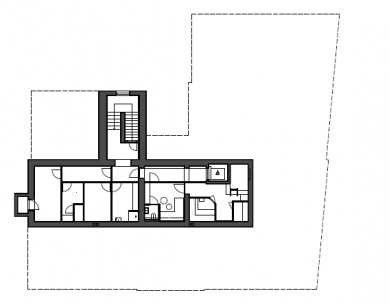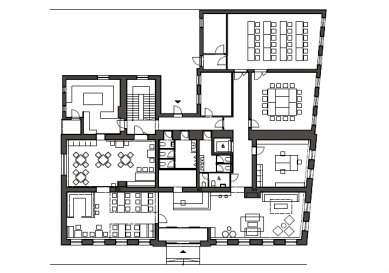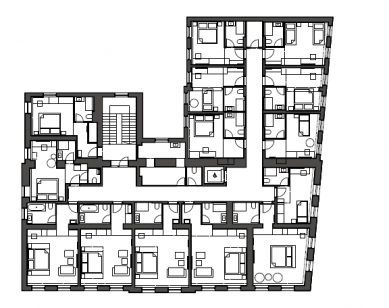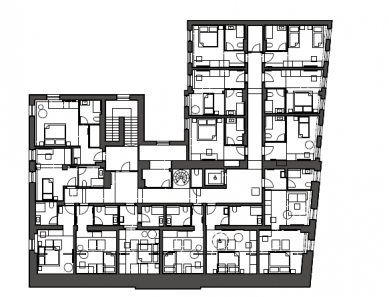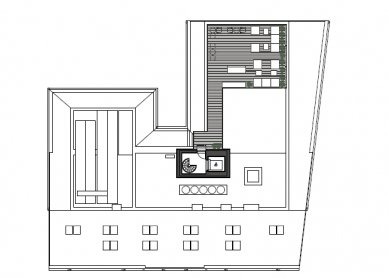
Hotel Fairhotel

Interior Author: Ing. arch. Milena Galátová
Building Author: Ing. arch. Jan Trubačík
The Fairhotel is located near the BVV complex. It was created by converting an originally industrial building, which stands at the corner of Poříčí and Rybářská streets. It is a three-story building with a basement. The hotel comprises 28 guest rooms, a reception area with a lobby bar, a hotel restaurant that also serves street guests, two conference rooms, and hotel wellness facilities. On the roof, the hotel's guests can enjoy a seasonal SKYbar with views of the historic center.
Hotel Reception, Lobby Bar
The hotel reception was designed as a simple white box wrapped in white glass and softened by the use of white shiny drapery in the background. A violet glowing neon sign featuring the hotel’s name becomes the dominant element of this design. On either side of the reception, a silver-gray striped wallpaper is proposed, which transitions into the restaurant space, thus connecting both areas into one whole. In contrast to the reception area is the space designated for the lobby bar. It is a dark, cozily furnished area, which includes a fireplace and several types of seating for guests. The floor features a gray cement screed, complemented in this area by carpets. The focal point of this space is a backlit Onyx placed on the main wall. The color scheme of the Onyx also influences the color palette of the entire space. This is complemented by wire and wooden light fixtures in organic shapes.
Restaurant
The area designated for guests consists of two rooms - a bar room, which connects operationally and in color to the reception, and a lounge with a fireplace. The bar is again designed as a white box wrapped in glass. Spatial graphics with motifs of jungles and parrots are used on the outer walls of the bar. The table tops are made of solid oak and are illuminated by organic white hoses from the ceiling.
The walls feature the same striped wallpaper as in the reception, with Japanese shades printed on the windows. To create a cozy atmosphere, the space under the tables has been again complemented with a carpet. The color scheme of this space is in white-beige-gray shades. The second room of the restaurant is distinctive as it has a solid oak floor, wall screed around the fireplace, and a bold wallpaper on the remaining walls. The graphic designers worked with the motifs of jungles and parrots in a much more generous manner on the wallpaper. Besides the wallpaper, the dominant feature of this space is a newly designed metal window. Solid oak tables are complemented by chairs upholstered in beige eco-leather.
Rooms
The hotel features rooms of various spatial categories. From single rooms to double rooms and an apartment. They were designed in three color schemes - green, yellow, and purple. In the front section of the 1st floor are the most luxurious rooms both in terms of space and furnishings. A custom-made wallpaper was designed for each of these rooms. Due to the higher ceiling heights in these rooms, the ceiling above the bed has been lowered - creating a canopy effect. The furniture was designed atypically and custom-made for all rooms in the color scheme selected for each respective room.
Similarly, the bathroom finishes were chosen according to the colors of the individual rooms. A prominent element in the hotel rooms' interior are the light fixtures, as well as decorative textiles and carpets.
Building Author: Ing. arch. Jan Trubačík
The Fairhotel is located near the BVV complex. It was created by converting an originally industrial building, which stands at the corner of Poříčí and Rybářská streets. It is a three-story building with a basement. The hotel comprises 28 guest rooms, a reception area with a lobby bar, a hotel restaurant that also serves street guests, two conference rooms, and hotel wellness facilities. On the roof, the hotel's guests can enjoy a seasonal SKYbar with views of the historic center.
Hotel Reception, Lobby Bar
The hotel reception was designed as a simple white box wrapped in white glass and softened by the use of white shiny drapery in the background. A violet glowing neon sign featuring the hotel’s name becomes the dominant element of this design. On either side of the reception, a silver-gray striped wallpaper is proposed, which transitions into the restaurant space, thus connecting both areas into one whole. In contrast to the reception area is the space designated for the lobby bar. It is a dark, cozily furnished area, which includes a fireplace and several types of seating for guests. The floor features a gray cement screed, complemented in this area by carpets. The focal point of this space is a backlit Onyx placed on the main wall. The color scheme of the Onyx also influences the color palette of the entire space. This is complemented by wire and wooden light fixtures in organic shapes.
Restaurant
The area designated for guests consists of two rooms - a bar room, which connects operationally and in color to the reception, and a lounge with a fireplace. The bar is again designed as a white box wrapped in glass. Spatial graphics with motifs of jungles and parrots are used on the outer walls of the bar. The table tops are made of solid oak and are illuminated by organic white hoses from the ceiling.
The walls feature the same striped wallpaper as in the reception, with Japanese shades printed on the windows. To create a cozy atmosphere, the space under the tables has been again complemented with a carpet. The color scheme of this space is in white-beige-gray shades. The second room of the restaurant is distinctive as it has a solid oak floor, wall screed around the fireplace, and a bold wallpaper on the remaining walls. The graphic designers worked with the motifs of jungles and parrots in a much more generous manner on the wallpaper. Besides the wallpaper, the dominant feature of this space is a newly designed metal window. Solid oak tables are complemented by chairs upholstered in beige eco-leather.
Rooms
The hotel features rooms of various spatial categories. From single rooms to double rooms and an apartment. They were designed in three color schemes - green, yellow, and purple. In the front section of the 1st floor are the most luxurious rooms both in terms of space and furnishings. A custom-made wallpaper was designed for each of these rooms. Due to the higher ceiling heights in these rooms, the ceiling above the bed has been lowered - creating a canopy effect. The furniture was designed atypically and custom-made for all rooms in the color scheme selected for each respective room.
Similarly, the bathroom finishes were chosen according to the colors of the individual rooms. A prominent element in the hotel rooms' interior are the light fixtures, as well as decorative textiles and carpets.
Milena Galátová
The English translation is powered by AI tool. Switch to Czech to view the original text source.
0 comments
add comment


