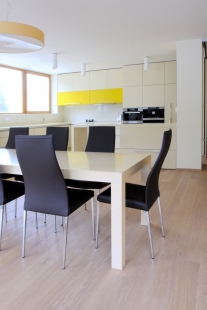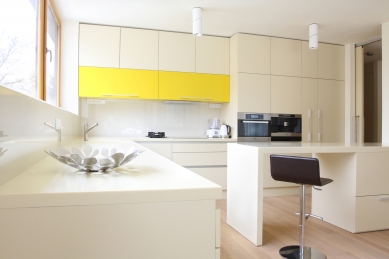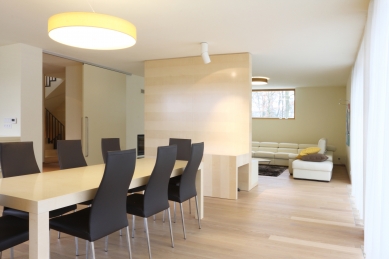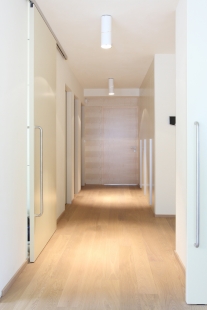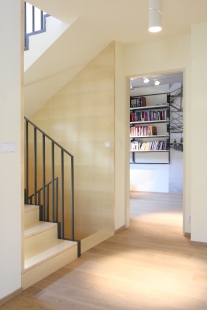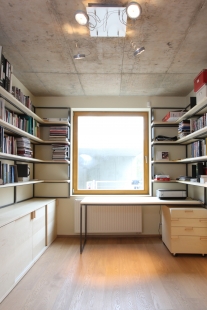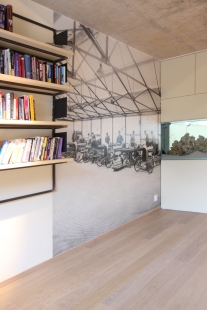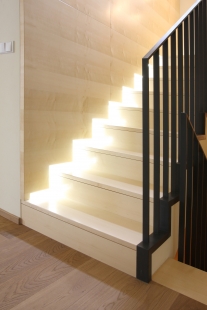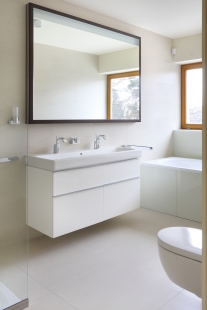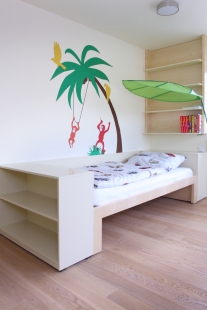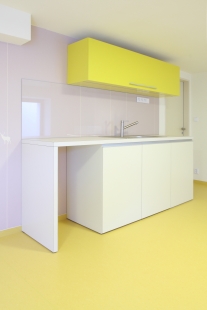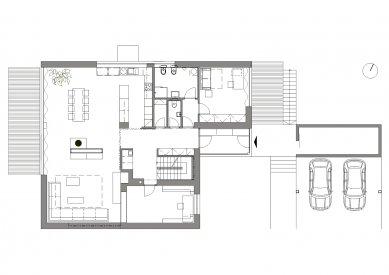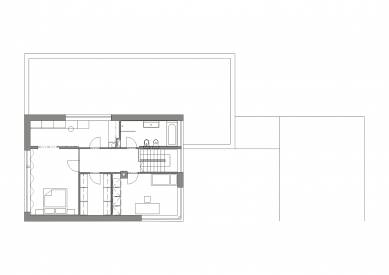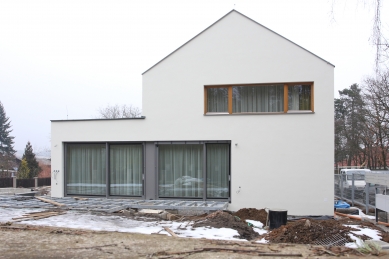
Interior of the family house in Vonoklasy

 |
The house is designed as three stories. The family’s common life takes place on the first floor, connected by the living space to the garden. The quiet part for bedrooms and rooms is located on the second floor. Technical rooms are on the first basement level. Part of this floor is designated for guests and relaxation (sauna, children's playroom). Due to the varied terrain, direct access to the garden is possible here as well.
The interior is designed in shades of beige and yellow, which is also present in more prominent tones - lacquer on the kitchen counter and marmoleum. The entire house is connected to the surrounding landscape with large glazed windows. Appropriately chosen views into the neighboring deer enclosure, tree trunks, and the garden all reflect like images in the interior. The main living space is open, divided only by sliding panels and a veneered panel located in the center of the space. Because of it, more intimate spaces have been created such as the seating area and dining room with the kitchen counter. The panel is designed from the dining room side as a base for an artwork - a sculpture... A fireplace is located near the seating area, and a view through an aquarium into the study. The floor is wooden made of large oak planks. The dominant feature of the house is the staircase covered with veneered panels. At the head of the landing, the light amoebas created by us shine on the walls. The edges of the staircase steps are covered with a light-reflecting strip. The floor with bedrooms has a simple layout, where we enter individual rooms and the bathroom from the main hallway. The bathroom is covered with beige ceramic tiles and complemented by a glass cladding, which also includes storage spaces for the bathroom. Built-in wardrobes are placed throughout the interior as needed. Their simple division and beige color blend with the walls of the interior.
The goal was to create a simple harmonious whole, into which we incorporated playful elements - lights, wallpapers, stickers... Our client significantly helped us with their selection.
The English translation is powered by AI tool. Switch to Czech to view the original text source.
0 comments
add comment


