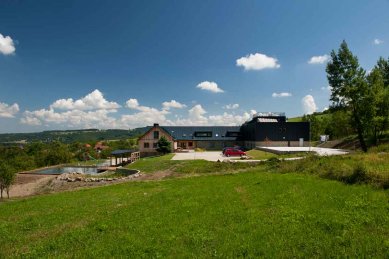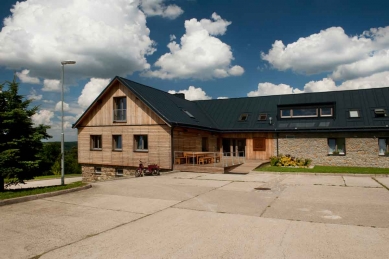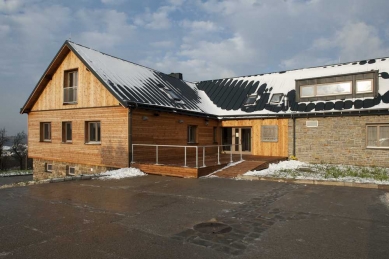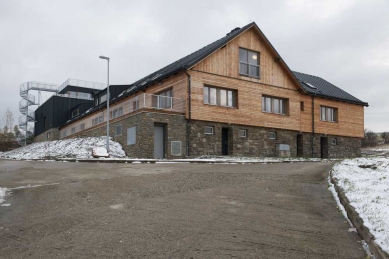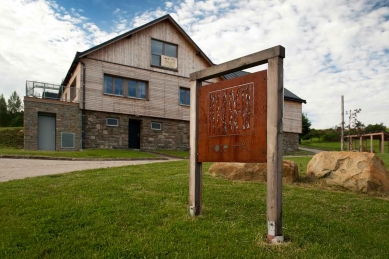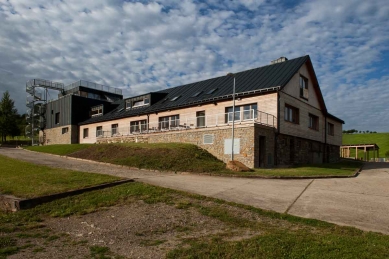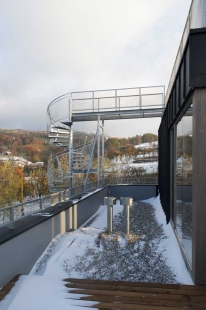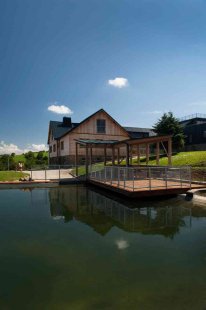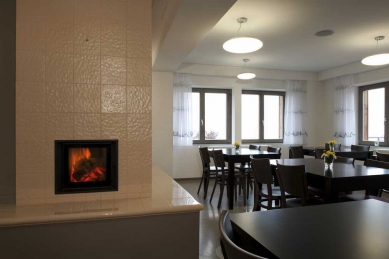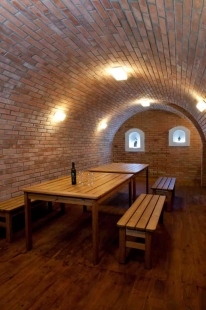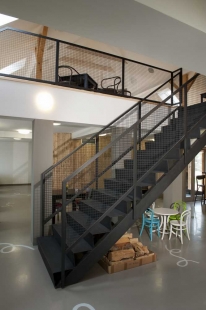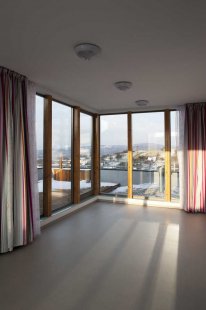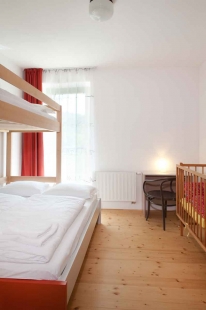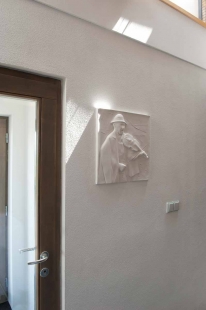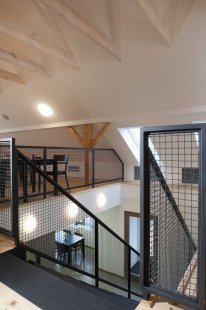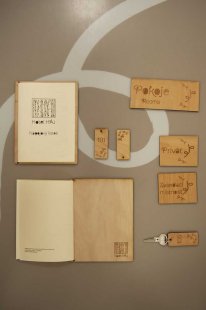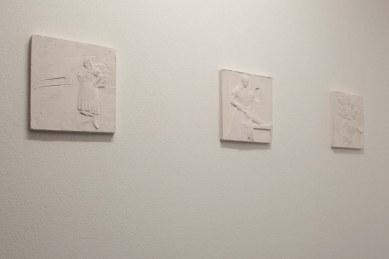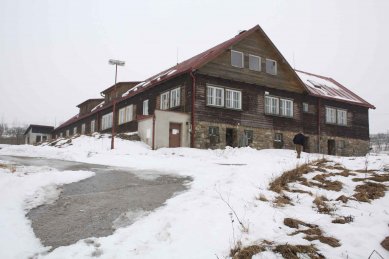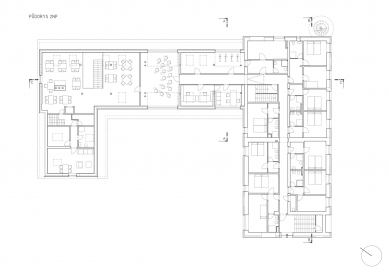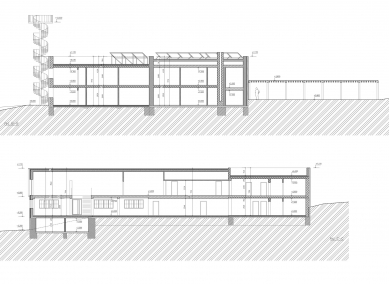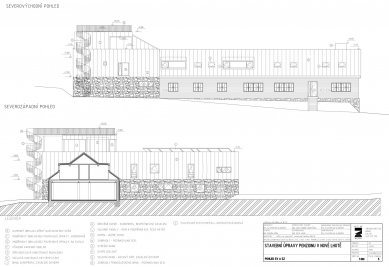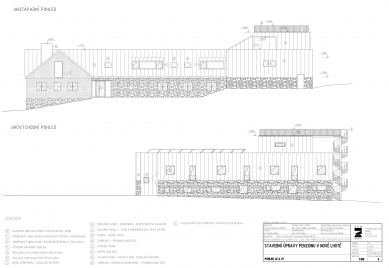
Háj hotel

In the non-existing Czecho-Slovakian border in the landscape of White Carpathia stands a little hotel. In the past the building served as barracks for german soldiers. After it became a state recreational facility for factory workers. Client bought the abandoned ruin of that building. The complex was rebuilt to a small hotel with outstanding gastronomy service and good facilities for sport and wellbeing. Slightly technical character is inspired of utility character of the former building. The plinth is coated by local sandstone. Wooden planks shows the old part of the building. The material enters through main door to the interior where it creates the main element. There is a lookout with an independent access which highlights the main idea of the house as an observatory in the landscape.
studio New Work
0 comments
add comment


