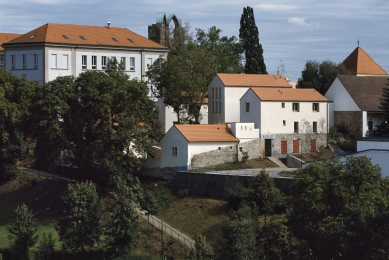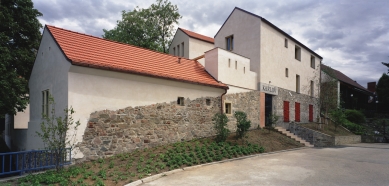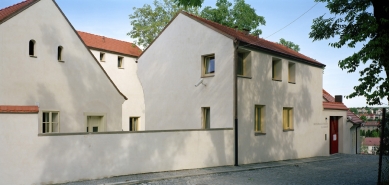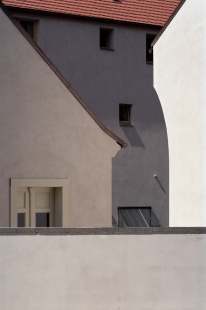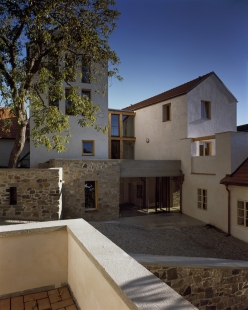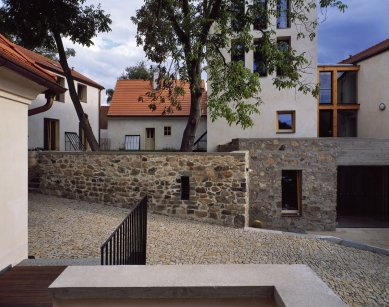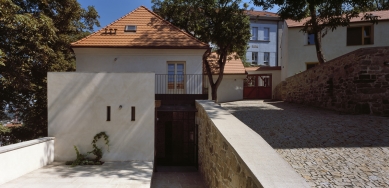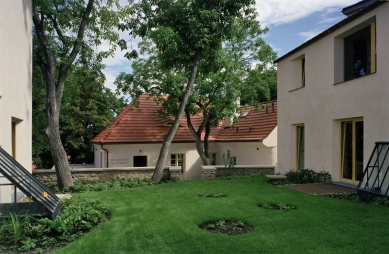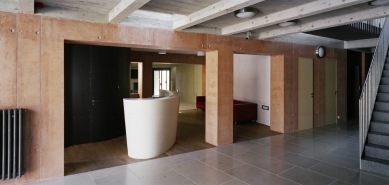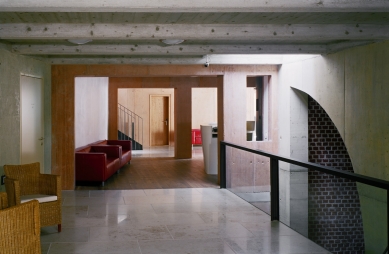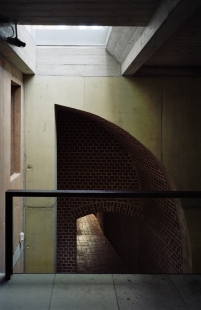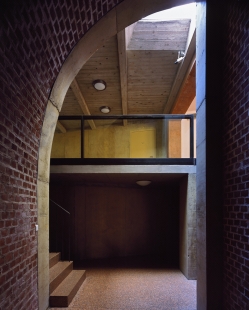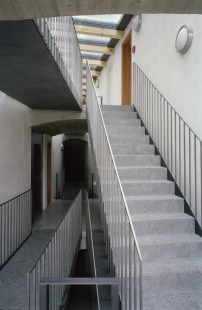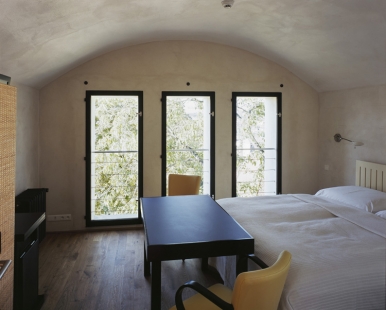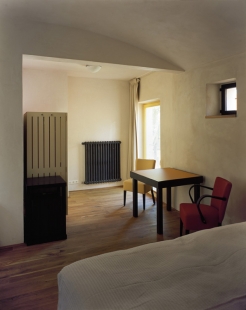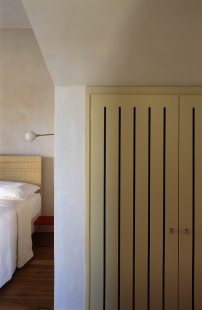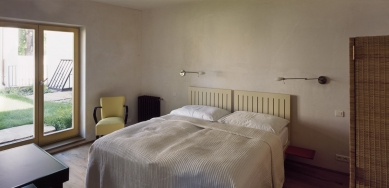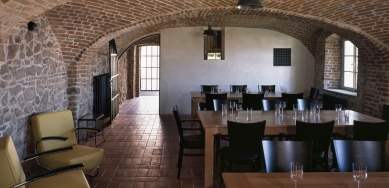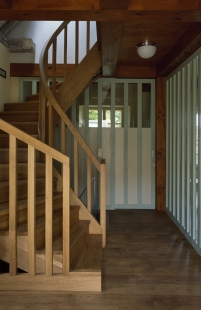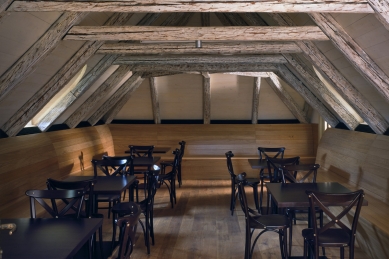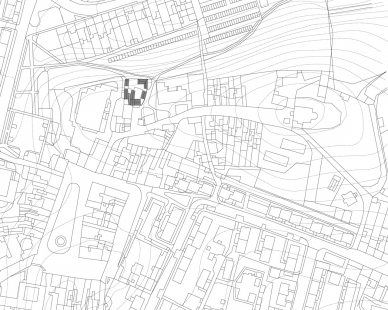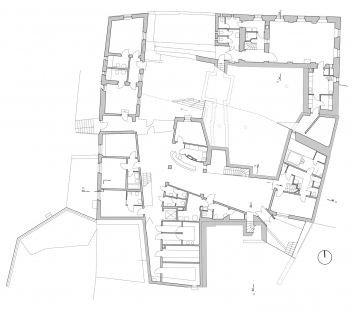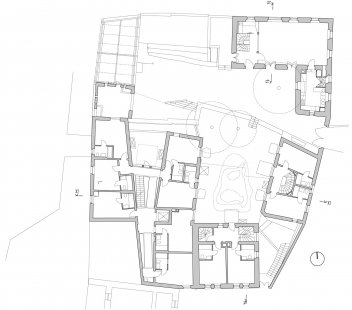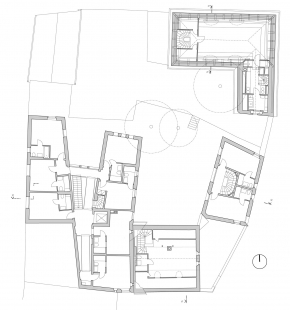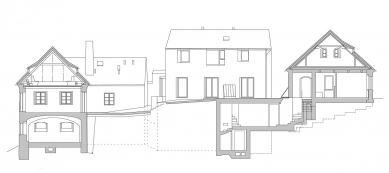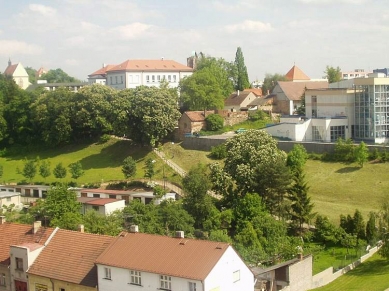
Hotel Karlov****

HOTEL KARLOV - CHARACTERISTICS OF THE ENVIRONMENT
Hotel Karlov in Benešov near Prague is located right in the center of the city, close to T. G. Masaryk Square, on the edge of the protected heritage area of Karlov, which has been inhabited since the 11th century. In the mid-13th century, a Minorite monastery was established on the western side of the promontory, which was destroyed during the Hussite wars. From the original monastery, only the remnants of the frames of two windows of the church are preserved, which remind us of the historical memory of the place. The significance of Karlov, now reinforced by heritage protection of the entire area, lies in its specific atmosphere, characterized by the preservation of the original character and small-scale development, along with the diversity of forms and scales of the buildings.
HOTEL KARLOV - DEVELOPMENT AND CONCEPT OF THE PROJECT
In 2004, we were approached by Mr. Antonín Stibůrek, who purchased two abandoned and devastated houses numbered 97 and 1070, located directly on the visually prominent northwestern promontory of Karlov, to renovate them for a café and book club. The houses had an elevated garden on the southern side of the property, which the investor had no use for. We offered to try to design another building there, and he assigned a program for an apartment building. The plot was relatively capacious, but we couldn't imagine filling it with one large mass. Therefore, we proposed not to build an apartment building but to supplement the small house environment with three smaller structures the size of small family homes with service operations on the ground floor. The project appealed to the investor, and thanks to the preservation of the context with the small scale of the district, it was also supported by a positive opinion from the heritage conservationists.
However, the investor subsequently, based on the lack of interest from clients in such a specifically conceived form of family housing in the city center, made the decision not to build apartments but to change the project to a guesthouse. We struggled for a very long time to adapt the project to the new assignment and finally realized that we could not find a more suitable, heritage-acceptable solution than distributing the hotel operation into three new volumes, originally designed for family homes, connected underground by the hotel lobby. All other versions lost the charm and scale of a cozy homestead. The identity of the individual parts of the whole dissolved in the anonymity of hotel operations. During the project discussion for the building permit, the investor was forced to purchase another building numbered 13 from a neighbor with two small courtyards, and we had to adapt the proposal again to the new assignment. By expanding the building to the south, three additional rooms were created in the reconstructed building and four rooms in the new building.
The hotel has a total of 28 double rooms. It is like a labyrinth, but well readable. You enter underground, where the hotel lobby with reception is located, from which you can access the individual houses above ground. We were surprised at how charming a building can be when freed from the parameters of typological thinking, which primarily follows ideal operating conditions. Does every room really need to be accessible by elevator? It is a very complex, non-orthogonal environment. At first glance, you don't know where you are, yet it doesn't feel like you're wandering in some huge hospital; the path is naturally structured like in a grown city. It leads you somewhere; you walk and lose control; you don’t perceive the space like a general or an engineer, but differently. It is a space that you cannot overlook from the outside or from above, but you are in it, feeling it in a somewhat feminine way. And that is what we miss in modern architecture. We probably would not have come up with such an intimate grouping of hotel rooms if we had not implemented the design into a structure of several family homes already discussed and approved by heritage conservationists.
We deliberately focus on describing the complex development of the project on this complicated construction site because it speaks to the mutual connectivity of the place and the priorities and methods of work and their results. The desire and necessity to respect the limitations imposed by the existing developments, green spaces, and previous phases of the project led to the creation of a distinctive, unusually intimate, sensorially graspable, and therefore likely friendly environment.
HOTEL KARLOV - SOLUTIONS FOR THE BUILDING AND INTERIORS
The reconversion of the three original houses and the construction of three new objects with the function of a hotel and an operationally independent restaurant with a wine bar contributed not only to the revitalization of the building but also to its surroundings. Thanks to the proposed small-scale mass composition of Hotel Karlov, creating a significantly articulated silhouette, the center of Benešov gained a new dominant feature that fits into the local context. The hotel breathed new life into the place.
When you pass through the entrance gate into the shared courtyard of Hotel Karlov and the Restaurant Na Karlově, you will be struck by the uniqueness of the environment. Suddenly you find yourself in another world. The feel of the naturally anchored style of development evokes the atmosphere of a castle courtyard or a fortification. The surprisingly homely environment of the hotel will repeatedly engage you as you explore the services offered.
With the existing houses, we tried to preserve the irreplaceable authenticity of the original buildings, which co-create the value of the place. In the southern part of the property, three new houses were created, matching the small scale and character of the surrounding development. We wanted the new and old parts of the hotel complex not to compete but to naturally complement each other. We sought a non-conflictual way to differentiate between the reconstructed and new objects. The new buildings only adopted the traditional shape of gable roofs; otherwise, they are designed using contemporary expressive means. The differences are concealed by the use of a uniform natural shade of plaster. The incorporation of the new buildings into the surrounding environment also helps preserve existing mature trees.
The dispositions and masses of the houses are consciously shaped naturally and softly, without right angles, but not with the aim of creating striking forms, rather concerning the smooth operation and with respect to the environment of the surrounding random constructions. The spaces of the hotel are characterized by a cozy scale and diversity, which aids good orientation in the otherwise intricate form of the buildings. You do not wander through anonymous, artificially lit internal corridors to your room, but rather walk through a glass hall connecting buildings A and B or through direct, naturally lit pathways of buildings C, D, and E.
All new houses are oriented gable-end to the north, towards the valley. The west and east-facing side façades provide all rooms with ideal lighting and sunlight conditions as well as interesting views while maintaining adequate privacy. Some rooms are oriented to the south, with views of the nearby belfry or remnants of the Gothic church. Included in the rooms on the level of the internal courtyards are small front gardens separated by vegetation. Rooms on the upper floors have common front gardens accessible from the staircases.
Through the design of the building and interiors, we aimed to evoke the often-missing feeling of identification with the location, the specific inhabited home, and one's room in hotels. This is supported by the fragmentation of operations into three new objects A, B, and C, and three renovated original houses D and E, including the corner building of the restaurant with a wine bar, all interconnected on the ground and underground, creating unexpectedly friendly and intimate surroundings for transient accommodation. Almost every room in the new buildings has individually designed proportions and layouts.
We wanted guests to feel almost at home in their room, in one of five houses. They should not have to complicate things by locating themselves based on room numbers, but rather remember their location immediately. We aimed for them to be pleasantly surprised when visiting another room, that due to the spatial diversity and the use of various materials and colors in the interior, they are in a hotel that offers all guests a truly unique, unrepeatable, and recognizable environment. We tried to differentiate the atmosphere of the original buildings and the new constructions both in the building solutions and in the design of the interiors. Each room has a specific shape and character; those in the historic buildings are furnished with stylish refurbished wardrobes and tables, while the new part features an atypical interior.
Thanks to the fusion of the modern architecture of the new structures with the environment of the historical houses, both admirers of traditional values and proponents of modern architecture can feel at home here. Guests tired of the frequent anonymity of contemporary architecture or the unconvincing simulation of historicism in reconstructions will be pleasantly surprised by the friendliness of modern elements and the sobriety of the solutions in the original parts of the hotel complex.
A specific element of the building is the use of materials with a natural surface finish, without coats of paint or wall coverings. Perhaps precisely because of this, the new parts and elements intertwine and communicate so seamlessly and naturally with the old. Monitoring the communication of the building with its surroundings and the operation of the hotel with its clientele is among the basic priorities of the authorial team of the project. We strive to create architecture that is accepted, understandable, welcoming, and easily absorbed. Searching for the human dimension in contemporary architecture is of interest to us all as a life theme, and everything we do is subordinated to that.
Hotel Karlov in Benešov near Prague is located right in the center of the city, close to T. G. Masaryk Square, on the edge of the protected heritage area of Karlov, which has been inhabited since the 11th century. In the mid-13th century, a Minorite monastery was established on the western side of the promontory, which was destroyed during the Hussite wars. From the original monastery, only the remnants of the frames of two windows of the church are preserved, which remind us of the historical memory of the place. The significance of Karlov, now reinforced by heritage protection of the entire area, lies in its specific atmosphere, characterized by the preservation of the original character and small-scale development, along with the diversity of forms and scales of the buildings.
HOTEL KARLOV - DEVELOPMENT AND CONCEPT OF THE PROJECT
In 2004, we were approached by Mr. Antonín Stibůrek, who purchased two abandoned and devastated houses numbered 97 and 1070, located directly on the visually prominent northwestern promontory of Karlov, to renovate them for a café and book club. The houses had an elevated garden on the southern side of the property, which the investor had no use for. We offered to try to design another building there, and he assigned a program for an apartment building. The plot was relatively capacious, but we couldn't imagine filling it with one large mass. Therefore, we proposed not to build an apartment building but to supplement the small house environment with three smaller structures the size of small family homes with service operations on the ground floor. The project appealed to the investor, and thanks to the preservation of the context with the small scale of the district, it was also supported by a positive opinion from the heritage conservationists.
However, the investor subsequently, based on the lack of interest from clients in such a specifically conceived form of family housing in the city center, made the decision not to build apartments but to change the project to a guesthouse. We struggled for a very long time to adapt the project to the new assignment and finally realized that we could not find a more suitable, heritage-acceptable solution than distributing the hotel operation into three new volumes, originally designed for family homes, connected underground by the hotel lobby. All other versions lost the charm and scale of a cozy homestead. The identity of the individual parts of the whole dissolved in the anonymity of hotel operations. During the project discussion for the building permit, the investor was forced to purchase another building numbered 13 from a neighbor with two small courtyards, and we had to adapt the proposal again to the new assignment. By expanding the building to the south, three additional rooms were created in the reconstructed building and four rooms in the new building.
The hotel has a total of 28 double rooms. It is like a labyrinth, but well readable. You enter underground, where the hotel lobby with reception is located, from which you can access the individual houses above ground. We were surprised at how charming a building can be when freed from the parameters of typological thinking, which primarily follows ideal operating conditions. Does every room really need to be accessible by elevator? It is a very complex, non-orthogonal environment. At first glance, you don't know where you are, yet it doesn't feel like you're wandering in some huge hospital; the path is naturally structured like in a grown city. It leads you somewhere; you walk and lose control; you don’t perceive the space like a general or an engineer, but differently. It is a space that you cannot overlook from the outside or from above, but you are in it, feeling it in a somewhat feminine way. And that is what we miss in modern architecture. We probably would not have come up with such an intimate grouping of hotel rooms if we had not implemented the design into a structure of several family homes already discussed and approved by heritage conservationists.
We deliberately focus on describing the complex development of the project on this complicated construction site because it speaks to the mutual connectivity of the place and the priorities and methods of work and their results. The desire and necessity to respect the limitations imposed by the existing developments, green spaces, and previous phases of the project led to the creation of a distinctive, unusually intimate, sensorially graspable, and therefore likely friendly environment.
HOTEL KARLOV - SOLUTIONS FOR THE BUILDING AND INTERIORS
The reconversion of the three original houses and the construction of three new objects with the function of a hotel and an operationally independent restaurant with a wine bar contributed not only to the revitalization of the building but also to its surroundings. Thanks to the proposed small-scale mass composition of Hotel Karlov, creating a significantly articulated silhouette, the center of Benešov gained a new dominant feature that fits into the local context. The hotel breathed new life into the place.
When you pass through the entrance gate into the shared courtyard of Hotel Karlov and the Restaurant Na Karlově, you will be struck by the uniqueness of the environment. Suddenly you find yourself in another world. The feel of the naturally anchored style of development evokes the atmosphere of a castle courtyard or a fortification. The surprisingly homely environment of the hotel will repeatedly engage you as you explore the services offered.
With the existing houses, we tried to preserve the irreplaceable authenticity of the original buildings, which co-create the value of the place. In the southern part of the property, three new houses were created, matching the small scale and character of the surrounding development. We wanted the new and old parts of the hotel complex not to compete but to naturally complement each other. We sought a non-conflictual way to differentiate between the reconstructed and new objects. The new buildings only adopted the traditional shape of gable roofs; otherwise, they are designed using contemporary expressive means. The differences are concealed by the use of a uniform natural shade of plaster. The incorporation of the new buildings into the surrounding environment also helps preserve existing mature trees.
The dispositions and masses of the houses are consciously shaped naturally and softly, without right angles, but not with the aim of creating striking forms, rather concerning the smooth operation and with respect to the environment of the surrounding random constructions. The spaces of the hotel are characterized by a cozy scale and diversity, which aids good orientation in the otherwise intricate form of the buildings. You do not wander through anonymous, artificially lit internal corridors to your room, but rather walk through a glass hall connecting buildings A and B or through direct, naturally lit pathways of buildings C, D, and E.
All new houses are oriented gable-end to the north, towards the valley. The west and east-facing side façades provide all rooms with ideal lighting and sunlight conditions as well as interesting views while maintaining adequate privacy. Some rooms are oriented to the south, with views of the nearby belfry or remnants of the Gothic church. Included in the rooms on the level of the internal courtyards are small front gardens separated by vegetation. Rooms on the upper floors have common front gardens accessible from the staircases.
Through the design of the building and interiors, we aimed to evoke the often-missing feeling of identification with the location, the specific inhabited home, and one's room in hotels. This is supported by the fragmentation of operations into three new objects A, B, and C, and three renovated original houses D and E, including the corner building of the restaurant with a wine bar, all interconnected on the ground and underground, creating unexpectedly friendly and intimate surroundings for transient accommodation. Almost every room in the new buildings has individually designed proportions and layouts.
We wanted guests to feel almost at home in their room, in one of five houses. They should not have to complicate things by locating themselves based on room numbers, but rather remember their location immediately. We aimed for them to be pleasantly surprised when visiting another room, that due to the spatial diversity and the use of various materials and colors in the interior, they are in a hotel that offers all guests a truly unique, unrepeatable, and recognizable environment. We tried to differentiate the atmosphere of the original buildings and the new constructions both in the building solutions and in the design of the interiors. Each room has a specific shape and character; those in the historic buildings are furnished with stylish refurbished wardrobes and tables, while the new part features an atypical interior.
Thanks to the fusion of the modern architecture of the new structures with the environment of the historical houses, both admirers of traditional values and proponents of modern architecture can feel at home here. Guests tired of the frequent anonymity of contemporary architecture or the unconvincing simulation of historicism in reconstructions will be pleasantly surprised by the friendliness of modern elements and the sobriety of the solutions in the original parts of the hotel complex.
A specific element of the building is the use of materials with a natural surface finish, without coats of paint or wall coverings. Perhaps precisely because of this, the new parts and elements intertwine and communicate so seamlessly and naturally with the old. Monitoring the communication of the building with its surroundings and the operation of the hotel with its clientele is among the basic priorities of the authorial team of the project. We strive to create architecture that is accepted, understandable, welcoming, and easily absorbed. Searching for the human dimension in contemporary architecture is of interest to us all as a life theme, and everything we do is subordinated to that.
Ladislav Lábus, Jiří Poláček, Václav Škarda
The English translation is powered by AI tool. Switch to Czech to view the original text source.
5 comments
add comment
Subject
Author
Date
Krásné
Helena
09.12.08 11:22
pěkné
Vích
05.05.09 09:24
Benesov u Prahy
07.05.09 12:27
Domky a dvorky a interiéy kriticky
Vích
08.12.10 07:06
Krása
08.12.10 10:36
show all comments


