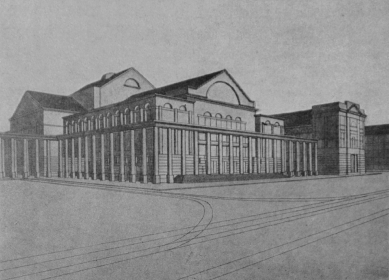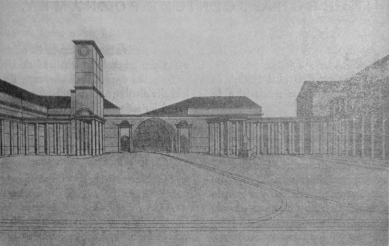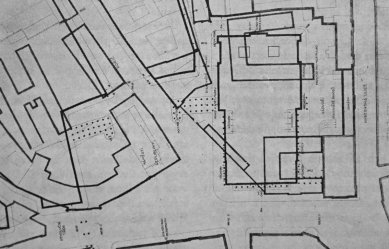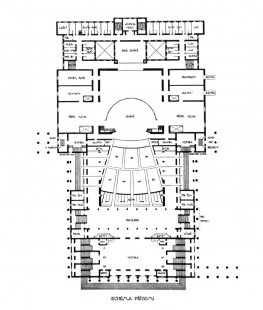
Ideational competition for the placement of the New National Theatre in Prague
"Č. O."

During the search for a site for the state opera in the city center of Prague, it is not so much about its resolution and organization as it is about determining whether there is even a place of adequate significance, suitable shape, and sufficient size. It cannot be simply stated that the theater, even if representative, must be located directly on the most lively artery of the city or at its most important point—a theater that, in its main and visible parts, is either a dead architectural organism throughout the day or a venue for very profane needs: grueling rehearsals or workers’ manipulations. It would be advantageous if it could be built close to the main communication route but not directly on it. Additionally, the vastness of the construction site, which does not satisfy itself as many other representative buildings do with its own needs that are not consumed by the building itself, but instead requires a lot of free space for working with decorations, for the arrival and departure of visitors, and for the smooth and calm evacuation of the building in a few minutes—all these conditions imply a significant incision into the urban architectural organism. Such an operation is doubly challenging in Prague, a city with a very small core, burdened by indestructible parts or buildings preserved from past times. Here, radicalism in resolution means far more sacrifices than in a real metropolis, where the loss of space, building, or an entire complex used for a significant new construction can relatively easily be compensated for at another location. I was unable to find in the Prague center, to which the task was restricted, a location that would meet the mentioned conditions. In particular, the city park, small and bound to be further reduced by the future expansion of the railway station, with a poor surrounding environment, proved completely unsuitable; a building in it would have neither a front nor a back, simply unplaceable. We had no choice but to resort to a construction site designated for this purpose with a few years of tradition, at Republic Square, a square that already fundamentally exists today, one of those that should ease the frequency of intersections like Wenceslas Square, Perštýn, and Újezd before today’s old barracks. Perhaps the space between Wenceslas Square and Rytierska Street would prove more suitable for the construction of a large opera—in architectural terms certainly—than Republic Square, but the feasibility of the construction would then be deferred to times too distant to consider this site in a project that aims for rapid implementation. However, the choice of Republic Square as a construction site immediately brings unexpected difficulties, such as how to develop the space of the new square, one side of which is to be the large theater and the other a cluster of ugly apartment buildings currently standing on its western side. As long as they stand, one must reckon with the only view of them, from this western front to Poříčí, and from these three walls, I attempted to compose a whole. It is clear that the view of the theater from the side, usually very feared, is advantageous to the extent that it allows for a long rhythmic sequence of architectural elements that can also be applied to the two remaining fronts. The façade of the theater, relatively short, would under these circumstances only be a destructive element. Thus, I arrived at placing the theater building along an axis from east to west and it remained to decide on the north or south side of the square. The northern part would have the advantage of a nice view when coming from Příkopy, but the theater would not find enough distance from the vibrant street on its front side, nor as much as it would at the customs house; for most of its visitors, it would then be unnecessary to walk through the busy communication of Poříčí - Příkopy after a performance. Furthermore, it would be necessary to immediately demolish the current barracks and adjacent buildings, thus objects in total larger than the financial directorate, which also weighs heavily in today’s need for every enclosed space against this side of the square. I also feel that the existence of the old customs house and the remnants of the former monastery of the Hybernians would be more beneficial than detrimental to the new theater building, as they provide a very suitable scale. Based on these principles, a project was developed that addresses the spaces and masses but intentionally says almost nothing about the architectural form.
The English translation is powered by AI tool. Switch to Czech to view the original text source.
0 comments
add comment














