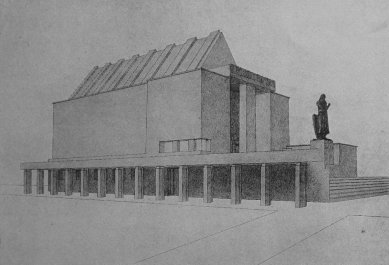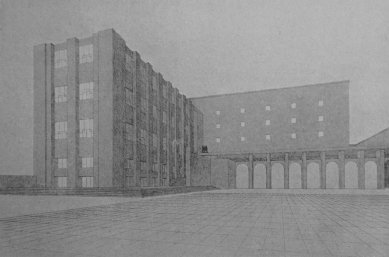
Monument of Liberation and Žižek's Monument in Žižkov - competition project

The term “Soon”
Regulation. The regulation along Hybernská street places the administrative building at the foot of the hill and creates a certain space in front of it. However, its spatial relationship to Hybernská street is not appropriate. The arrangement between the Republic Square is grand. The communication solution is correct. The concluding building of the perspective class is not in an appropriate relationship to the hill.
Disposition: a) lower building. The author does not currently consider demolishing the rental houses on Husova street and develops the building into two wings at a right angle, which partly limit the intended entrance square to Žižkov.
The arrangement is simple and clear; the author has managed to form groups according to programmatic requirements, but not with complete success regarding their separation or connection. The author uses a single main staircase for access to both museum and office rooms, utilizing the landing for access to floors of varying heights. However, it does not achieve the desired separation and cohesion of the museum rooms. The connection of office room floors by a staircase at the end of a long corridor, distant from the official entrance, is not deemed appropriate by the jury. The residential building is suitably separated from the main building by an underpass that would create a dignified entrance to the gardens.
In the proposed final adjustment after the demolition of the rental houses, it should be noted that this adjustment is unfeasible due to the enormous costs that would be required to excavate a large part of the area of the current restaurant, as well as part of the Žižkov hill slope behind the building, down to a depth of 10 meters.
b) upper building with the positioning of the mausoleum as a crypt under the ceremonial hall is resolved more pictorially than monumentally. The mausoleum is completely separated and has its own, secluded access, whereas the ceremonial hall has a direct entrance from the terrace into a not very representative vestibule, which simultaneously serves as a cloakroom. The positioning of the apartment extension to the side in front of the building does not enhance the desired dignity of the building. The interior of the ceremonial hall with a problematically chosen ceiling and roof construction is of a more utilitarian than ceremonial nature.
Artistic aspect. The artistic aspect of the lower building significantly surpasses the concept of the upper group, which lacks monumentality.
Regulation. The regulation along Hybernská street places the administrative building at the foot of the hill and creates a certain space in front of it. However, its spatial relationship to Hybernská street is not appropriate. The arrangement between the Republic Square is grand. The communication solution is correct. The concluding building of the perspective class is not in an appropriate relationship to the hill.
Disposition: a) lower building. The author does not currently consider demolishing the rental houses on Husova street and develops the building into two wings at a right angle, which partly limit the intended entrance square to Žižkov.
The arrangement is simple and clear; the author has managed to form groups according to programmatic requirements, but not with complete success regarding their separation or connection. The author uses a single main staircase for access to both museum and office rooms, utilizing the landing for access to floors of varying heights. However, it does not achieve the desired separation and cohesion of the museum rooms. The connection of office room floors by a staircase at the end of a long corridor, distant from the official entrance, is not deemed appropriate by the jury. The residential building is suitably separated from the main building by an underpass that would create a dignified entrance to the gardens.
In the proposed final adjustment after the demolition of the rental houses, it should be noted that this adjustment is unfeasible due to the enormous costs that would be required to excavate a large part of the area of the current restaurant, as well as part of the Žižkov hill slope behind the building, down to a depth of 10 meters.
b) upper building with the positioning of the mausoleum as a crypt under the ceremonial hall is resolved more pictorially than monumentally. The mausoleum is completely separated and has its own, secluded access, whereas the ceremonial hall has a direct entrance from the terrace into a not very representative vestibule, which simultaneously serves as a cloakroom. The positioning of the apartment extension to the side in front of the building does not enhance the desired dignity of the building. The interior of the ceremonial hall with a problematically chosen ceiling and roof construction is of a more utilitarian than ceremonial nature.
Artistic aspect. The artistic aspect of the lower building significantly surpasses the concept of the upper group, which lacks monumentality.
The English translation is powered by AI tool. Switch to Czech to view the original text source.
0 comments
add comment













