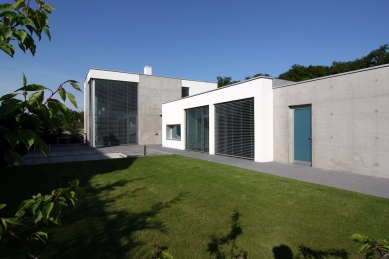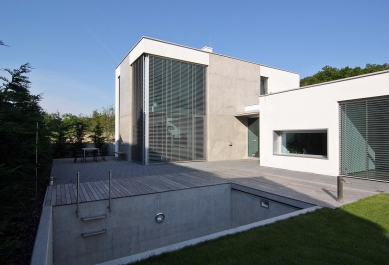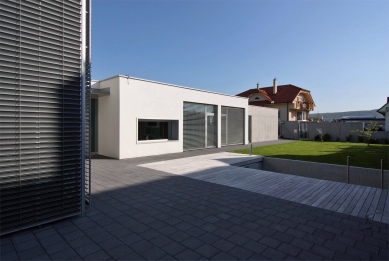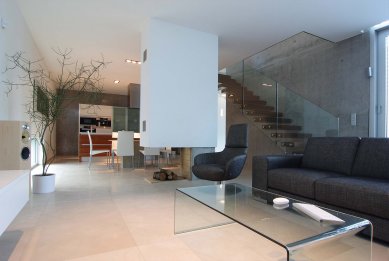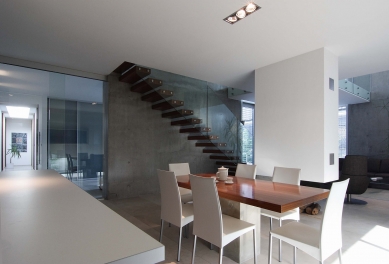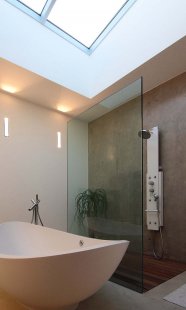
II. House

 |
The two-storey mass is intentionally shifted to the rear part of the plot - the single-storey part gradually extends along the entire length of the plot until it reaches contact with the street. This morphology of mass and the use of flat roofs give the house, despite its considerable floor area, a very pleasant scale in the context of the surrounding buildings with sloped roofs. The layout and form clearly follow functionality and pure aesthetics, which were the main attributes of the builder's brief. From the beginning, he had a clear vision of his second residence, which he tirelessly promoted until the complete finish of the building and interior. The lower floor is clearly divided into a day and night part. It features an open living space, dining area, and kitchen. In the night part, there are rooms with amenities and technical facilities, including a garage. The upper floor contains an open gallery into the living space and the master's quarters - a master bedroom with a spacious bathroom and wardrobe. The gallery enriches the living space, which flows over two floors and offers glimpses and experiences of the atmosphere of the interior. The material-technical side of the house is at a high level: exposed concrete structures, large format window fillings placed directly into the concrete structures, roof skylights, frameless glazing, cantilevered stair treads, space heating and ceiling cooling systems using a heat pump, pool made of waterproof exposed concrete, open floor fireplace...
The English translation is powered by AI tool. Switch to Czech to view the original text source.
10 comments
add comment
Subject
Author
Date
text
rk
25.01.10 01:50
zaujimavy krb
Tomáš Dehelán
28.01.10 11:28
re krb
rk
28.01.10 01:14
dispozicia!
mo
30.01.10 11:57
ondro
12.02.10 08:13
show all comments


