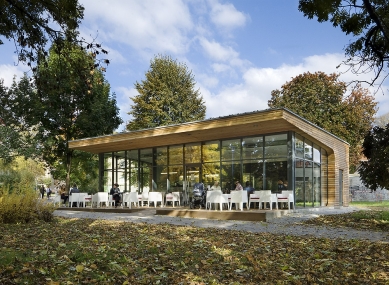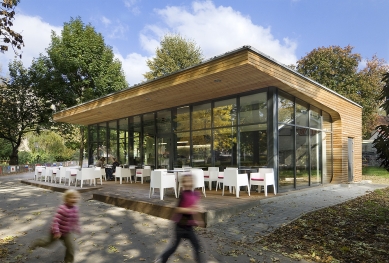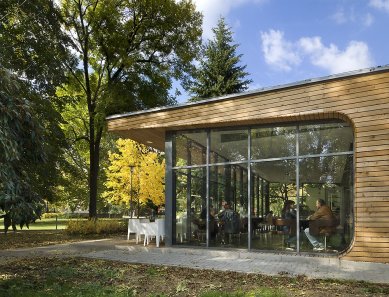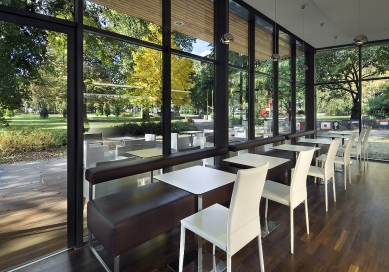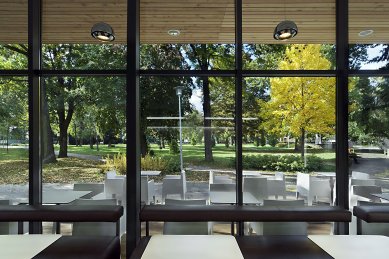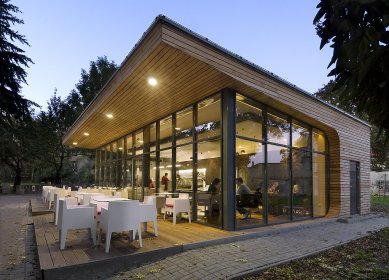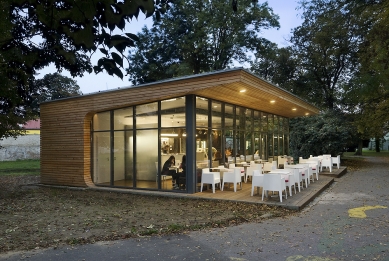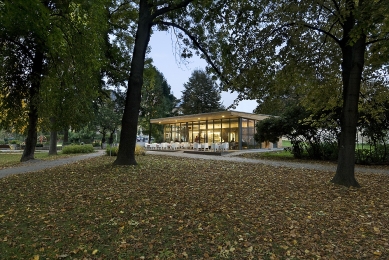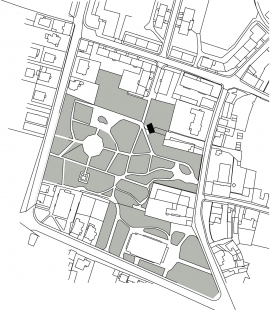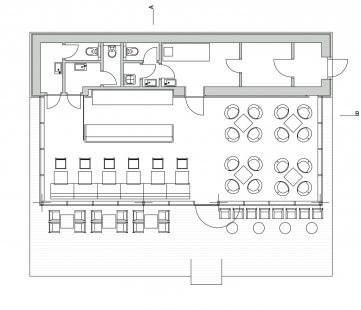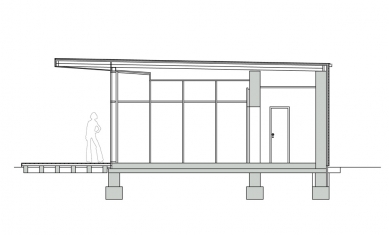
<Café in the Park>

The greenery in the urban environment has become a fetish of modern times. Haphazard construction density is a professional failure, but isn't the creation of content-empty lawns made of carpets around newly built complexes also a failure? Meanwhile, no historical garden functions on its own. A garden or park is, on the contrary, an artificially created space for people, a place of intense life.
It is necessary to realize that an urban park is not a natural piece of nature. It is rather a smaller and denser model of it. Without the appropriate infrastructure and equipment, it is unusable and loses its purpose. A park is a green frame for social interaction and relaxation in the urban landscape.
The facilities of gardens and parks are their essential components throughout history and cultures. The placement and arrangement of pathways and small structures in the garden carry varying degrees of importance, yet they are always present. The emphasis on the conception of small architecture in modern parks seems to be historically the lowest.
It is a great fortune if an investor decides to build a small facility in an urban park instead of a multifunctional building. Especially if it concerns a stabilized area with valuable mature greenery. Perhaps a certain bond of the builder to the environment they enter plays a role here.
The café in Hurbanovy sady was built on the site of another small structure, an unused agricultural building. Its location within the park is marginal, adjacent to the northern entrance to the area and freely connecting with the rear section of the nearby multifunctional and residential buildings.
The study for the café was first developed at the turn of 2006 and 2007 as a two-story building. The café and patisserie were planned for the ground floor, with a small confectionery production upstairs. Production gradually fell out of the local program, and the patisserie took on a compact form in the range of a small single-story building. The longer time from the start of work on the design to the completion of the building was beneficial in this case. Many solutions were refined in the gradual process of construction. The pavilion character of this type of assignment allows for a shift towards a more artistic expression of architecture.
The café building is a spatial expansion of the terrace in the park. The terrace, as a defined area evoking relaxation outside the interior, comfort, and a space for social contact, seems to be the conceptual starting point for the aesthetics of the building. Its expression is also reflected in the uniform larch cladding in a subtle grid - the wood curves down from the pavement to the protruding plane of the roof. This form has an unplanned supplementary effect - it visually shades the not entirely attractive environment behind the building, at the edge of the park.
The "curvature" of the terrace creates a pleasantly sheltered space, from which, conversely, through the three-sided glazing, one can observe the attractive environment or life of the park at a wide angle. The subtlety of the profiles from the viewing side suppresses the tectonic expression of the façade and reinforces the visual communication with the environment.
The investor allowed the architects to address the construction only after selecting the elements and materials for the furnishings, which helped the visual integrity of the café. The seating discreetly extends through the shell of the newly transparent glazing into the interior, where its density decreases. The austere whiteness of the exterior chairs is complemented by chocolate brown armchairs in the interior. These two colors dominate all other elements of the interior. Half of the seating inside is arranged in the form of a bench, which, along with the rhythm of the orthogonal grid of the façade in the greenery, brings a feeling of a Japanese tea house. The other half with traditional seating is comfortably café-like. It is excellent that the café is not covered with layers of tacky advertising graphics, and it seems that the owner intends to maintain this state permanently.
The layout is functionally austere given the small floor area of the building. This applies to both customer space and background facilities. On the other hand, the material standard is high. While the café's customers are mostly parents with small children, the establishment could also accommodate business meetings. However, when an architect wants good design in their building, they have to automatically reach into the luxury segment.
The numerous strollers on the café terrace and around it evoke the image of chaotic parking in urban centers. The spatial connection to the playgrounds fills the space with life. The first plan of the orchard's spaces is greenery, the second is facilities, and the bond is people.
It is necessary to realize that an urban park is not a natural piece of nature. It is rather a smaller and denser model of it. Without the appropriate infrastructure and equipment, it is unusable and loses its purpose. A park is a green frame for social interaction and relaxation in the urban landscape.
The facilities of gardens and parks are their essential components throughout history and cultures. The placement and arrangement of pathways and small structures in the garden carry varying degrees of importance, yet they are always present. The emphasis on the conception of small architecture in modern parks seems to be historically the lowest.
It is a great fortune if an investor decides to build a small facility in an urban park instead of a multifunctional building. Especially if it concerns a stabilized area with valuable mature greenery. Perhaps a certain bond of the builder to the environment they enter plays a role here.
The café in Hurbanovy sady was built on the site of another small structure, an unused agricultural building. Its location within the park is marginal, adjacent to the northern entrance to the area and freely connecting with the rear section of the nearby multifunctional and residential buildings.
The study for the café was first developed at the turn of 2006 and 2007 as a two-story building. The café and patisserie were planned for the ground floor, with a small confectionery production upstairs. Production gradually fell out of the local program, and the patisserie took on a compact form in the range of a small single-story building. The longer time from the start of work on the design to the completion of the building was beneficial in this case. Many solutions were refined in the gradual process of construction. The pavilion character of this type of assignment allows for a shift towards a more artistic expression of architecture.
The café building is a spatial expansion of the terrace in the park. The terrace, as a defined area evoking relaxation outside the interior, comfort, and a space for social contact, seems to be the conceptual starting point for the aesthetics of the building. Its expression is also reflected in the uniform larch cladding in a subtle grid - the wood curves down from the pavement to the protruding plane of the roof. This form has an unplanned supplementary effect - it visually shades the not entirely attractive environment behind the building, at the edge of the park.
The "curvature" of the terrace creates a pleasantly sheltered space, from which, conversely, through the three-sided glazing, one can observe the attractive environment or life of the park at a wide angle. The subtlety of the profiles from the viewing side suppresses the tectonic expression of the façade and reinforces the visual communication with the environment.
The investor allowed the architects to address the construction only after selecting the elements and materials for the furnishings, which helped the visual integrity of the café. The seating discreetly extends through the shell of the newly transparent glazing into the interior, where its density decreases. The austere whiteness of the exterior chairs is complemented by chocolate brown armchairs in the interior. These two colors dominate all other elements of the interior. Half of the seating inside is arranged in the form of a bench, which, along with the rhythm of the orthogonal grid of the façade in the greenery, brings a feeling of a Japanese tea house. The other half with traditional seating is comfortably café-like. It is excellent that the café is not covered with layers of tacky advertising graphics, and it seems that the owner intends to maintain this state permanently.
The layout is functionally austere given the small floor area of the building. This applies to both customer space and background facilities. On the other hand, the material standard is high. While the café's customers are mostly parents with small children, the establishment could also accommodate business meetings. However, when an architect wants good design in their building, they have to automatically reach into the luxury segment.
The numerous strollers on the café terrace and around it evoke the image of chaotic parking in urban centers. The spatial connection to the playgrounds fills the space with life. The first plan of the orchard's spaces is greenery, the second is facilities, and the bond is people.
Jaromír Krobot
The English translation is powered by AI tool. Switch to Czech to view the original text source.
4 comments
add comment
Subject
Author
Date
Wau
Matej Farkaš
28.02.11 12:37
super
ondro
28.02.11 02:25
pocit zmiešaný
Lamik
03.03.11 09:09
Bože, daj aby v každom meste vznikali takéto veci
Martin Laho
14.03.11 10:39
show all comments



