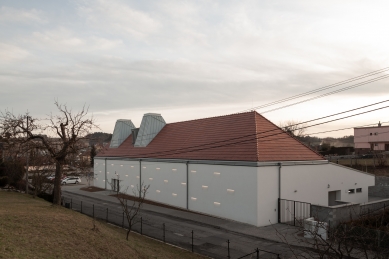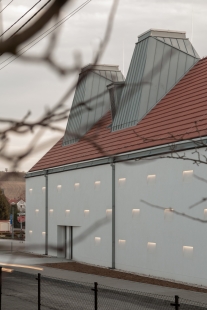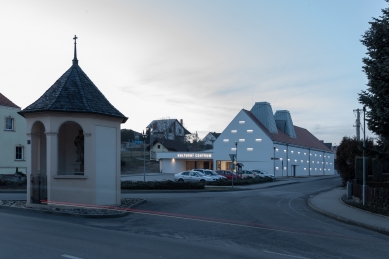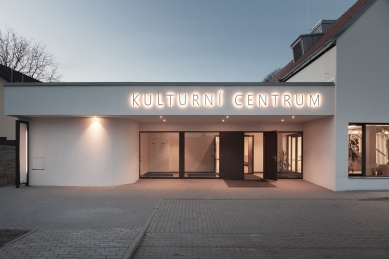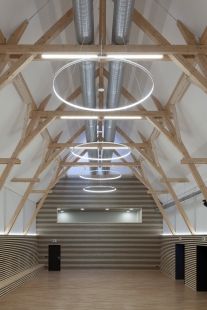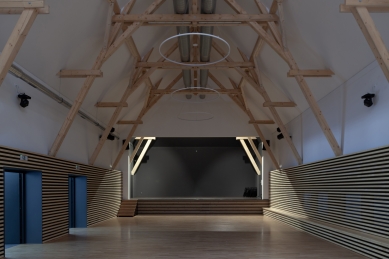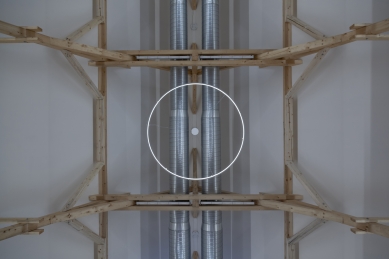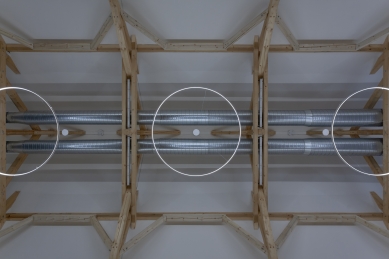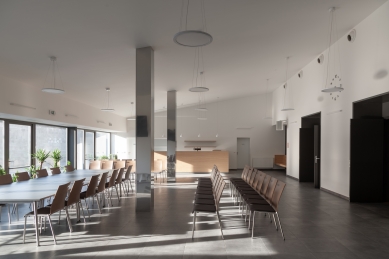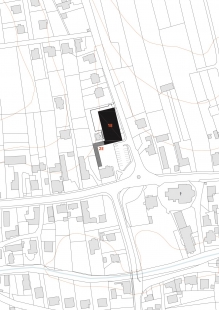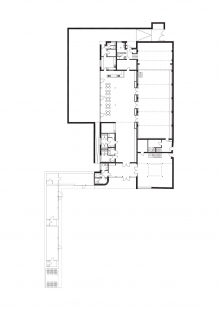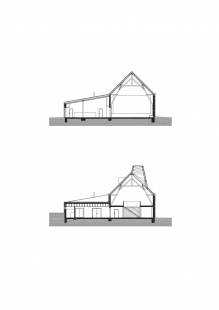
Information and Cultural Center Píšť

Píšť is a village of approximately two thousand inhabitants in the northeastern border region of the Opava district (known as Prajzská), in the gently rolling landscape of the Hlučín Hills, and is one of the oldest villages in the Opava area. The historical landmark of the settlement is the folk pilgrimage site, the Church of St. Lawrence, built in 1743, and the octagonal chapel of St. John of Nepomuk, located at the intersection of Opavská, Hlučínská, Ratibořská, and Hůrecká streets, where the municipal office is also situated. Last year, this administrative center was complemented by the newly constructed cultural and information center.
The idea for the construction of a new municipal center was initiated as early as 2005 when planning work and building proceedings began. The realization started more than ten years later in 2017, and the building was ceremonially opened in December 2018, when a declaration was also signed on the occasion of the 20th anniversary of cooperation between the border municipalities of Píšť, Hatě, Šilheřovice, and the Polish Krzyżanowice.
The center consists of two parts, which, through their mutual arrangement, shape a new public space – the "piazzetta." The main, partially two-story building with a pitched roof on the north side of the piazzetta, in the place of a former barn, includes a cultural hall with facilities and an information center with a library and reading room. The elevated space of the hall and library is illuminated by two large skylights, which, along with the white façade enlivened by the geometric play of illuminated niches, have become a characteristic and clearly recognizable feature of the building from a distance. The anteroom with a buffet is oriented away from the road and is complemented by an outdoor uncovered terrace.
The western side of the piazzetta is defined by a single-story building connecting the new center with the existing municipal office building, which contains three separate club rooms and a bike shelter. The realization of this part is the subject of the second phase of construction, which is expected to begin later this year. The southern and eastern sides of the piazzetta open towards the village with a connection to the church and chapel.
The idea for the construction of a new municipal center was initiated as early as 2005 when planning work and building proceedings began. The realization started more than ten years later in 2017, and the building was ceremonially opened in December 2018, when a declaration was also signed on the occasion of the 20th anniversary of cooperation between the border municipalities of Píšť, Hatě, Šilheřovice, and the Polish Krzyżanowice.
The center consists of two parts, which, through their mutual arrangement, shape a new public space – the "piazzetta." The main, partially two-story building with a pitched roof on the north side of the piazzetta, in the place of a former barn, includes a cultural hall with facilities and an information center with a library and reading room. The elevated space of the hall and library is illuminated by two large skylights, which, along with the white façade enlivened by the geometric play of illuminated niches, have become a characteristic and clearly recognizable feature of the building from a distance. The anteroom with a buffet is oriented away from the road and is complemented by an outdoor uncovered terrace.
The western side of the piazzetta is defined by a single-story building connecting the new center with the existing municipal office building, which contains three separate club rooms and a bike shelter. The realization of this part is the subject of the second phase of construction, which is expected to begin later this year. The southern and eastern sides of the piazzetta open towards the village with a connection to the church and chapel.
The English translation is powered by AI tool. Switch to Czech to view the original text source.
0 comments
add comment




