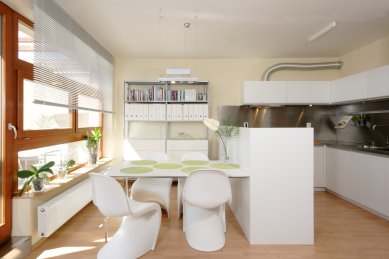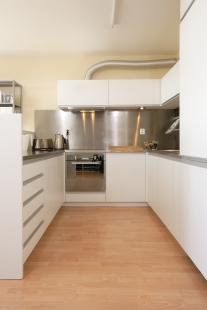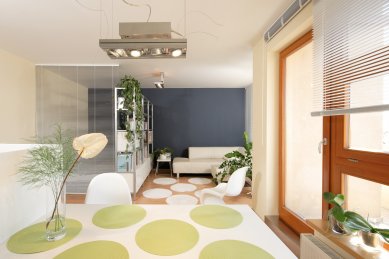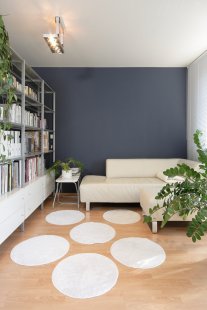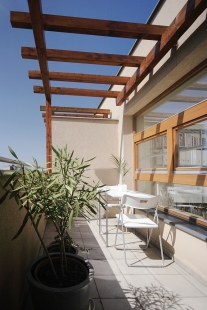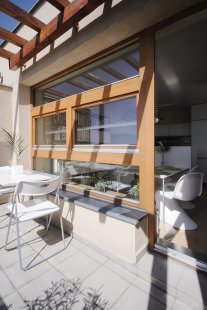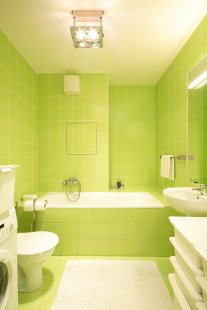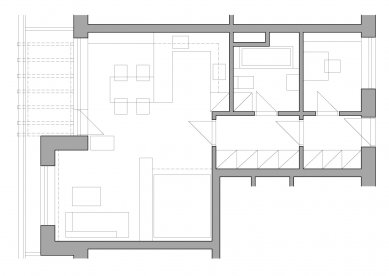
Interior of the apartment, Barrandov

 |
The apartment is furnished with a combination of white lacquered MDF boards and matte silver metal. The kitchen has a U-shape and is custom-made. The countertop and wall cladding are made of stainless steel. The kitchen is separated from the dining area by a raised front wall adjoining the dining table. The dining chairs are white plastic from Verner Panton. Additionally, there is a library with 4 drawers from IKEA in the dining room. The same library can also be seen in the study, and a wider module is the wall that separates the bedroom and living room. The bedroom can be completely separated by pulling down the blinds anchored to the ceiling. The blinds are also an important element in the living room, covering the entire wall with windows. The sofa is leather in a light beige color. Other custom-made furnishings include built-in wardrobes in the entrance hall and wardrobe with sliding doors, partly fitted with mirrors to visually expand the space.
The overall color scheme of the apartment is derived from the color of the building's facade. The predominant color is light beige. Bold colors can be seen in the entrance hall - grey on the walls, ceiling, and floor, in the bathroom - a striking pea green for the tiles and cladding - and then on one wall in the living room/bedroom, which is dark blue.
The decorative elements in the apartment are chosen with an emphasis on elegance and cleanliness of the space. Notable accessories include a series of glass vases by Alvar Aalto, a tea set by Jaroslav Sutnar, and orchids placed in glass containers on the low windowsill in the dining room.
Apart from the tiling in the bathroom and entrance hall, everywhere else there is a floating floor that corresponds in color with the doors and wooden Euro windows.
From the stainless-steel steps, we can enter a spacious terrace oriented to the west, which features a wooden pergola. Just like in other parts of the apartment, the furniture on the terrace has also been selected in a combination of white and matte silver.
The English translation is powered by AI tool. Switch to Czech to view the original text source.
2 comments
add comment
Subject
Author
Date
proc
tomcerny
22.08.09 08:35
krásný
Misaak
06.04.10 06:56
show all comments



