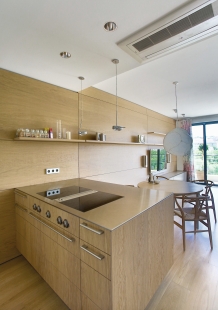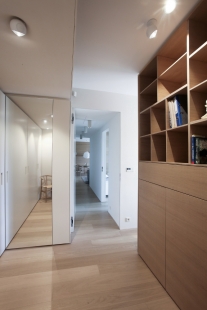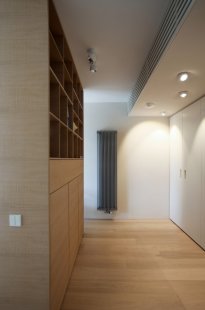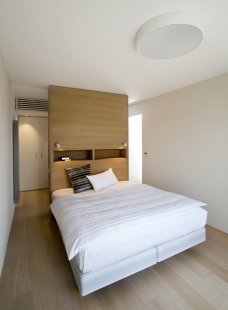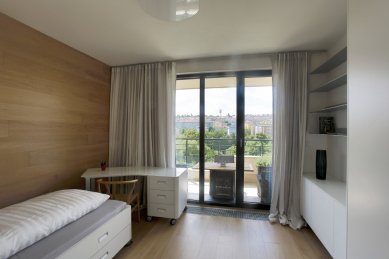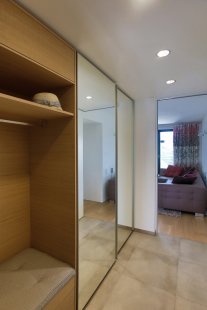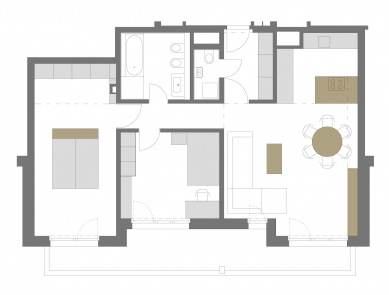
Interior of the apartment Prague 6

 |
The apartment is divided into the main living area with a kitchen and dining corner, and a second, quieter area with a bedroom, guest room, and bathroom. A library is incorporated into the spacious bedroom to create a separate dressing room. The entire apartment is visually connected by a primary material, bleached oak, which appears on the floors, walls, and built-in wardrobes. The wood is complemented by white lacquered furniture. All the rooms in the apartment are oriented to the south and connected by a terrace.
The English translation is powered by AI tool. Switch to Czech to view the original text source.
0 comments
add comment


