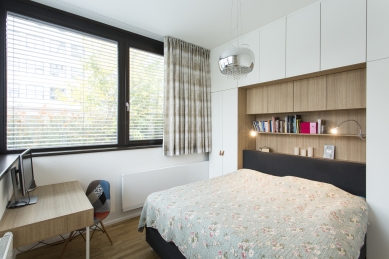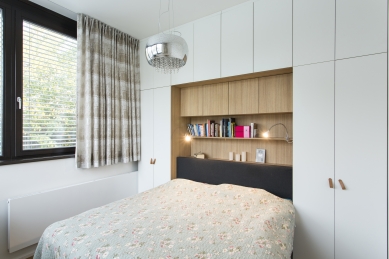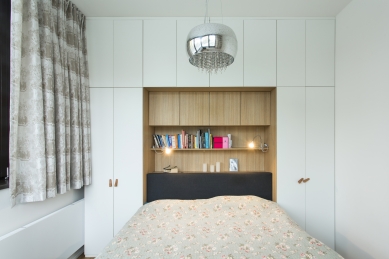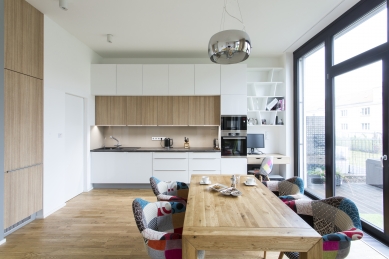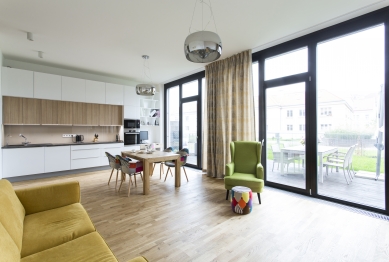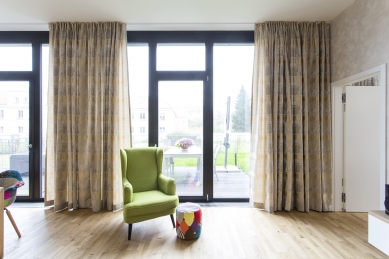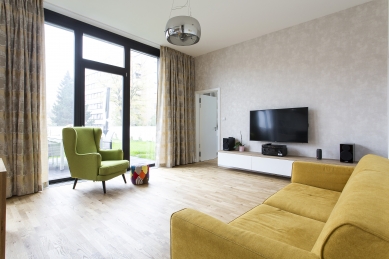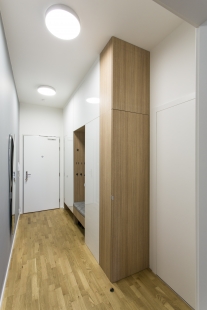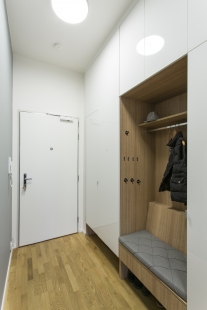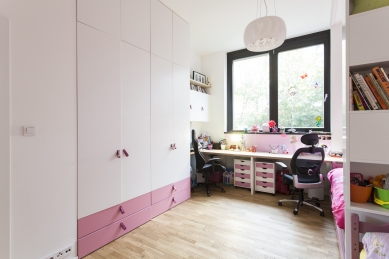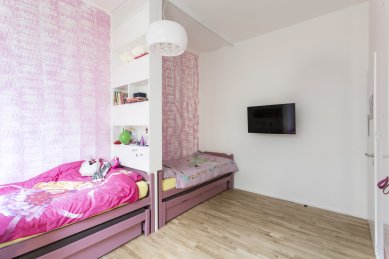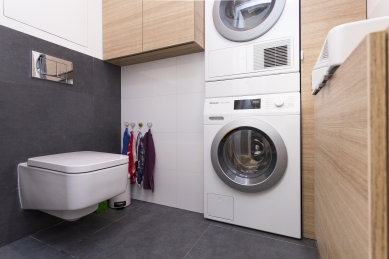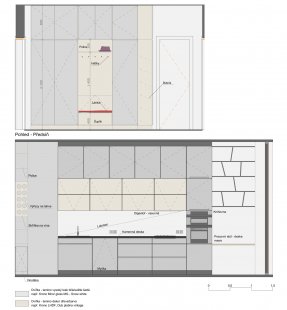
Interior of the apartment, Prague-Libeň

The apartment in Prague-Libeň is inhabited by a four-member family with two small daughters. The task was to create a pleasant living space that would allow both parents to work partially from home. Another task was to create a children's room for the kids, which would be their little kingdom. At the same time, great emphasis was placed on having sufficient storage space.
The basic layout had already been determined by the developer's project. The work involved fine-tuning the spatial solution, furniture arrangement, proposing an overall color scheme, designing the kitchen and all built-in furniture, and finally selecting fixtures, wallpaper, and curtains.
The goal was to create an airy, bright space complemented by colorful accents. The apartment is located on the ground floor, so we saw maintaining a light impression in the interior as an important point of the design. Most walls are therefore painted white. The built-in furniture is designed in a combination of glossy white surfaces and wooden decor. Colorful accents are created by individual furniture pieces. The children's room is specifically designed as a girls' room. The use of pink color was part of the brief. In the end, we complemented the entirety with a selection of fixtures, wallpaper for the living room, and curtains.
Working with the clients was very pleasant. Some details at the end were handled by the clients themselves. From the original proposal, certain differences arose that I would have approached differently. However, I do not see that negatively. The apartment will ultimately serve the clients, not the architect. I am pleased with the final outcome, and I am especially happy that the clients are living well in the apartment.
The basic layout had already been determined by the developer's project. The work involved fine-tuning the spatial solution, furniture arrangement, proposing an overall color scheme, designing the kitchen and all built-in furniture, and finally selecting fixtures, wallpaper, and curtains.
The goal was to create an airy, bright space complemented by colorful accents. The apartment is located on the ground floor, so we saw maintaining a light impression in the interior as an important point of the design. Most walls are therefore painted white. The built-in furniture is designed in a combination of glossy white surfaces and wooden decor. Colorful accents are created by individual furniture pieces. The children's room is specifically designed as a girls' room. The use of pink color was part of the brief. In the end, we complemented the entirety with a selection of fixtures, wallpaper for the living room, and curtains.
Working with the clients was very pleasant. Some details at the end were handled by the clients themselves. From the original proposal, certain differences arose that I would have approached differently. However, I do not see that negatively. The apartment will ultimately serve the clients, not the architect. I am pleased with the final outcome, and I am especially happy that the clients are living well in the apartment.
The English translation is powered by AI tool. Switch to Czech to view the original text source.
0 comments
add comment


