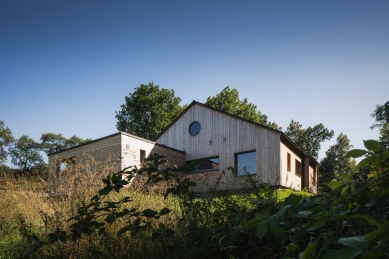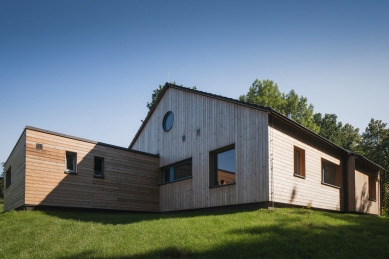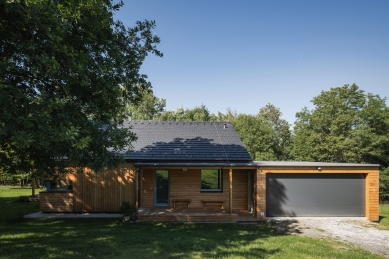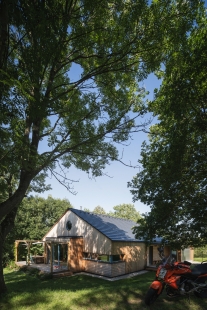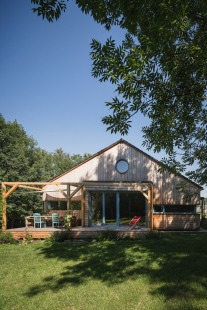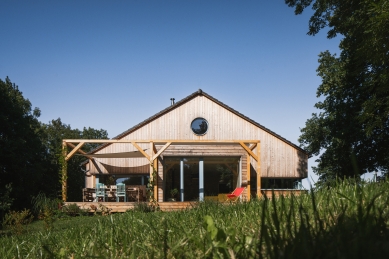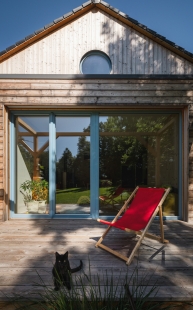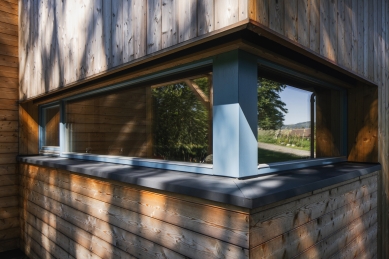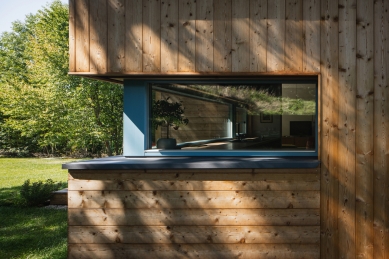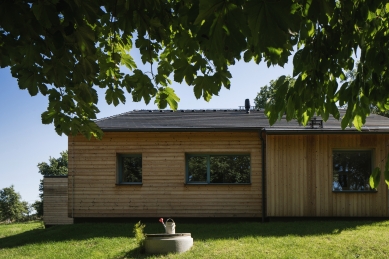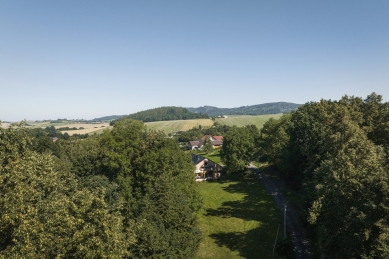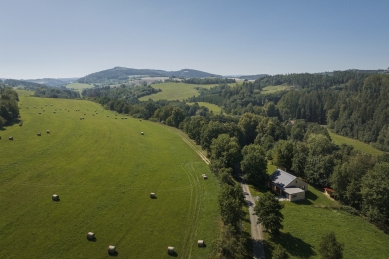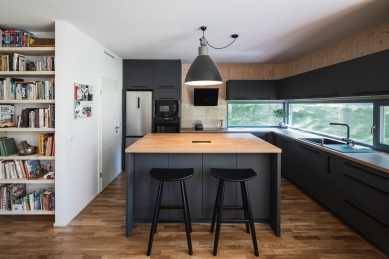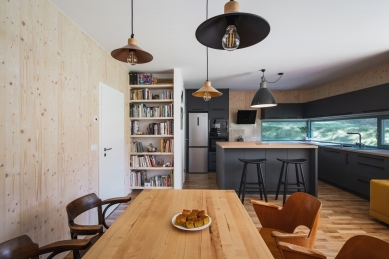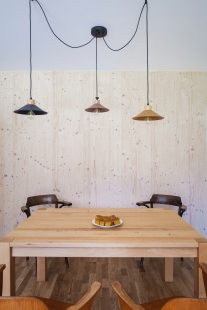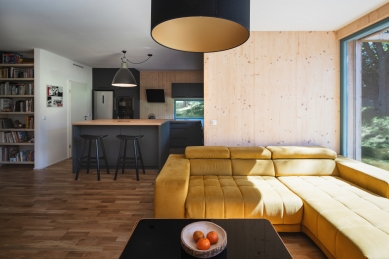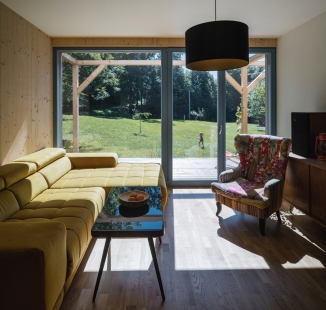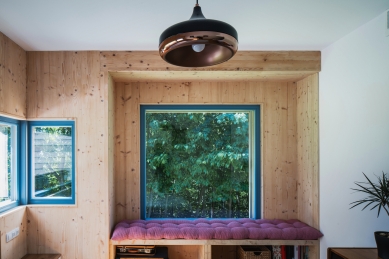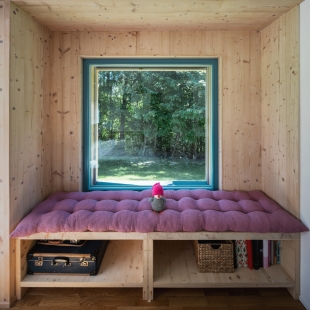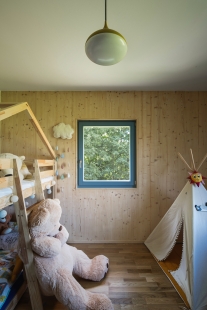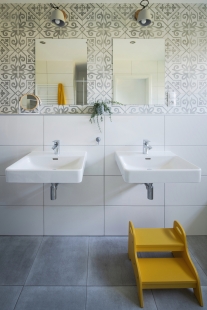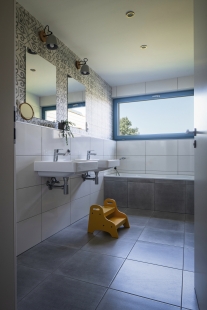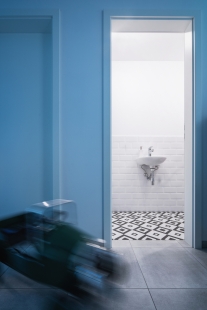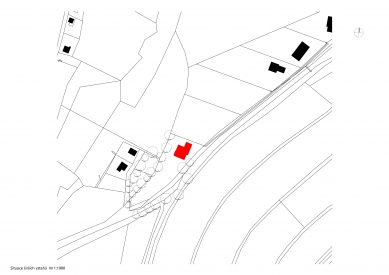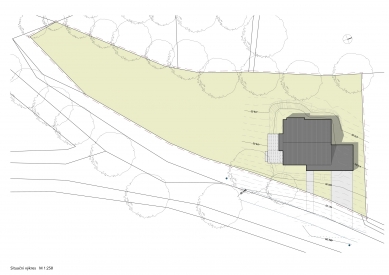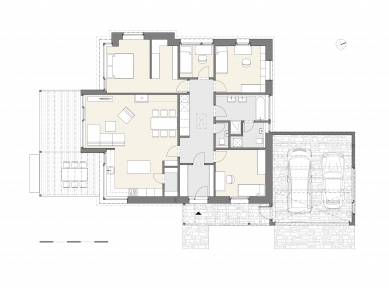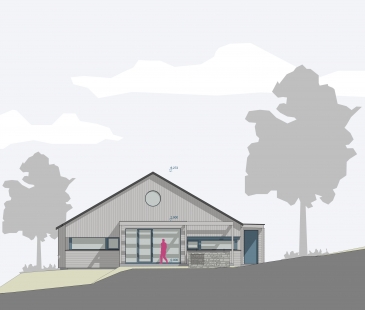
Family House Klatovy

In the womb of nature, away from the hustle and bustle of the city, Šumava in sight. This is Těšetiny. And on its edge lies a plot like something out of a fairy tale. The clients had already decided at the beginning that their house would be a wooden structure. They also knew it would be a house made of CLT panels.
Every project has its complications, some limitations. In this case, the main limit was quite unorthodox. The foundations were already built on the plot. The previous owners of the land planned the construction of a family house, but they only managed to realize the foundation slab from their intentions. Therefore, the initial question was whether and to what extent the already constructed foundations could be used.
From the first sketches, it was evident that the house could surprisingly be placed on the original foundations without significant compromises. The position on the plot, the overall area, and the orientation to the cardinal directions were quite favorable. The decision to use the original foundations was very important from the perspective of saving investment costs. Instead of demolishing the original foundations and building new ones, the funds could be invested in the CLT structure, quality windows, and interior.
The layout of the house is designed as a three-wing structure. In the center of the layout is the entrance and communication area. The heart of the house is the kitchen connected to the living room and dining room. From here, there is access to a spacious terrace and the garden. In addition to two children's rooms and a parents' bedroom with a dressing room, there was also room for a study, which can also be used as a guest room. Thanks to the space for a niche in the footprint of the foundations, a spacious sitting window was created in the parents' bedroom.
The load-bearing structure is made of solid wooden CLT panels. The panels are exposed in the interior without further cladding. As a result, the space beautifully breathes wood, and the walls have a warm feel. The original plan was to leave the living room with the dining room and kitchen open to the roof structure. For cost-saving reasons, this idea was abandoned. However, this allowed the owners to gain more attic space.
The traditional shape of the house with a gabled roof stems from the requirements of the zoning plan. Considering the surrounding development, we did not attempt to fight this regulation. A contemporary appearance, while using the traditional shape of the roof, was achieved through the use of a minimal eave overhang. A characteristic feature of the house is the circular windows located in the gable walls.
Every project has its complications, some limitations. In this case, the main limit was quite unorthodox. The foundations were already built on the plot. The previous owners of the land planned the construction of a family house, but they only managed to realize the foundation slab from their intentions. Therefore, the initial question was whether and to what extent the already constructed foundations could be used.
From the first sketches, it was evident that the house could surprisingly be placed on the original foundations without significant compromises. The position on the plot, the overall area, and the orientation to the cardinal directions were quite favorable. The decision to use the original foundations was very important from the perspective of saving investment costs. Instead of demolishing the original foundations and building new ones, the funds could be invested in the CLT structure, quality windows, and interior.
The layout of the house is designed as a three-wing structure. In the center of the layout is the entrance and communication area. The heart of the house is the kitchen connected to the living room and dining room. From here, there is access to a spacious terrace and the garden. In addition to two children's rooms and a parents' bedroom with a dressing room, there was also room for a study, which can also be used as a guest room. Thanks to the space for a niche in the footprint of the foundations, a spacious sitting window was created in the parents' bedroom.
The load-bearing structure is made of solid wooden CLT panels. The panels are exposed in the interior without further cladding. As a result, the space beautifully breathes wood, and the walls have a warm feel. The original plan was to leave the living room with the dining room and kitchen open to the roof structure. For cost-saving reasons, this idea was abandoned. However, this allowed the owners to gain more attic space.
The traditional shape of the house with a gabled roof stems from the requirements of the zoning plan. Considering the surrounding development, we did not attempt to fight this regulation. A contemporary appearance, while using the traditional shape of the roof, was achieved through the use of a minimal eave overhang. A characteristic feature of the house is the circular windows located in the gable walls.
The English translation is powered by AI tool. Switch to Czech to view the original text source.
0 comments
add comment


