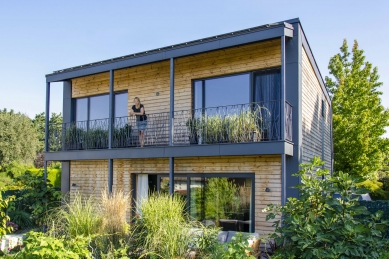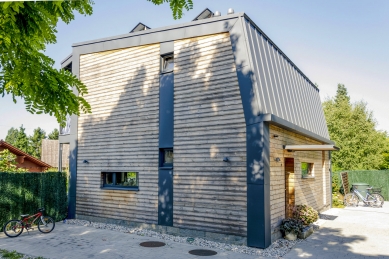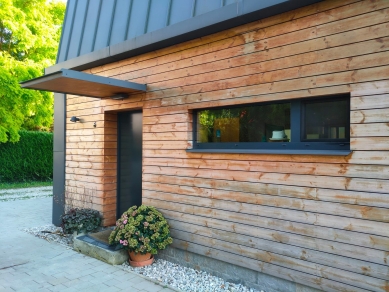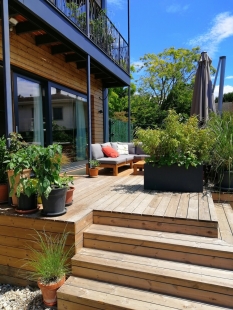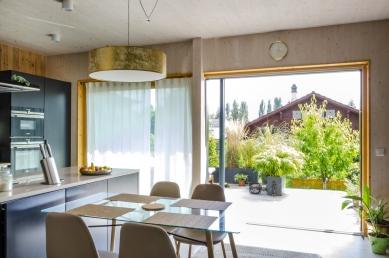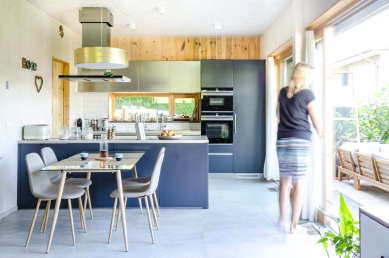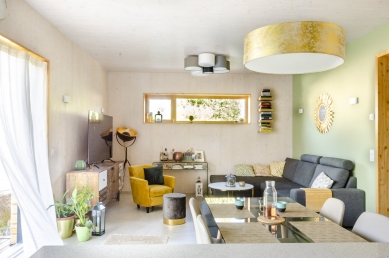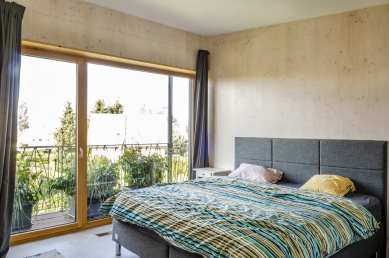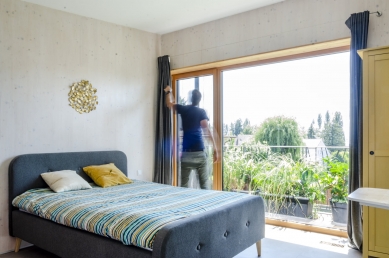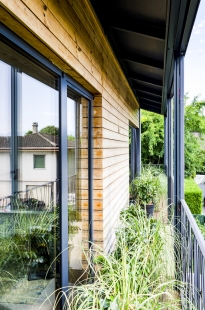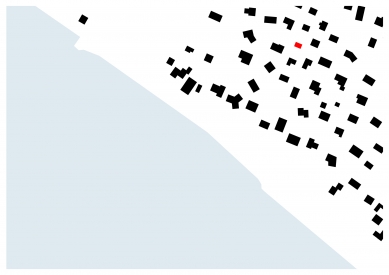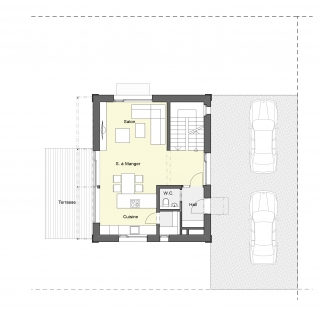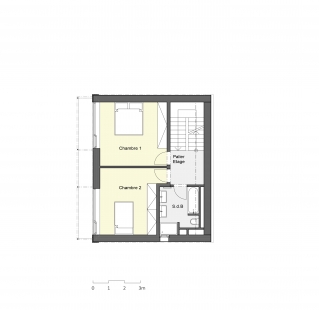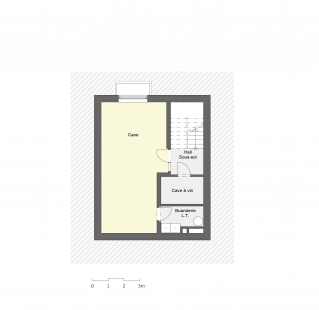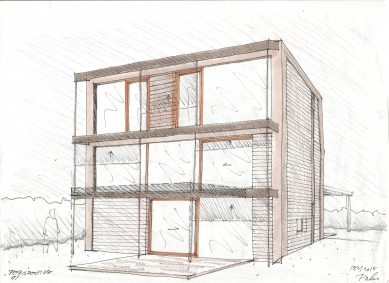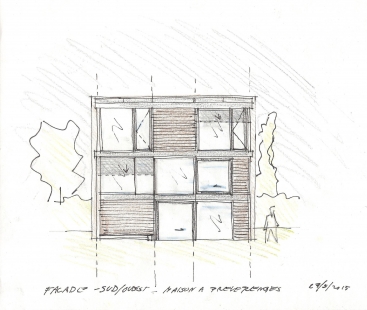
Family house in Switzerland, Lausanne

The family house is located near Lausanne in a recreational area in close proximity to Lake Geneva. The plot has very modest dimensions. Therefore, the house is maximally compact with a built-up area not exceeding 70 m². To achieve the desired usable space, the house is fully basement.
The southwest façade is generously glazed. The ground floor includes access to the terrace, while the upper floor offers a view of Lake Geneva and the Alps, including a glimpse of Mont Blanc. This façade is complemented by a projecting balcony structure fitted with outdoor shading shutters. The other façades, on the other hand, are closed with minimal window openings to maintain a sense of privacy due to the high density of development in the immediate vicinity.
The house is designed as a wooden construction made of massive CLT panels. Wood is maximally exposed in the interior and is also used in the exterior cladding of all façades.
The main common areas – the living room with dining and kitchen are located on the ground floor, from where there is access to the terrace and garden. Additionally, the ground floor contains entrance spaces, a toilet, and a pantry. The technical facilities are located in the basement. The upper floor includes two bedrooms and a main bathroom.
The southwest façade is generously glazed. The ground floor includes access to the terrace, while the upper floor offers a view of Lake Geneva and the Alps, including a glimpse of Mont Blanc. This façade is complemented by a projecting balcony structure fitted with outdoor shading shutters. The other façades, on the other hand, are closed with minimal window openings to maintain a sense of privacy due to the high density of development in the immediate vicinity.
The house is designed as a wooden construction made of massive CLT panels. Wood is maximally exposed in the interior and is also used in the exterior cladding of all façades.
The main common areas – the living room with dining and kitchen are located on the ground floor, from where there is access to the terrace and garden. Additionally, the ground floor contains entrance spaces, a toilet, and a pantry. The technical facilities are located in the basement. The upper floor includes two bedrooms and a main bathroom.
The English translation is powered by AI tool. Switch to Czech to view the original text source.
0 comments
add comment



