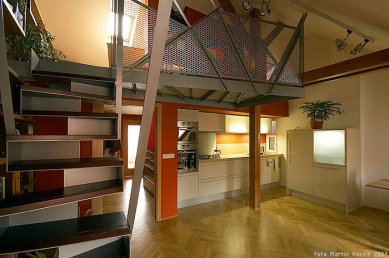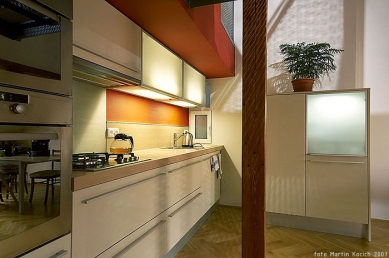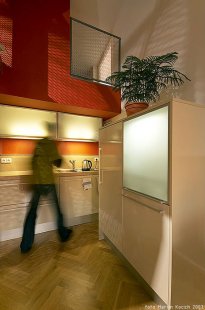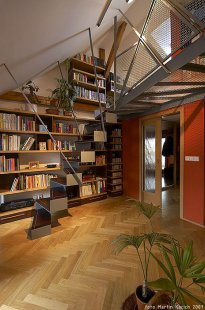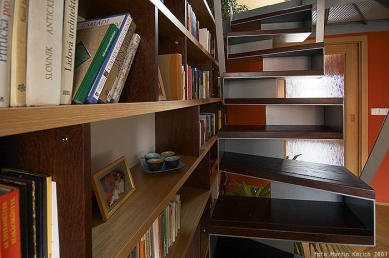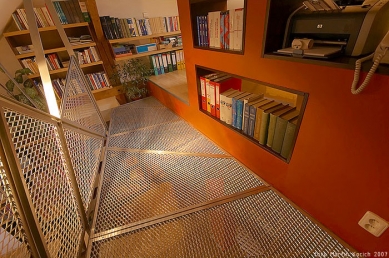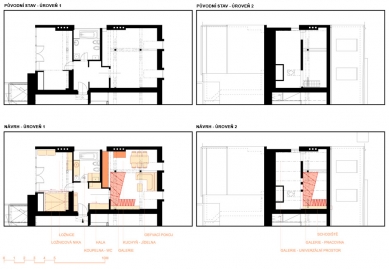
Interior of the apartment with a gallery in Nusle

 |
A specific requirement of the investor was to create a workspace for a court translator; due to the small dimensions of the apartment, we placed the workspace on a steel gallery above the living room. We used expanded metal as the basic material, which brings interesting light effects into the space and primarily allows for better illumination of the entire area. The light effects, as well as the degree of transparency of the expanded metal, depend on the observer's position; the gallery feels very airy because, unlike solid walls, its appearance in the space is constantly changing.
The staircase to the gallery is a design paraphrase of miller's stairs; even with minimal dimensions, comfortable walking in both directions, facing forward, is possible.
The furniture was mostly designed as built-in. The aim was to create as much storage space as possible while taking up as little of the not very large area of the apartment. The 'shelf' openings in the wall between the gallery and the low storage 'level' also help to give a sense of enlarged space.
The realization was included among the selected works as part of the Czech Interior 2007 exhibition.
The English translation is powered by AI tool. Switch to Czech to view the original text source.
24 comments
add comment
Subject
Author
Date
Interier bytu s galerií v Nuslích
architekt
29.10.07 07:08
veliky umeni
filip medek
30.10.07 10:58
plagiátorství?
Aleš Nedvídek
01.11.07 08:54
pro pana Nedvídka
architekt
01.11.07 08:32
pro architekta
Aleš Nedvídek
01.11.07 09:40
show all comments


