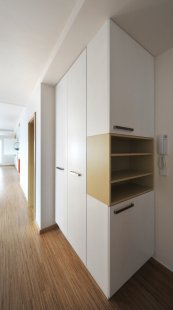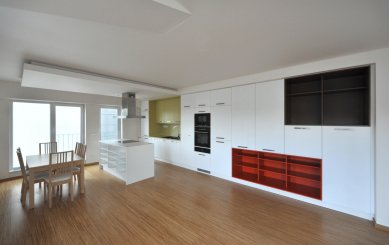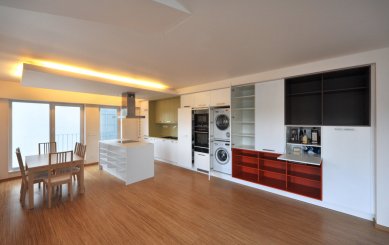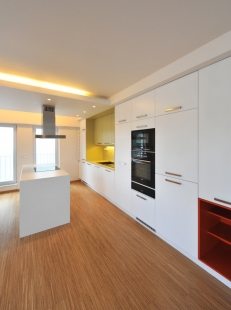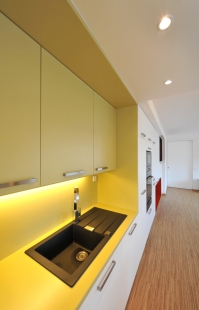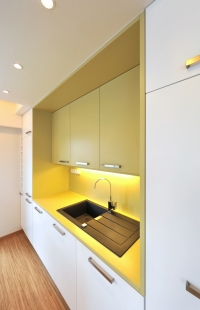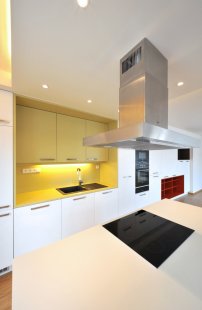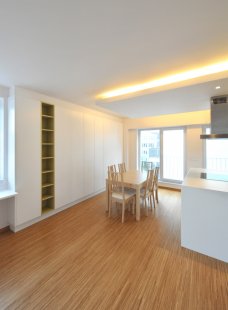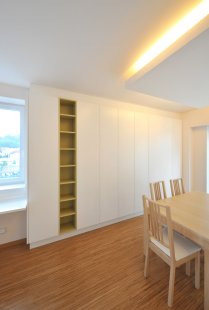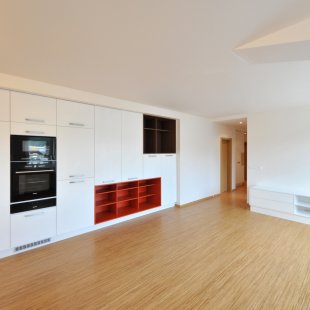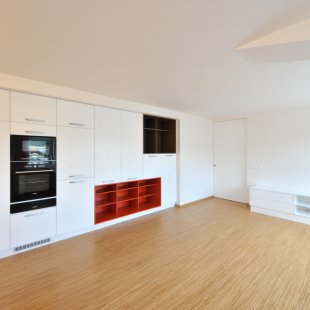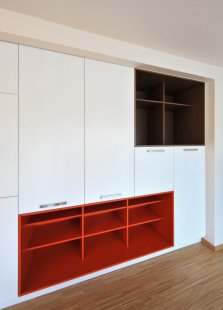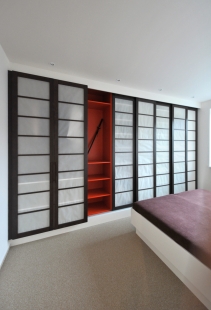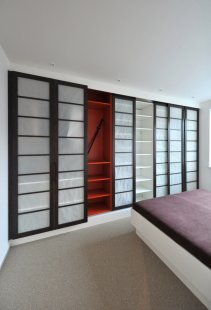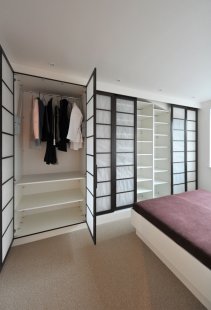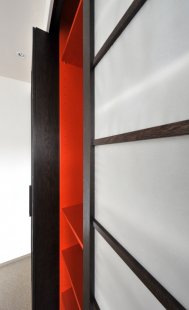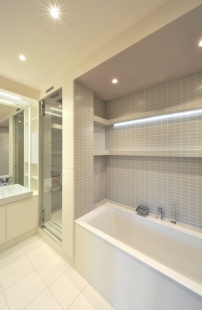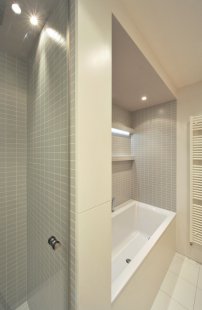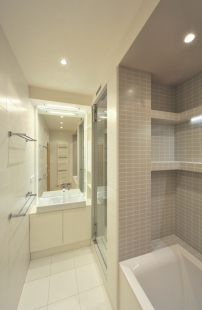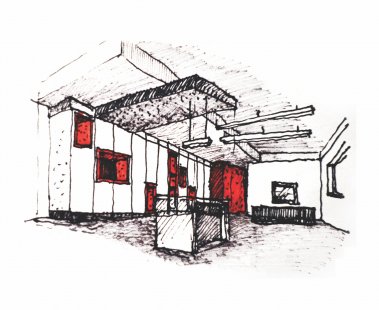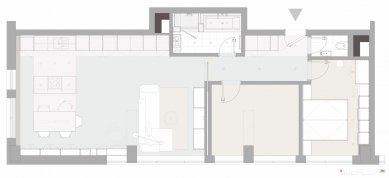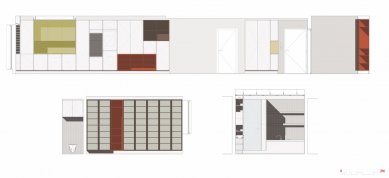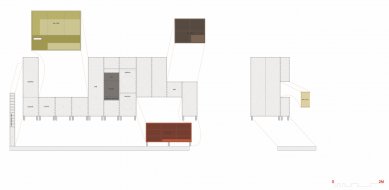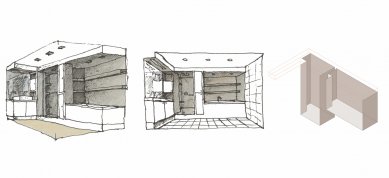
Interior of the apartment in Prague 12

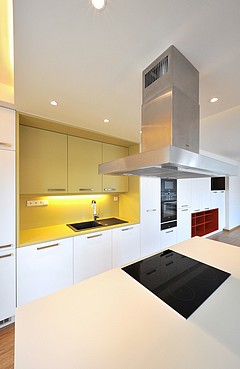 |
The owners purchased the apartment in a “standard” state supplied by the developer and only then decided to undertake modifications. Given their financial and time constraints, the project and subsequent realization evolved in stages, and for example, the children's room (currently a guest room) has not yet been completed.
The overall concept of the solution stemmed from the desire to optically enlarge the apartment and maintain a sense of airiness within it – even in its finished state. The only major structural modification, apart from the renovation of the bathroom, was the removal of the partition wall between the entrance hall and the living room with a kitchenette, which was replaced by a simple sliding panel (full room height) that is tucked behind a new drywall partition.
Most of the furniture was designed as built-in, maximally minimalist and in white color, complemented only by a few color accents, in an attempt to approach modern Japanese interiors, which are the ideal of the apartment owners.
The furniture in the newly created unified living area of the apartment consists of a repeating module of white lacquered cabinets that serve various functions and stretch the entire length of the apartment from the entrance door to the windows. Colorful elements are then inserted into them – open shelves that emphasize the function of the apartment as well as the furniture in the given spot.
The layout of the living room itself was rotated compared to the developer project proposal – the kitchen with an island was moved to the back, better-lit and ventilated part, while the social zone of the living room ended up closer to the entrance.
The kitchenette with the island was visually connected to the dining area through a lowered ceiling with a light ramp.
In the bathroom, the investors requested the placement of both a bathtub and a shower. The original bathroom was completely demolished and newly designed as a system of two gray niches lined with mosaic, one with a bathtub and the other with a shower, inserted as a contrast in an otherwise white space. The partition between them and the separation of the shower area from the sink are not built walls, but rather consist of cabinets whose sides are again lined with gray mosaic. Similarly, the separate toilet was resolved.
Unlike the rest of the apartment, the bedroom was meant to reflect the owners' admiration for Japan by citing some traditional Japanese elements – the wardrobe thus features sliding doors with a subtle dark-stained wooden framing and paper fillings. The custom-designed bed again echoes the simplicity and neutral colors of the remaining furniture.
Throughout the apartment, except for the bedrooms, a uniform wooden floor was laid – industrial mosaic. The original doors supplied by the developer were left intact. On the other hand, the electrical installations were completely replaced with new elements.
The English translation is powered by AI tool. Switch to Czech to view the original text source.
2 comments
add comment
Subject
Author
Date
NO
rk
26.09.11 10:09
NO dodatek
Neon
21.10.11 06:36
show all comments


