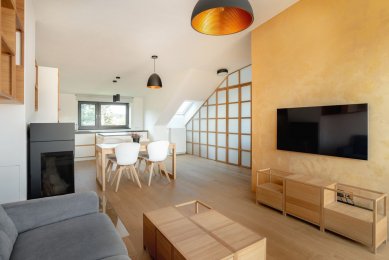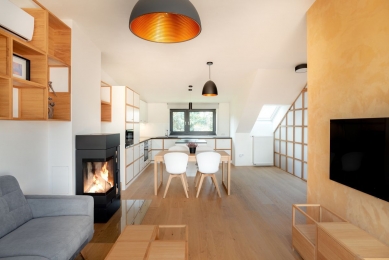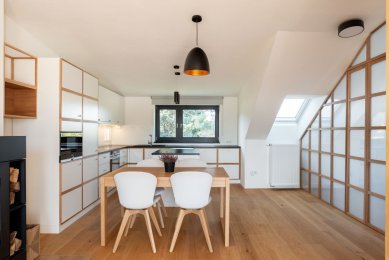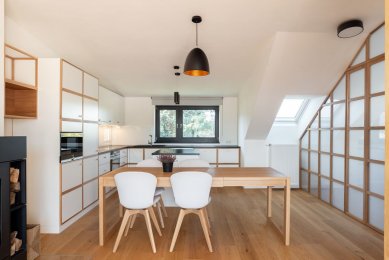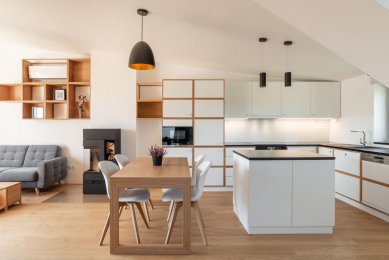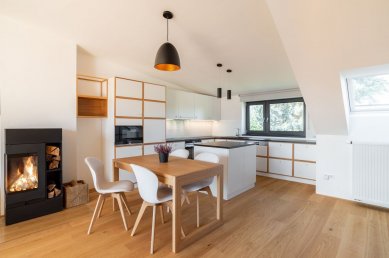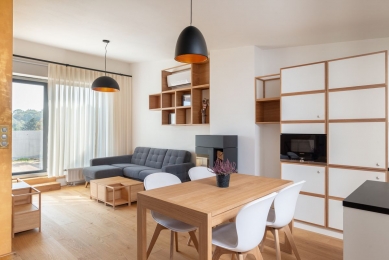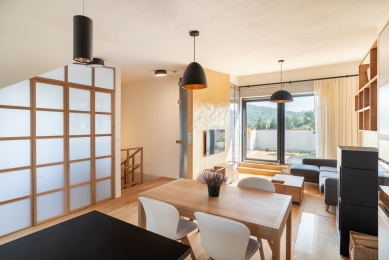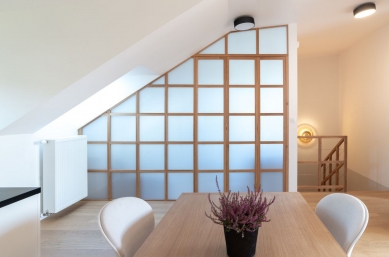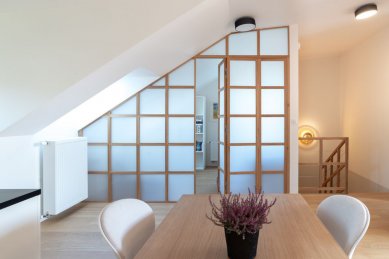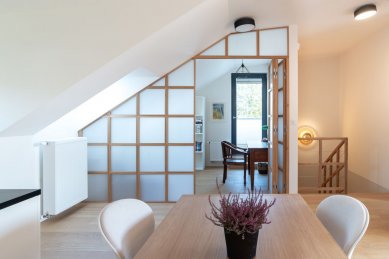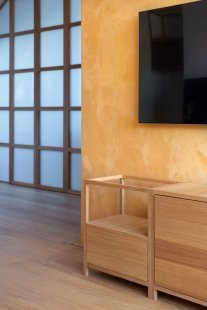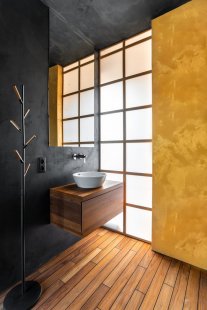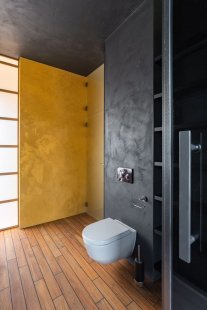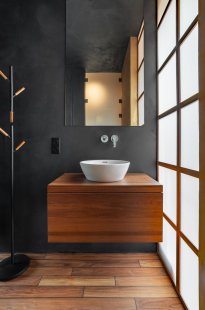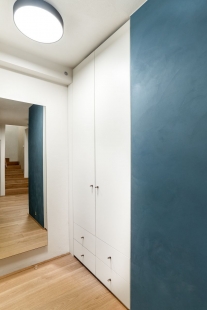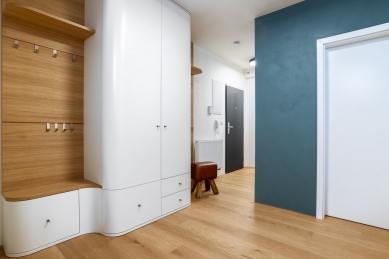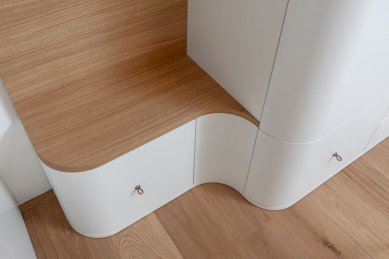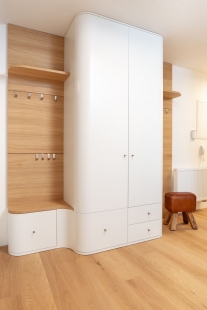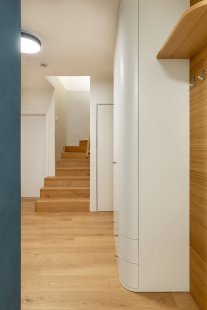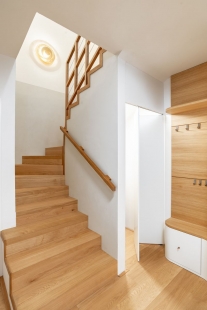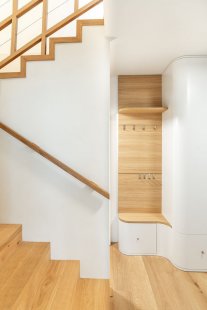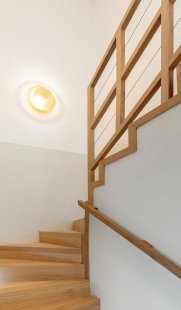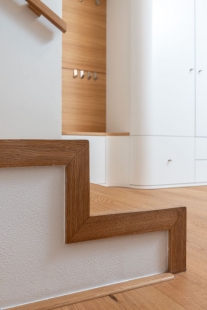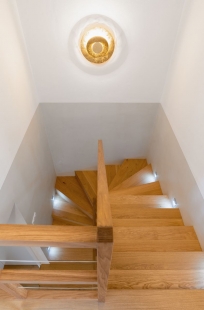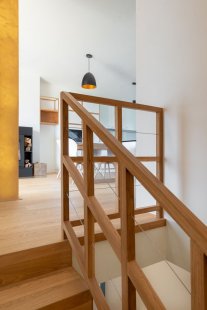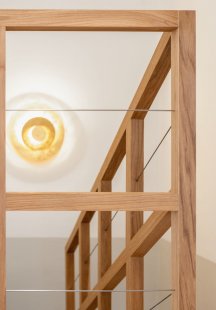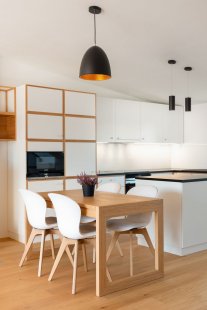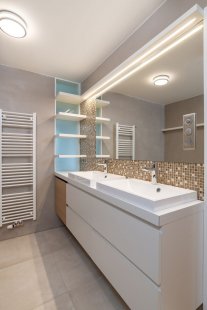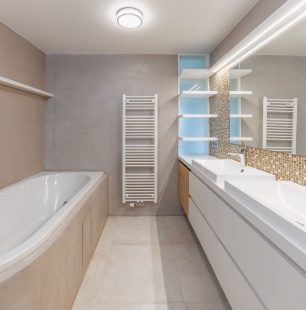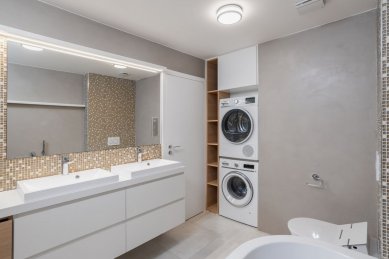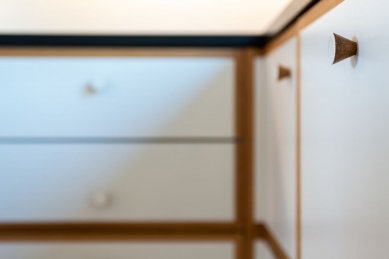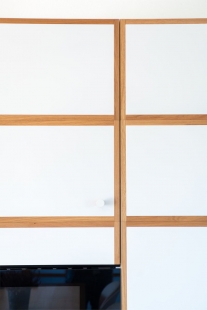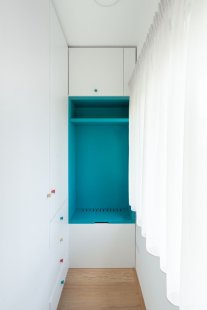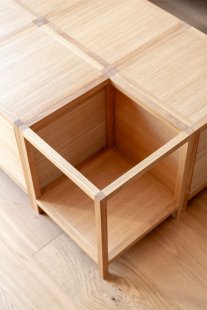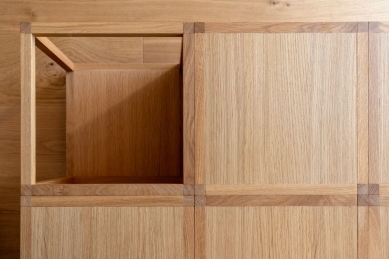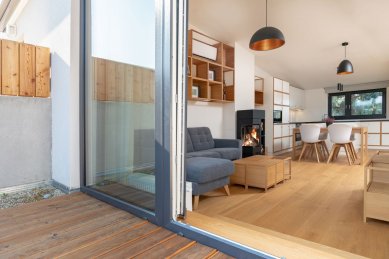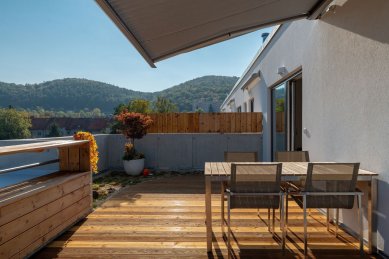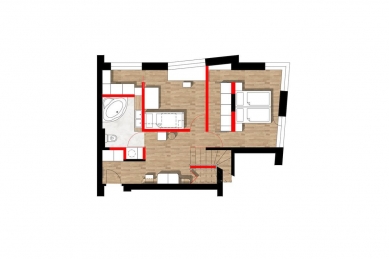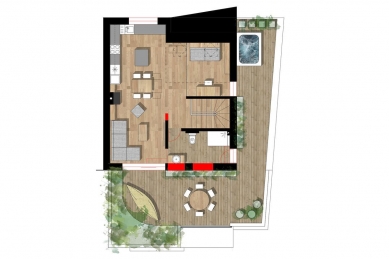
Interior of a duplex apartment

The construction plan addressed layout changes and interior design in a duplex apartment of a newly constructed residential building. The original layout included a living room with a kitchen and dining area on the lower floor and three bedrooms with a generous terrace in the attic. The original solution from the developer did not suit the clients, who also wanted to place the main social space in the attic next to the terrace. Only the staircase remained from the original design; everything else was rearranged. Hallways were eliminated, two comfortable bathrooms were proposed, and the entire upper floor was reorganized so that all rooms had access to the terrace. Storage spaces were expanded in the entrance hall under the staircase, with a built-in closet and shoe cabinet and a dominant rounded wardrobe. The enlarged bathroom, which has no direct natural light, was illuminated through a newly designed children's closet with a vertical skylight. Just like the children's room, the bedroom also has a separate closet that may or may not expand the bedroom. The staircase, as a wooden element, leads directly into the living room and its shape anticipates a game of wooden blocks and checkers in the upper floor. This motif is used on the living room wall, coffee table, TV cabinet, kitchen, and also on the glass partitions of the guest room and the second bathroom. The entire space on the upper floor can be expanded by opening a partition to the guest room. The attic bathroom has a more relaxing character; it is equipped with a steam box and connected to the terrace through glass doors. The terrace smoothly connects to the apartment's interior and provides various functions. Adjacent to the living room is a resting area with greenery, serving as an optical barrier from the neighboring terrace. Following that is a seating area with an awning and a multifunctional foldable bench. At the back of the terrace, for privacy reasons, a bubble bath is placed. The predominant material is wood on the furniture or flooring, combined with decorative resin plaster, which plays a primary role throughout the interior. The spatial wooden frames are made of solid oak beams. The infills are lacquered boards, glass, or empty spaces. These infills alternate depending on the functional or aesthetic arrangement of the furniture. Everything is custom-designed, from the folding partition wall of the guest room to the detail of the conical handles. The entire interior embodies an aesthetic interpretation somewhere between Europe and Asia, just as it was in the lives of the clients and our shared communication.
studio AEIOU
The English translation is powered by AI tool. Switch to Czech to view the original text source.
1 comment
add comment
Subject
Author
Date
Jídelní stůl
Milada
14.10.21 08:49
show all comments


