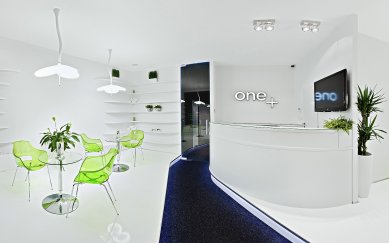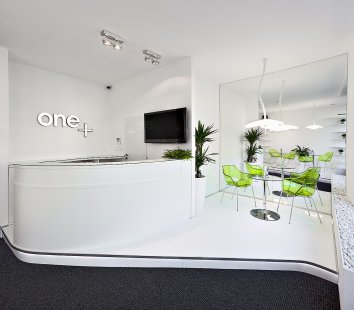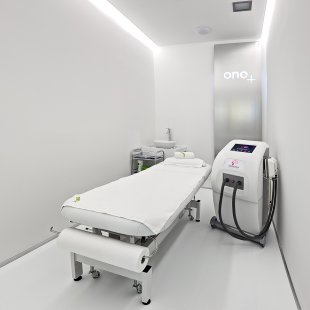
Interior ONE+
<a>Studio estetické medicíny</a>

The interior design has been applied to a classic adaptation of a rectangular sales booth in the Eden shopping complex. The furniture, materials, and lighting are designed to attract attention from the busy street to the clean white space behind the original large shop window. Here, the reception desk and two slightly elevated zones are located – a waiting area and a consultation space for clients. Passing through the deep black areas of the connecting corridor, the client once again finds themselves in the purely white interior of individual therapy, with pleasant soft indirect lighting. The color scheme follows the signaling colors of the logo – white, light green, black.
The English translation is powered by AI tool. Switch to Czech to view the original text source.
0 comments
add comment


















