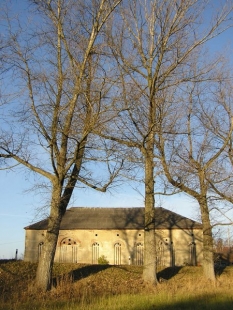
Project for the adaptation of a freestanding barn

An atypical design that, with the aim of minimizing construction costs and maximizing the use of the original state, inserts a compact residential prefabricated container into the interior of an empty barn, which essentially forms, along with the targeted destruction of a defective wall, a kind of "umbrella" over the completely modular residential cell. The design is conceived as a dry construction kit made of pre-prepared wooden elements, assembled together directly on the construction site.
The English translation is powered by AI tool. Switch to Czech to view the original text source.
23 comments
add comment
Subject
Author
Date
Vítr
tomas.dolezal
30.10.08 01:00
plytvanie
stano
30.10.08 02:29
Výplň
Martin Přibík
30.10.08 04:05
ad stodola
Milan
30.10.08 05:27
to Martin Přibík
stano
31.10.08 11:37
show all comments

















