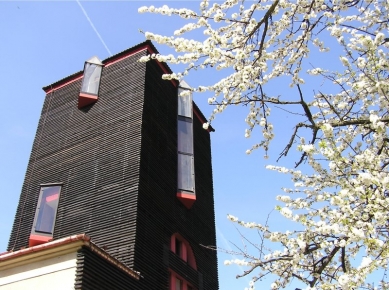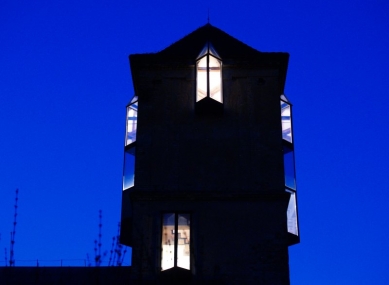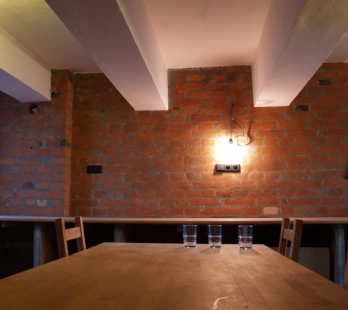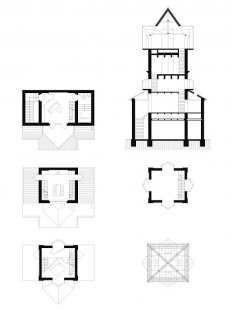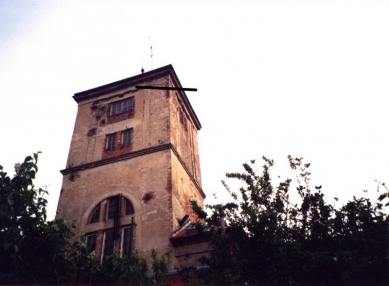
Renovation of the water tower for residential use

The realized design for the reconstruction of the water tower in Brno-Řečkovice, which was gradually adapted for residential use. From an atypical industrial building that no one was interested in, a very attractive living space emerged on several levels with panoramic views from the top floor. During the reconstruction, all original elements were preserved: massive monolithic ribbed ceilings, internal brick masonry, the beam structure of the gable roof, original window lintels, etc. Given that the builder wanted to achieve the operation of an energy-efficient building in the category of low-energy house, the entire surface of the tower was clad with a thick layer of thermal insulation and covered with black wooden lathing. The main source of heating is a combination of a fireplace and a heat pump. The next phase includes the installation of liquid solar collectors, and the addition of a prism-shaped greenhouse glazing is planned in front of the large arched window.
The English translation is powered by AI tool. Switch to Czech to view the original text source.
1 comment
add comment
Subject
Author
Date
žádost
ing. Otakar Pavlík
22.11.11 09:00
show all comments


