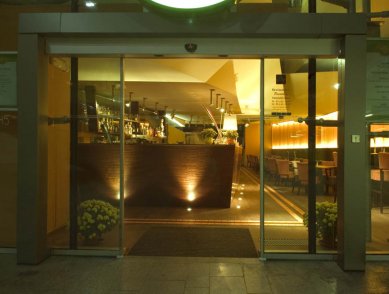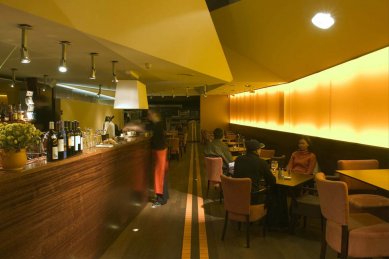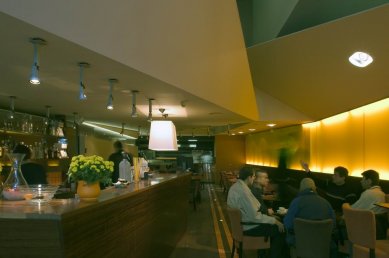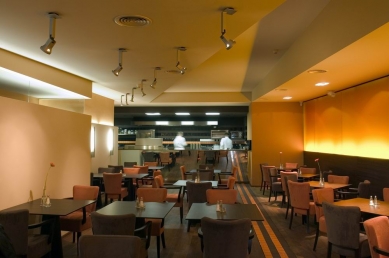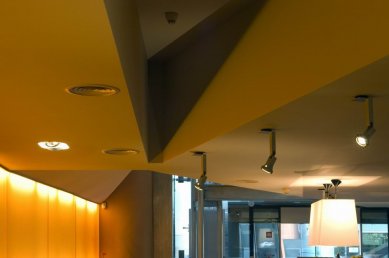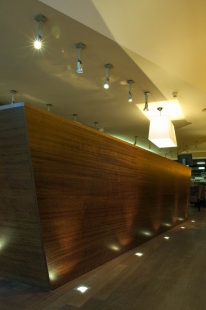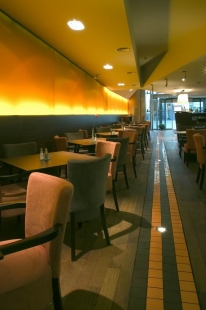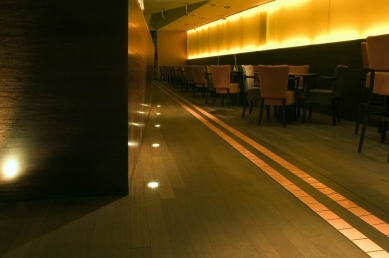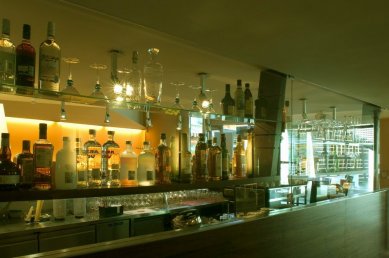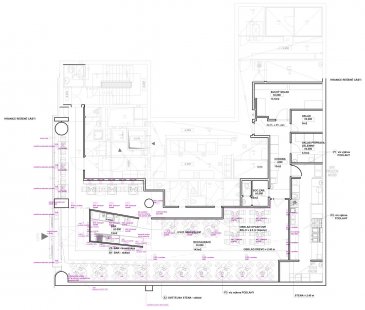
Interior of the Picadilly restaurant

.jpg) |
The interior is influenced by a very complicated spatial situation - a lack of natural light, orientation in depth, and a reduced clear height of about 2.3m in approximately half of the space. It is very fragmented both horizontally and vertically - essentially a leftover space of a high-rise building.
The concept is based on the motif of "sporting line" and the use of dark wood.
Long lines of a radiantly broken ceiling, illuminated orange walls, and tiled flooring guide the eye along the longitudinal space to the open kitchen with a mirrored serving bar at the back. In the center of the layout is an island bar with a glass side wall, separating the entrance to the restrooms.
The English translation is powered by AI tool. Switch to Czech to view the original text source.
0 comments
add comment


