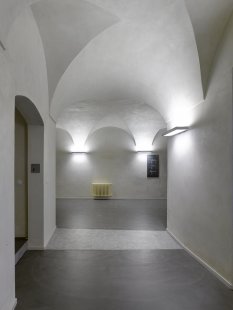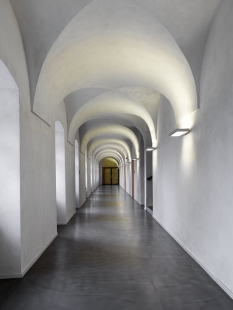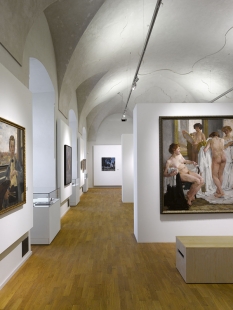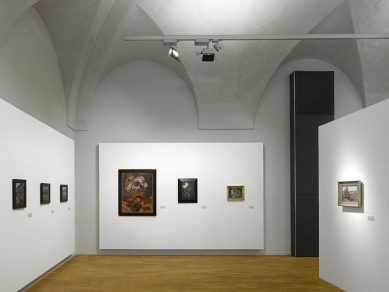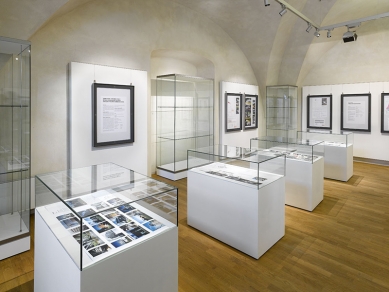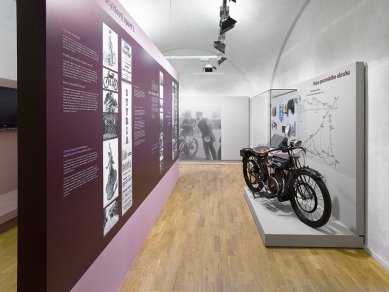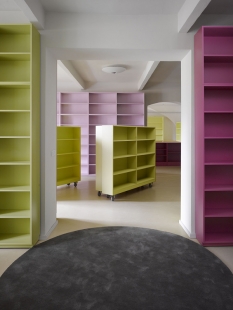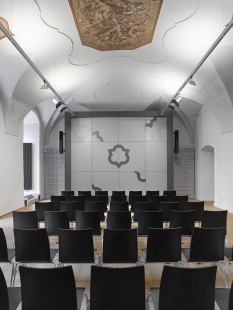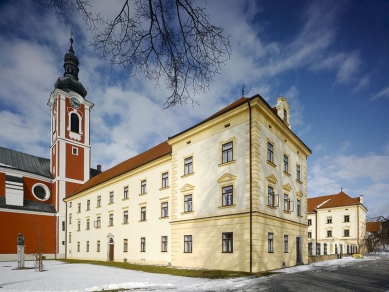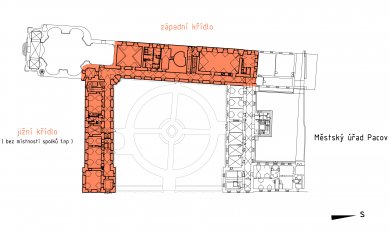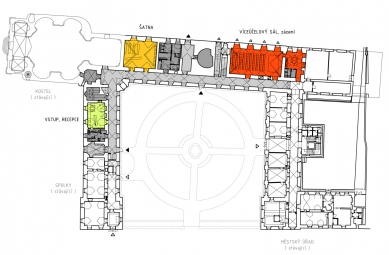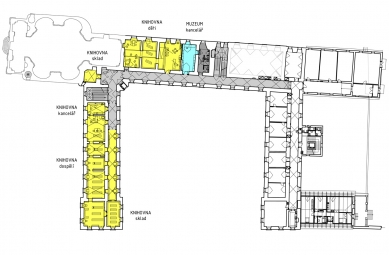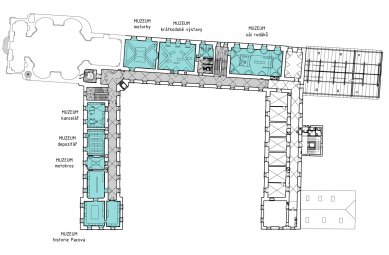
The interior of the castle in Pacov

 |
Considering the state of the building, which had been devastated by decades of use by the Czechoslovak People's Army, and where, except for the basic load-bearing structures - walls and vaults - almost no original historical elements of the interior were preserved, we were given the opportunity to approach the reconstruction with greater freedom without the need to respect or revere the historical object.
The concept of the interior design stemmed from the intention to preserve the valuable existing structures, allowing the beauty of the existing vaulted spaces to shine through as much as possible, which was unobtrusively complemented by newly introduced, simply and plainly conceived furniture. We aimed to create a clean space in its natural colors, which we wanted to achieve by using plaster surfaces without final coloring, cement floor coatings, and wooden panels and veneers. We endeavored for a sensitive approach to the building, where the main motif and inspiration is the space itself.
In close cooperation with the city management, and with the effort and willingness of all other participants, we managed to partially modify and adjust the already completed implementation project of the building for the purpose of our intention. The proposal for furniture equipment for the individual operations followed the structural material modification of the solid building, which gradually served for the application for funding from European funds, the tender for suppliers, and the actual implementation.
The entrance (1st) floor of the addressed part of the building includes an Information Center based in the City Cultural Center. Towards the castle garden, the largest space of the castle opens up through French windows - a multipurpose castle hall with facilities and a cloakroom. The 2nd floor serves the City Library of Pacov and its two departments for adult and children's readers, while the 3rd floor is dedicated to the Antonín Sova City Museum. The exhibition displays are divided into permanent ones dedicated to the significant native figures of Pacov, poet Antonín Sova and painter Jan Autegruber. Additionally, there is a permanent exhibition about the history of Pacov and about - for the region so typical in the past - motorcycle sports. The museum also features a room for temporary short-term exhibitions.
For the completeness of the solution, our studio, in collaboration with graphic designer Miloš Homola, was also involved in the design and implementation of the individual museum exhibits. An integral part of the interior was also the design of the orientation system for the addressed part of the building and the outdoor area, which was created in collaboration with graphic designers Pavel Lev and Martin Vácha from the Najbrt studio.
The English translation is powered by AI tool. Switch to Czech to view the original text source.
0 comments
add comment


