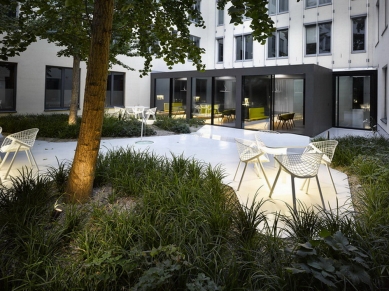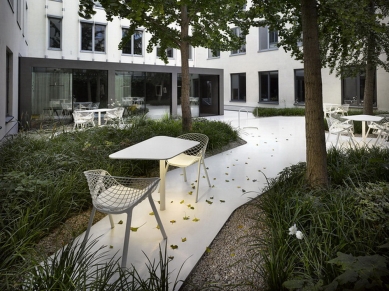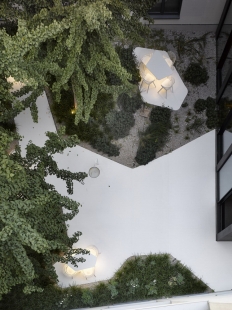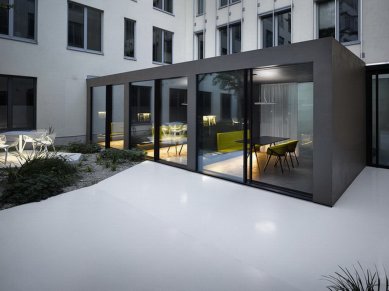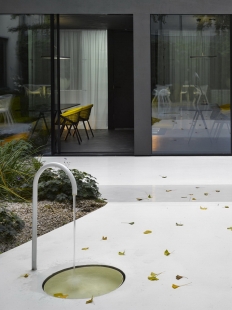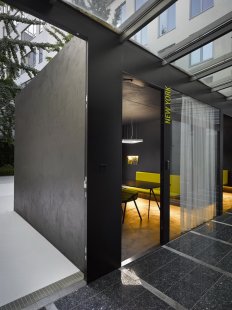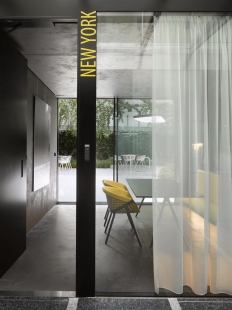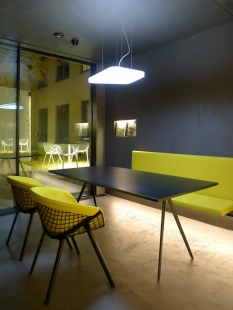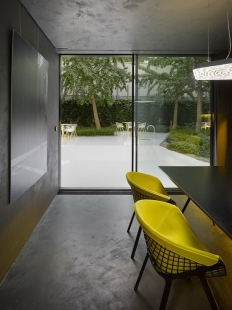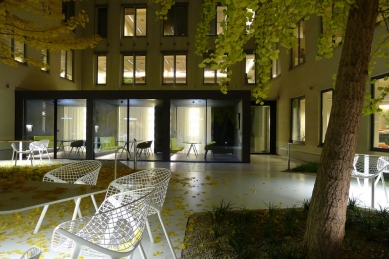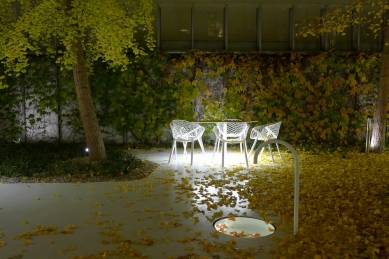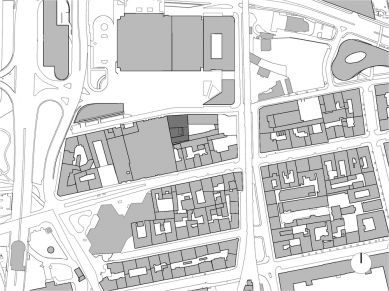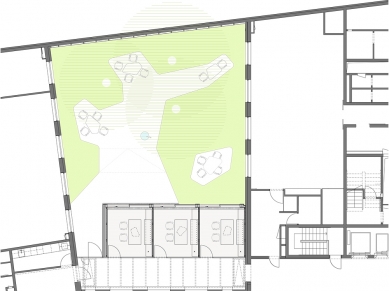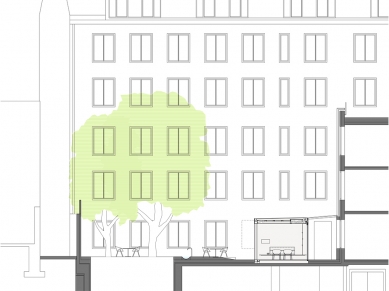
J&T BANK - meeting room and atrium adjustment

 |
The meeting rooms are designed as an insertion into the existing atrium along the glazed corridor. The atrium and meeting rooms form one continuous complementary whole.
The atrium is dominated by the color white, which is applied to the floor, tables, and furniture. The amorphously articulated surface of the white plaster avoids the mature ginkgo biloba trees and creates recesses for seating. The remaining area around the perimeter and in the created recesses is an intensive flowering garden.
The three meeting rooms have a uniform surface both outside and inside – an anthracite plaster covering the floor, walls, and ceiling. The walls from the corridor and the garden are glass, so the rooms create what seems to be dark frames for views into the garden. They frame three views into the colorful bright garden.
The English translation is powered by AI tool. Switch to Czech to view the original text source.
0 comments
add comment


