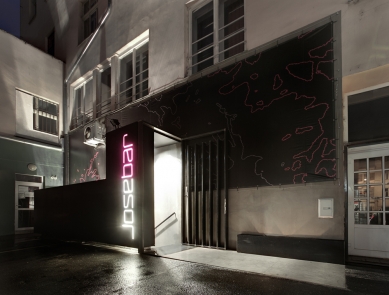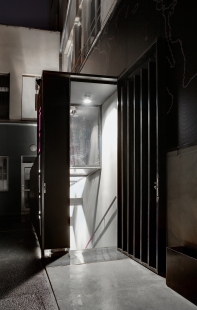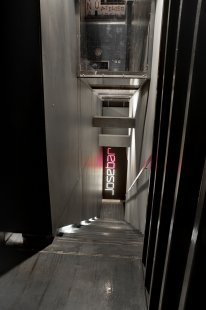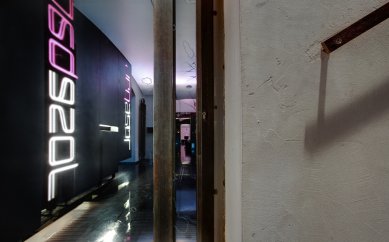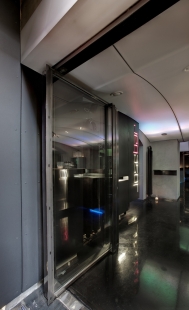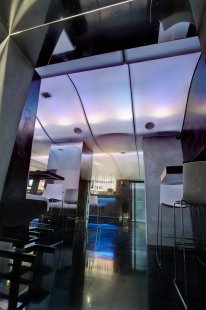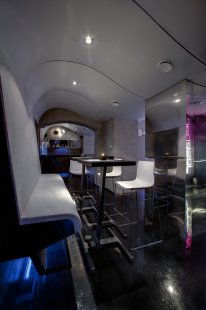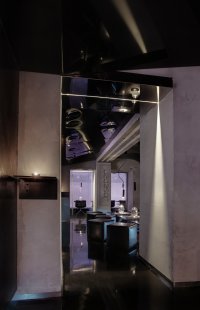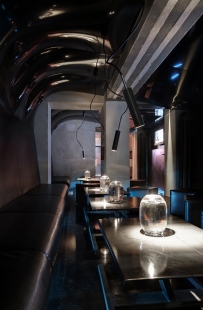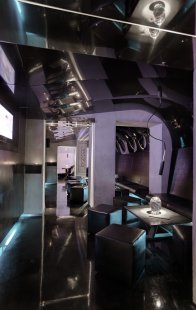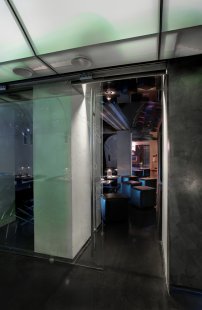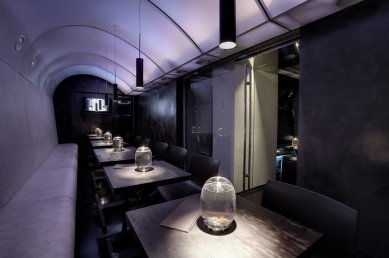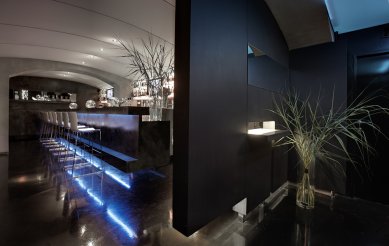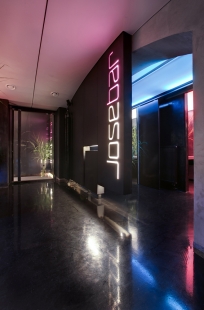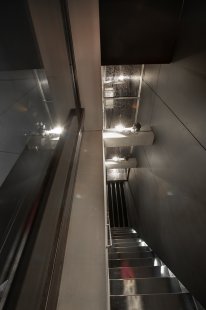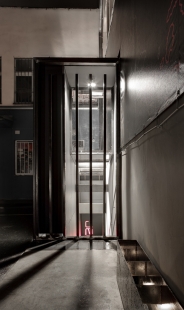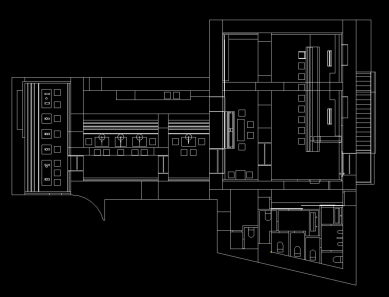
Josebar in Ústí nad Labem

The basement space, which has served as a bar since the 1990s, is accessible from the courtyard of a multifunctional block located between the main city street and the train station.
The complexity of the space initially raised questions about how to optimally design the entire solution and how to incorporate the project's specific requirements. Through the renovation and overall cleansing of the original operation, the spaces were revitalized, allowing their somewhat complex but understandable geometry and tectonics to stand out.
The aim of the project was to unify and integrate the individual parts, to open the internal form of the space while preserving the character of the existing building structure.
The resulting solution employs contrast and dialogue between the original space and the newly introduced principles.
The concept of the reconstruction is derived from the new location of the bar counter and the technological background. The modifications brought logic into the project and defined the scale of the individual layouts of the space. All structural and interior elements are made from modules dependent on the size of the entrance zone and doors.
To ensure the microclimate of the basement space, protruding walls were constructed around the perimeter, used for the installation distribution. Although the application of Barrisol (the investor is the exclusive supplier of these films in the Czech Republic) was not a condition or requirement at the beginning, it was ultimately used throughout the entire area of the ceilings. The resulting curved modeling of the ceiling form is not designed solely as an aspect of the formal part of the design, but is pragmatically determined by the spatial installation of air conditioning technology conduits. The ceilings are applied as translucent with integrated RGB lighting and black—reflective.
This intentional duality of contrasting definition balances between specificity and abstraction of the visual form, between brightness and the psychology of atmosphere.
The curve of the ceiling smoothly transitions into seating, which does not have direct contact with the floor.
To unify the individual zones of the bar, a black-tinted screed was applied to the floor, whose gloss and texture introduced an important visual accent to the space.
Black steel, predominantly used in the entrance corridor and furnishings, brought the motif of precise craftsmanship into the realization.
The central theme of the entrance zone was its direct connection to the interior, the overall opening, and the negation of the visual boundary between the exterior and interior parts of the space. The staircase approach is defined by a simple mass of a facade cement board wall, into which the entrance gate and transparent roofing are integrated. This wall flows smoothly into the interior, where it serves as a partition between the bar and the background.
From the perspective of the profession and the work of the architect, a rare collaboration occurred with the investor, who is also the supplier and the main connecting link between the vision and the established concept, between the idea and the realization.
Important implementation procedures and details often arose operationally in real-time on the construction site, which allowed for greater focus on the realization of custom elements and constructions.
The conclusion of the realization was thus carried out in the spirit of the motto
"Nous ne sommes pas très nombreux"
The complexity of the space initially raised questions about how to optimally design the entire solution and how to incorporate the project's specific requirements. Through the renovation and overall cleansing of the original operation, the spaces were revitalized, allowing their somewhat complex but understandable geometry and tectonics to stand out.
The aim of the project was to unify and integrate the individual parts, to open the internal form of the space while preserving the character of the existing building structure.
The resulting solution employs contrast and dialogue between the original space and the newly introduced principles.
The concept of the reconstruction is derived from the new location of the bar counter and the technological background. The modifications brought logic into the project and defined the scale of the individual layouts of the space. All structural and interior elements are made from modules dependent on the size of the entrance zone and doors.
To ensure the microclimate of the basement space, protruding walls were constructed around the perimeter, used for the installation distribution. Although the application of Barrisol (the investor is the exclusive supplier of these films in the Czech Republic) was not a condition or requirement at the beginning, it was ultimately used throughout the entire area of the ceilings. The resulting curved modeling of the ceiling form is not designed solely as an aspect of the formal part of the design, but is pragmatically determined by the spatial installation of air conditioning technology conduits. The ceilings are applied as translucent with integrated RGB lighting and black—reflective.
This intentional duality of contrasting definition balances between specificity and abstraction of the visual form, between brightness and the psychology of atmosphere.
The curve of the ceiling smoothly transitions into seating, which does not have direct contact with the floor.
To unify the individual zones of the bar, a black-tinted screed was applied to the floor, whose gloss and texture introduced an important visual accent to the space.
Black steel, predominantly used in the entrance corridor and furnishings, brought the motif of precise craftsmanship into the realization.
The central theme of the entrance zone was its direct connection to the interior, the overall opening, and the negation of the visual boundary between the exterior and interior parts of the space. The staircase approach is defined by a simple mass of a facade cement board wall, into which the entrance gate and transparent roofing are integrated. This wall flows smoothly into the interior, where it serves as a partition between the bar and the background.
From the perspective of the profession and the work of the architect, a rare collaboration occurred with the investor, who is also the supplier and the main connecting link between the vision and the established concept, between the idea and the realization.
Important implementation procedures and details often arose operationally in real-time on the construction site, which allowed for greater focus on the realization of custom elements and constructions.
The conclusion of the realization was thus carried out in the spirit of the motto
"Nous ne sommes pas très nombreux"
The English translation is powered by AI tool. Switch to Czech to view the original text source.
1 comment
add comment
Subject
Author
Date
Skvělé!
Beata Lenarcik
07.12.09 03:46
show all comments



