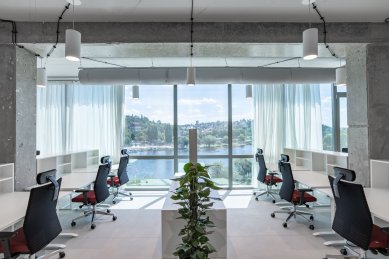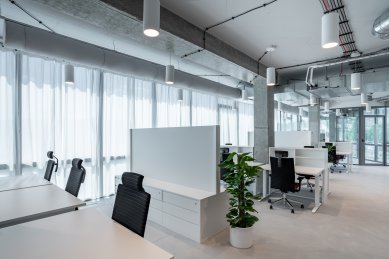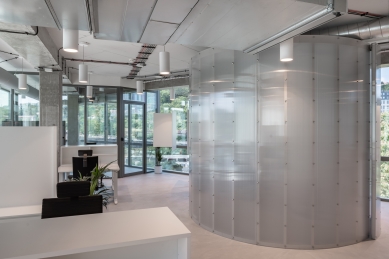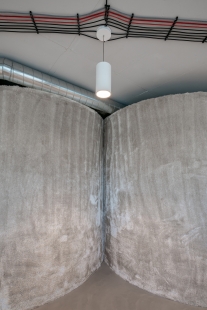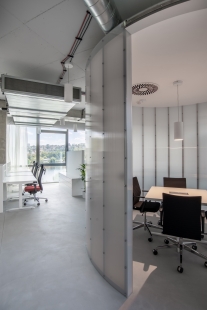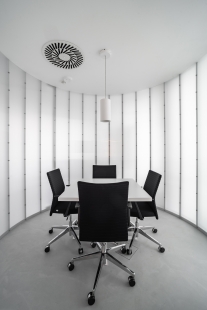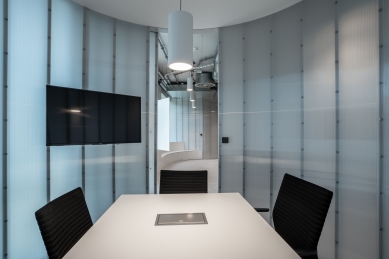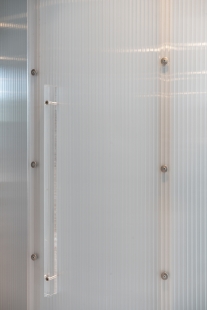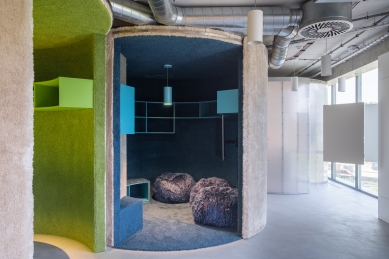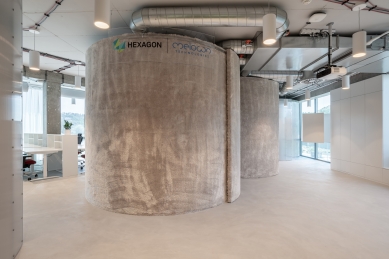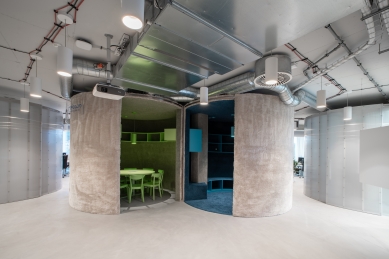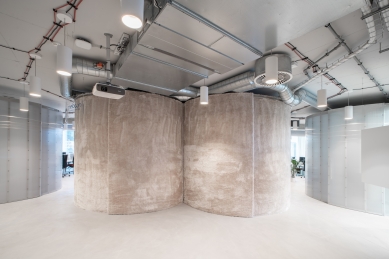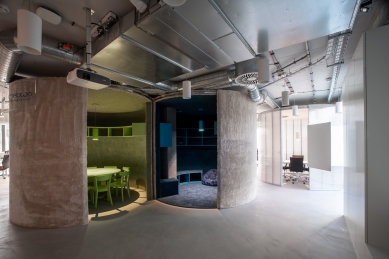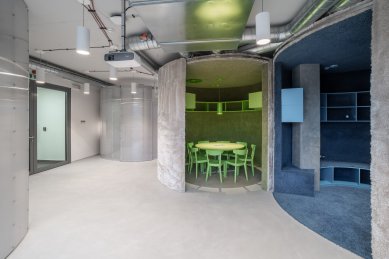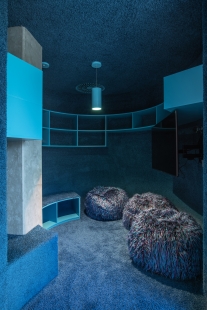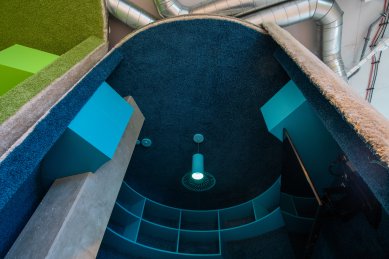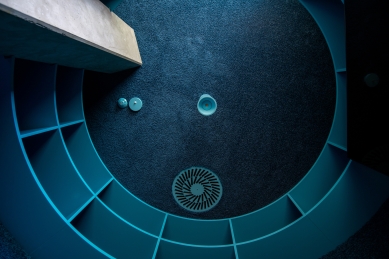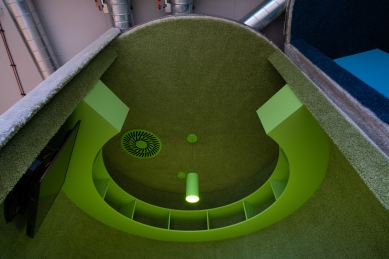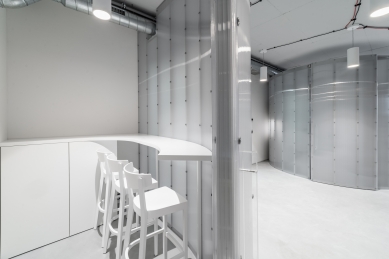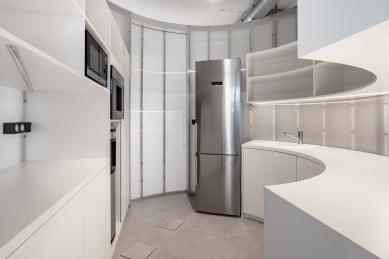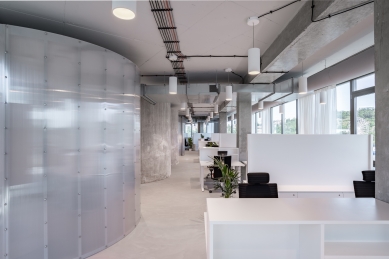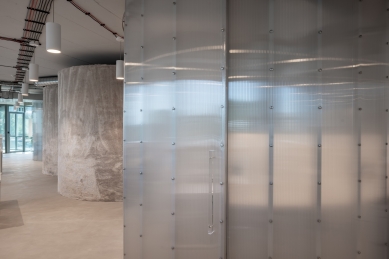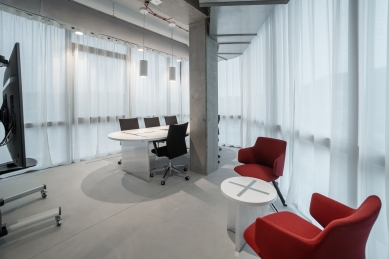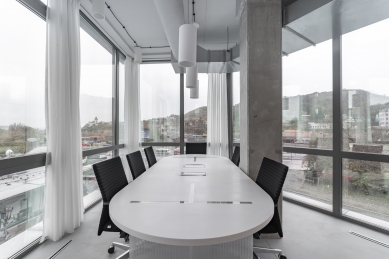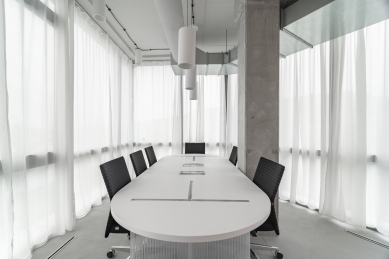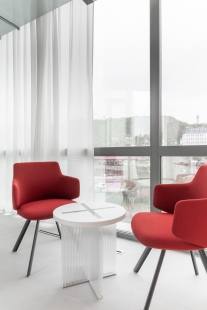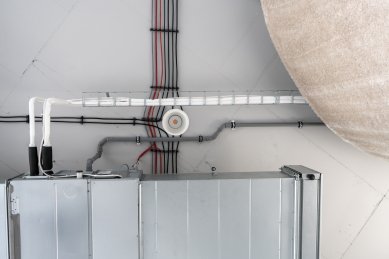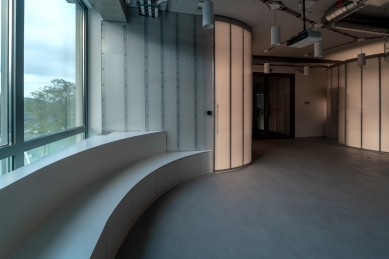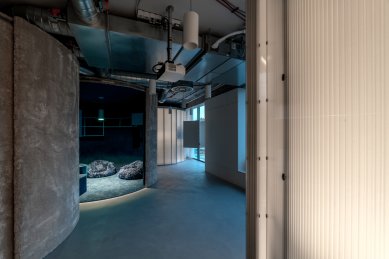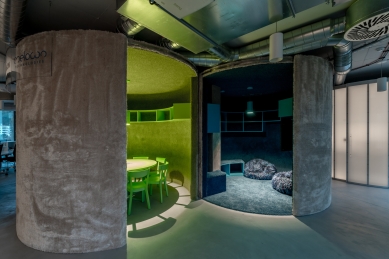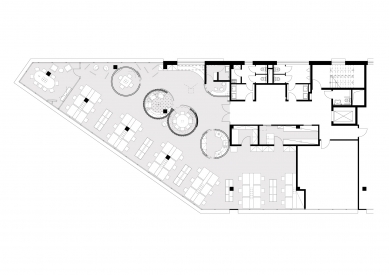
Office of Melown Technologies SE

The proposal consists of maintaining the existing principle of an open office, known as open-space, and adding new material and spatially defined functional areas. The cylindrical volumes are positioned in contrast to the workspaces in the middle of the layout and partially along the perimeter. The rounded shapes respond to the triangular floor plan and create a subtle transition between the work and multifunctional zones. Apart from the functions within the cylinders, they also create areas for variable use in close proximity, such as relaxing seating, gathering spaces, or areas for corporate presentations and exhibitions. Simultaneously, it creates a conceptual security filter to maintain privacy in the working zone. Last but not least, a diverse range of materials enhances the functions and overall visual appeal, weighted in terms of both color and tactile diversity. The conceptual heart of research and development consists of a brainstorming and relaxation room with a dining area in the center of the layout, where the most important and valuable activities of the company take place. Therefore, materials were approached differently, comfortably, and in an unusually tactile way, both in internal and external carpet coverings. The other volumes are made of translucent polycarbonate, wood, drywall, or glass. The intention from the very beginning was to create an industrial, rough, and hard environment with rounded and soft volumes inside. Simple and color-neutral materials on the tables, floors, and walls with exposed installations on the ceiling were meant to contribute significantly to this.
studio AEIOU
The English translation is powered by AI tool. Switch to Czech to view the original text source.
0 comments
add comment


