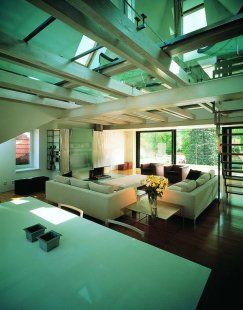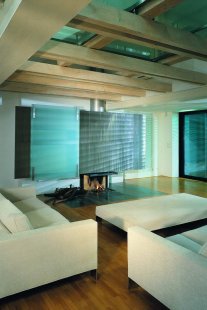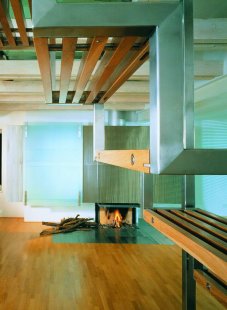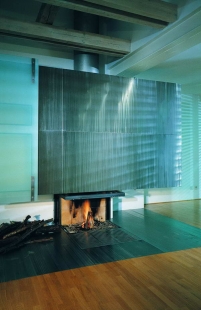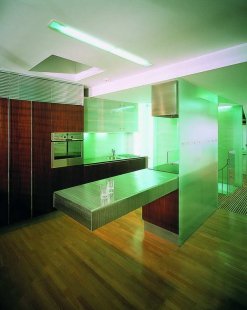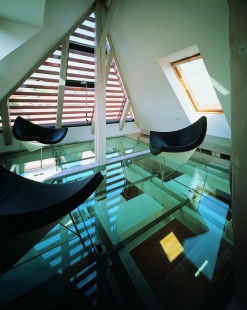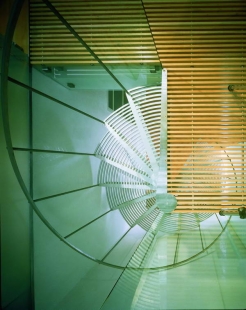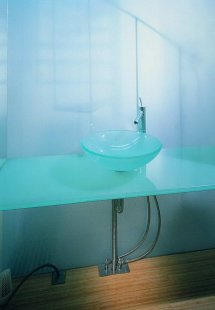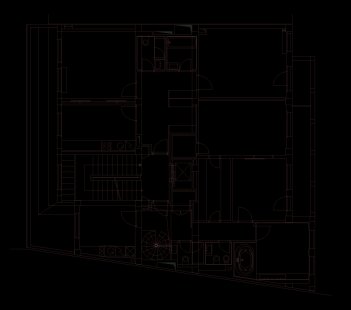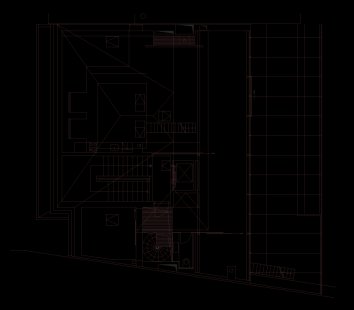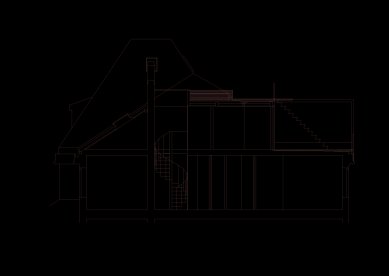
Offices with an apartment in Malá Strana

Into the Malostranský house from the 1930s, with material refinement and consideration for the building, spaces for apartments, offices, studies, and meeting rooms with a large green terrace have been built into the last two floors. An internal cast aluminum staircase connects the floors, inserted into a vertical hall covered from above by a large square glass panel, which brings contrasting daylight into all the surrounding rooms separated by transparent glass partitions. Above the main reception room with a fireplace, at the very top of the roof, a glass floor is inserted as an “observatory” with views of the entire attractive surroundings. All spaces are furnished with originally designed built-in and mobile interior elements that consistently pay attention to perfect processing and detail.
The English translation is powered by AI tool. Switch to Czech to view the original text source.
0 comments
add comment



