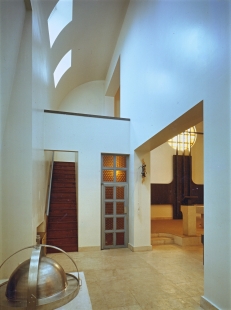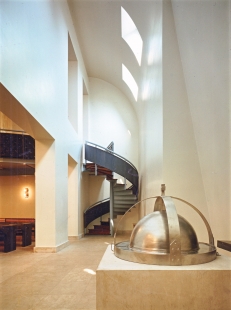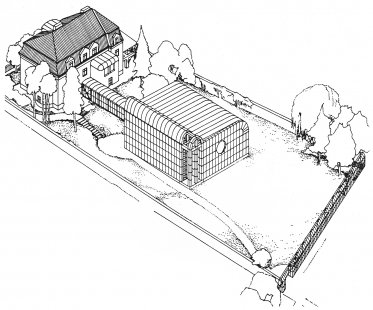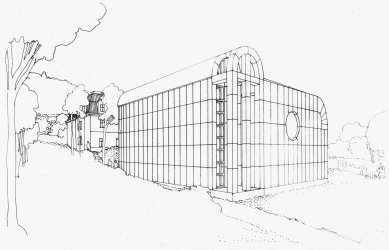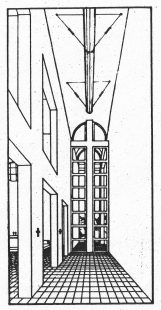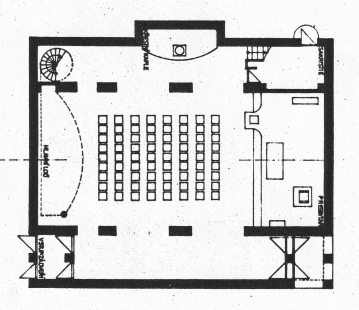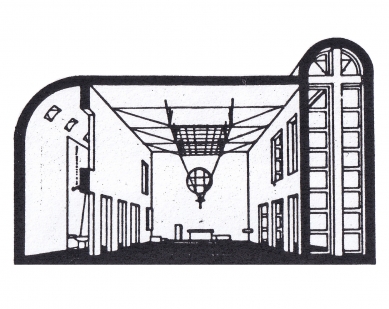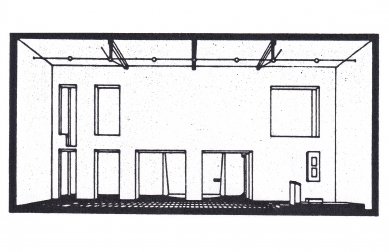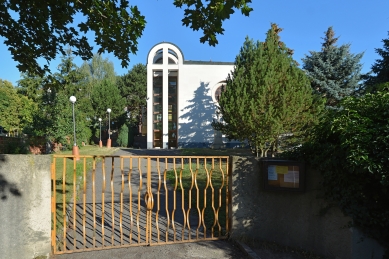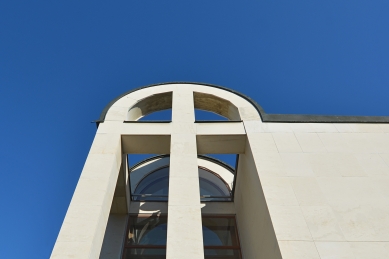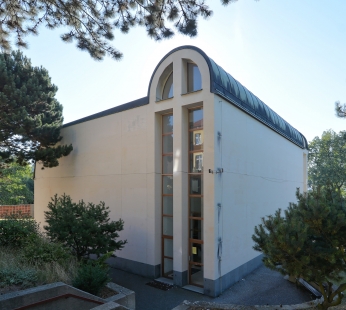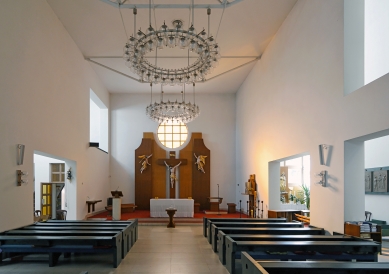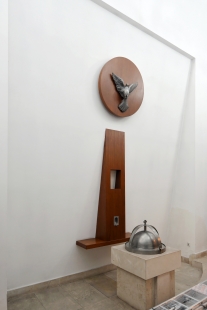
Chapel of Saint Wenceslas in Most

The Chapel of Saint Wenceslas was built as a replacement for the churches demolished as part of the reclamation of the historic town of Most and for the deanery church of the Assumption of the Virgin Mary, which was not planned for ecclesiastical use after its relocation. The project brief stated that this new sacred building must not have a dominant feature, and the cornice must not exceed that of the neighboring existing parish building.
The construction is situated on the grounds of the parish office and has a capacity of 100–150 believers. The architect's idea was to orient the chapel toward the east and at the same time toward the city, from where the entrance was located. This is accentuated by a three-dimensional representation of the cross, which is also repeated in variation on the opposite side. The raised rounded shape partially substitutes the tower motif. The layout is designed as a three-nave structure, with the left entrance nave being passable, while the right nave houses the sacristy and baptistery, which are also highlighted in the external volume of the building. The central nave, with a classic arrangement of presbytery and choir, is freely accessible from the side nave. The chapel was also meant to be connected by a steel bridge to the parish building. The investor abandoned this connection during the construction phase.
The construction is situated on the grounds of the parish office and has a capacity of 100–150 believers. The architect's idea was to orient the chapel toward the east and at the same time toward the city, from where the entrance was located. This is accentuated by a three-dimensional representation of the cross, which is also repeated in variation on the opposite side. The raised rounded shape partially substitutes the tower motif. The layout is designed as a three-nave structure, with the left entrance nave being passable, while the right nave houses the sacristy and baptistery, which are also highlighted in the external volume of the building. The central nave, with a classic arrangement of presbytery and choir, is freely accessible from the side nave. The chapel was also meant to be connected by a steel bridge to the parish building. The investor abandoned this connection during the construction phase.
Sborwitz Architects
The English translation is powered by AI tool. Switch to Czech to view the original text source.
1 comment
add comment
Subject
Author
Date
koule to kazí
Vích
04.08.21 09:03
show all comments



