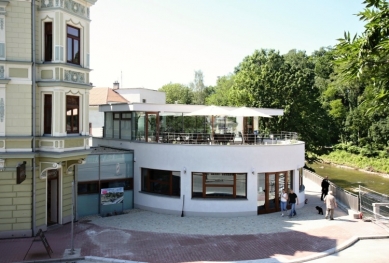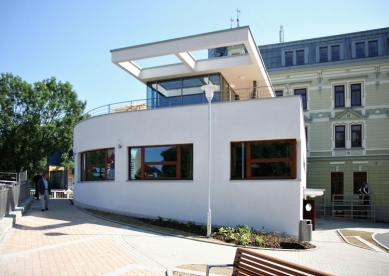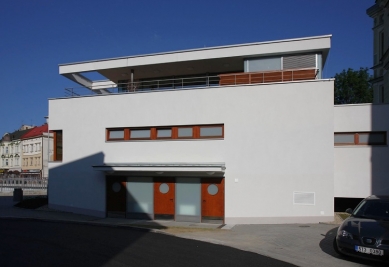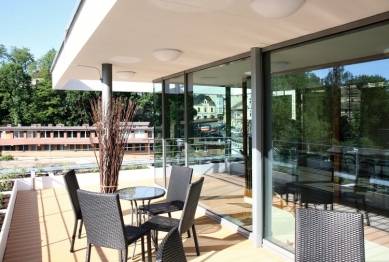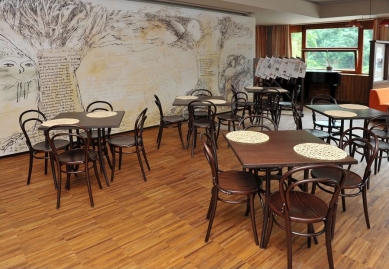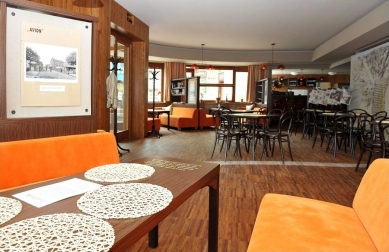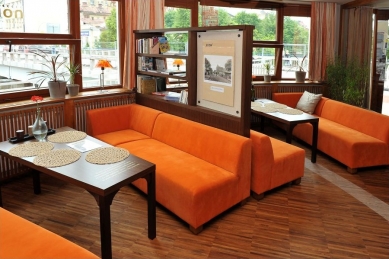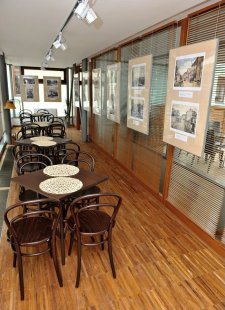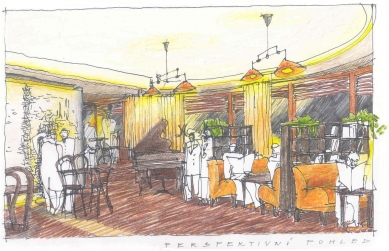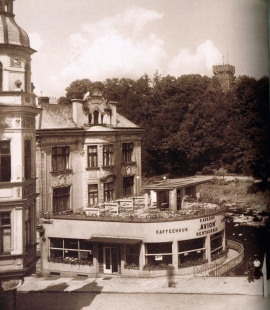
Café Noiva

The object of the NOIVA café is located approximately on the site of the original first-republic functionalist café AVION. The Avion café was one of the most significant buildings in Těšín and is associated with a strong cultural tradition. After static damage due to an explosion, the café was demolished, and it remained only in the cultural awareness of the local people.
The newly designed café is not a replica of the original Avion, as it was originally an extension to the now non-existent hotel. In the current design, the café is an extension to the reconstructed administrative building of the EQUUS company and is set further away from the river compared to its original location. A connection (footpath + bike path) with a retaining wall is proposed between the café terrace and the river. The basic characteristics of the building - the shape of the arch, functionalist division of the facade, and rotation of the building - have been preserved; the newly designed extension on the 2nd floor corresponds in shape and material with the newly created glass extensions of the reconstructed Equus building.
In terms of materials, the building is designed in the spirit of the original functionalist café - white plaster, light metal railing in the basic mass. This is complemented by contemporary materials in the newly added functional units - aluminum glazed facade on the extension above the stairs, cladding of aluminum panels on the lower part of the public restrooms.
Operationally, the café is conceived somewhat differently from the original building; the entrance is through the dominant corner of the main administrative building, where the bar and part of the back office are located. A glazed corridor leads to the main arched space of the café with an open spiral staircase to the upper floor to the open summer terrace. Part of the public restrooms is entirely separate with an entrance from Masaryk Gardens.
The construction also includes solutions for the interior. The space is designed to be maximally variable in its interior furnishings, with several layout options considered for both the ground floor and first above-ground floor for hosting various cultural events.
The interior features warm, brown shades reflecting various types of coffee, complemented by illuminated amber-orange resin color used in the lights and bar counter. The floor is dark wood, while the walls and ceilings are covered with textile wallpaper.
An isolated and spatially separated part of the room is the "salon" accessible by three steps, furnished with period furniture and artifacts as a memento of the AVION café.
Similarly, the floor plan trace of the AVION café runs through the floor as inlay, as well as the walls and windows, and is projected as a light trace in large-scale graphics, forming the main dominant feature of the entire space.
The newly designed café is not a replica of the original Avion, as it was originally an extension to the now non-existent hotel. In the current design, the café is an extension to the reconstructed administrative building of the EQUUS company and is set further away from the river compared to its original location. A connection (footpath + bike path) with a retaining wall is proposed between the café terrace and the river. The basic characteristics of the building - the shape of the arch, functionalist division of the facade, and rotation of the building - have been preserved; the newly designed extension on the 2nd floor corresponds in shape and material with the newly created glass extensions of the reconstructed Equus building.
In terms of materials, the building is designed in the spirit of the original functionalist café - white plaster, light metal railing in the basic mass. This is complemented by contemporary materials in the newly added functional units - aluminum glazed facade on the extension above the stairs, cladding of aluminum panels on the lower part of the public restrooms.
Operationally, the café is conceived somewhat differently from the original building; the entrance is through the dominant corner of the main administrative building, where the bar and part of the back office are located. A glazed corridor leads to the main arched space of the café with an open spiral staircase to the upper floor to the open summer terrace. Part of the public restrooms is entirely separate with an entrance from Masaryk Gardens.
The construction also includes solutions for the interior. The space is designed to be maximally variable in its interior furnishings, with several layout options considered for both the ground floor and first above-ground floor for hosting various cultural events.
The interior features warm, brown shades reflecting various types of coffee, complemented by illuminated amber-orange resin color used in the lights and bar counter. The floor is dark wood, while the walls and ceilings are covered with textile wallpaper.
An isolated and spatially separated part of the room is the "salon" accessible by three steps, furnished with period furniture and artifacts as a memento of the AVION café.
Similarly, the floor plan trace of the AVION café runs through the floor as inlay, as well as the walls and windows, and is projected as a light trace in large-scale graphics, forming the main dominant feature of the entire space.
The English translation is powered by AI tool. Switch to Czech to view the original text source.
8 comments
add comment
Subject
Author
Date
kavárna Noiva
Dagmar Kovalčíková
14.03.12 05:26
Citlivá rekonstrukce?
Caryfucka
15.03.12 09:02
velke sklamanie
Alena
15.03.12 10:40
adorace funkcionalismu
tomcerny
15.03.12 11:00
citlivost
mIkI_n
15.03.12 11:13
show all comments


