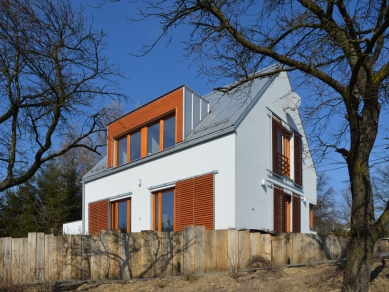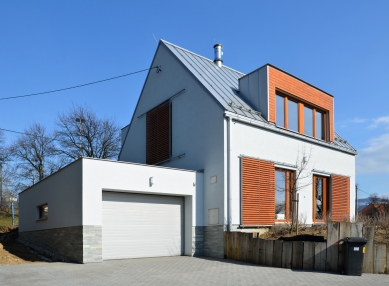The proposed house is located on the outskirts of the village of Bystřice. The concept draws from the rural type of house while also trying to give it a modern unconventional character. The use of materials for the facades corresponds with the placement of the house in a mountain village—a natural plaster combined with a considerable amount of wood fits into the landscape context. From the northeast and northwest, the house appears closed, with a garage situated on that side, while it opens up to the decorative part of the garden on the southwest and southeast with modernly structured glass walls. The contemporary modern approach is reflected in the use of materials—colored plaster in gray, the use of wooden sliding outdoor blinds, and the execution of details—dormers, terrace roofing, and the structuring of glass walls, complementing the traditional mass of a family house.
The shape of the house is based on a lapidary rectangle with a gable roof, with an annex for the entrance and garage featuring a flat roof. The house is oriented gable-end to the southeast, is single-story with a residential attic, and is not basements. This is a family house with one residential unit. The main entrance is from the southeast side.
The English translation is powered by AI tool. Switch to Czech to view the original text source.


















