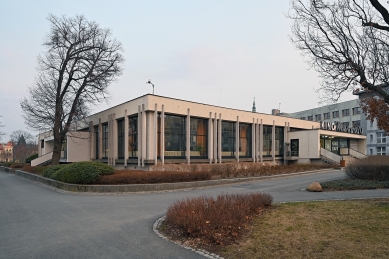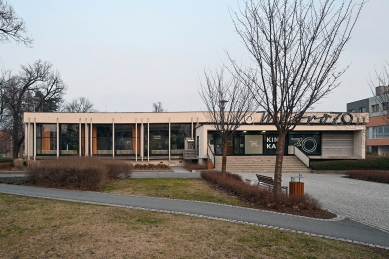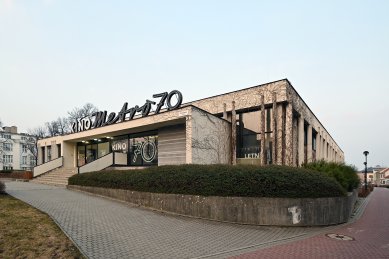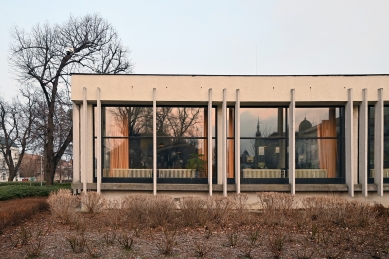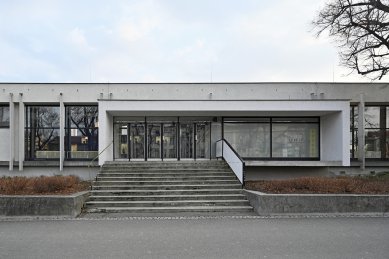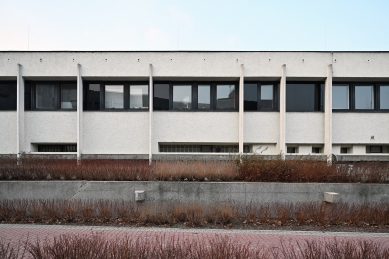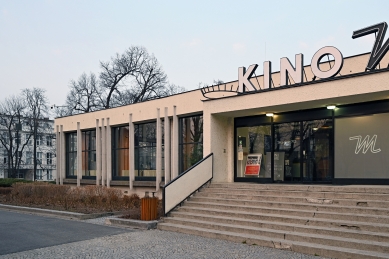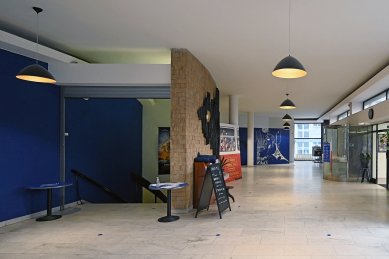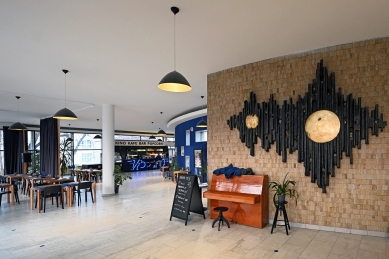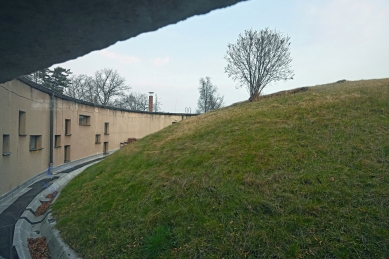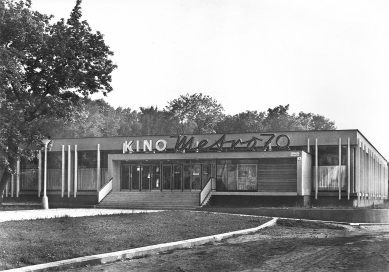
Metro 70 Cinema

Kino Metro 70 in Prostějov represents quality architecture from the late 1960s. The building, completed between 1965-69 according to the design of Brno architect Zdeněk Michal, is a variation of his earlier design for the Hvězda cinema in Uherské Hradiště.
The object is designed in the spirit of domestic creation influenced by global events. The architect uniquely combined the function of a civil defense underground shelter with the everyday operation of the cinema. Drawing inspiration from foreign architectural works, he approached the project inventively. One of the notable realizations by architect Zdeněk Michal.
Kino Metro 70 was built between 1965-69. During the construction, the architect uniquely managed to combine the function of a civil defense underground shelter with the daily operation of the cinema, ensuring that the secondary purpose of the building was not externally presented. He designed a rectangular structure with an internal circular atrium, into which he placed a projection hall vaulted by a dome, which he also assigned the function of a shelter. The above-ground part of the building includes a spacious and attractive foyer with operational facilities for the cinema, which also provides access to the atrium, used as a respiring area. In the basement, he placed the necessary facilities for the possible survival of a group of people during danger, while the horseshoe-shaped cinema hall would serve as a gathering space in case of a threat. The interior styled in "Brussels" style was complemented by carpentry products made of larch – particularly doors and a panel wall in the waiting hall with a lighting ramp and flower boxes. A wooden structure with a lighting ramp was designed for the buffet space, along with a counter and a serving window. The curtain was also covered by a wooden structure, and the hall was filled with wooden folding chairs. The ticket office was fitted with a wooden glazed wall and a lighting ramp, while in the cloakroom, we would find a wooden counter with a shelf and larch coat racks. The peripheral walls of the building featured pilasters made of prefabricated slabs of artificial stone from white cement and light grains, executed into steel formwork. This element largely refers to Le Corbusier's buildings, and the overall arrangement of the exterior facades reminds us of the architect's work. A glass block wall was used to illuminate the corridor of the service entrance, the resting area, and the anteroom of the projection room. In the circular wall of the hall, there are prefabricated reinforced concrete windows with steel ventilation casements. The architect designed the roofing elements and other steel constructions to be painted black. Thus, the entire exterior is styled in white, black, and grey tones in details. The plasters were smooth stucco, the peripheral wall of the hall and the infill at the entrance wall were made of dark blue brizolite. The parapet of the building from the outside, the recessed entrances, and other solid surfaces around the building were made of natural brizolite. The base was made of Poštorenský granulate. The floors were made of cast terrazzo from white and yellow grains. To this day, a large part of the original solution has been preserved, including the neon signage of the cinema.
The object is designed in the spirit of domestic creation influenced by global events. The architect uniquely combined the function of a civil defense underground shelter with the everyday operation of the cinema. Drawing inspiration from foreign architectural works, he approached the project inventively. One of the notable realizations by architect Zdeněk Michal.
Kino Metro 70 was built between 1965-69. During the construction, the architect uniquely managed to combine the function of a civil defense underground shelter with the daily operation of the cinema, ensuring that the secondary purpose of the building was not externally presented. He designed a rectangular structure with an internal circular atrium, into which he placed a projection hall vaulted by a dome, which he also assigned the function of a shelter. The above-ground part of the building includes a spacious and attractive foyer with operational facilities for the cinema, which also provides access to the atrium, used as a respiring area. In the basement, he placed the necessary facilities for the possible survival of a group of people during danger, while the horseshoe-shaped cinema hall would serve as a gathering space in case of a threat. The interior styled in "Brussels" style was complemented by carpentry products made of larch – particularly doors and a panel wall in the waiting hall with a lighting ramp and flower boxes. A wooden structure with a lighting ramp was designed for the buffet space, along with a counter and a serving window. The curtain was also covered by a wooden structure, and the hall was filled with wooden folding chairs. The ticket office was fitted with a wooden glazed wall and a lighting ramp, while in the cloakroom, we would find a wooden counter with a shelf and larch coat racks. The peripheral walls of the building featured pilasters made of prefabricated slabs of artificial stone from white cement and light grains, executed into steel formwork. This element largely refers to Le Corbusier's buildings, and the overall arrangement of the exterior facades reminds us of the architect's work. A glass block wall was used to illuminate the corridor of the service entrance, the resting area, and the anteroom of the projection room. In the circular wall of the hall, there are prefabricated reinforced concrete windows with steel ventilation casements. The architect designed the roofing elements and other steel constructions to be painted black. Thus, the entire exterior is styled in white, black, and grey tones in details. The plasters were smooth stucco, the peripheral wall of the hall and the infill at the entrance wall were made of dark blue brizolite. The parapet of the building from the outside, the recessed entrances, and other solid surfaces around the building were made of natural brizolite. The base was made of Poštorenský granulate. The floors were made of cast terrazzo from white and yellow grains. To this day, a large part of the original solution has been preserved, including the neon signage of the cinema.
The English translation is powered by AI tool. Switch to Czech to view the original text source.
0 comments
add comment


