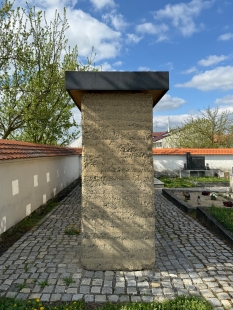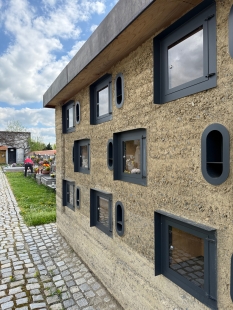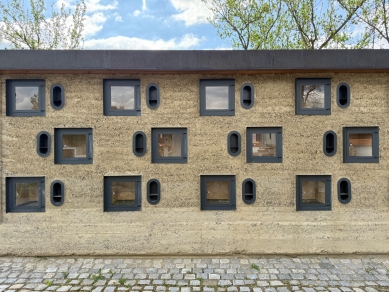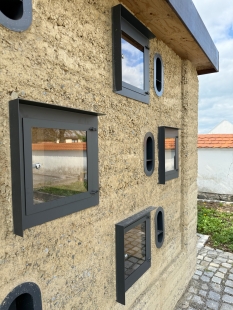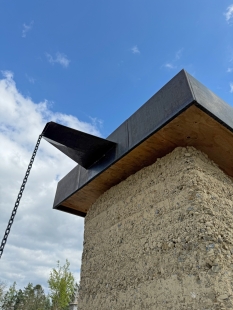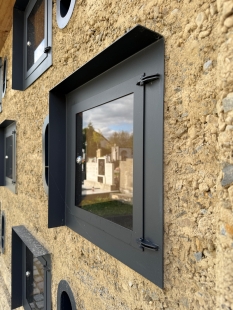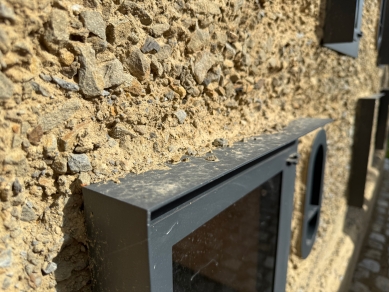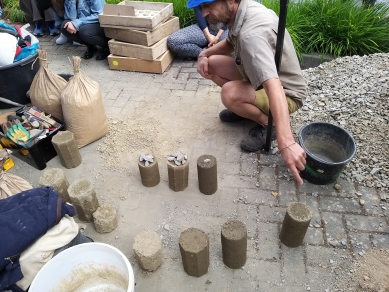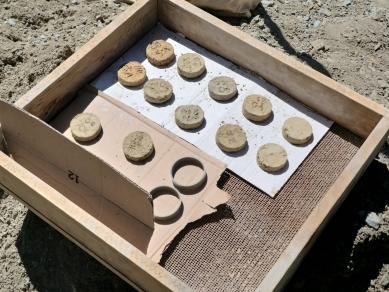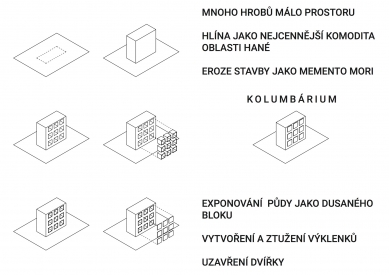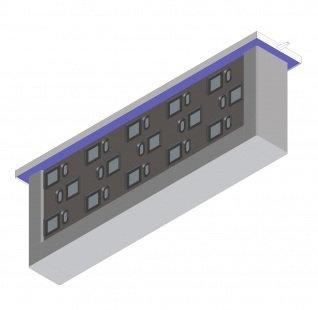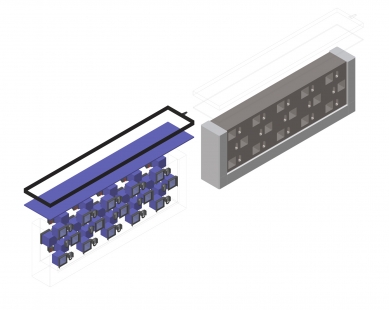
Columbarium Morice

The building is located in the village of Mořice, which lies in the Czech Republic in the Haná region, an ethnographic area known for its flat terrain and agriculture. The fertile soil is crucial for this area, historically providing wealth, and even today it represents its agricultural identity. The clay material used for the building symbolizes a natural return to the land, so essential for the residents, while being significantly different in texture and volume from the nearby cemetery wall. During burial, a large volume of clay is dug out, which then returns to its place to cover the coffin. In the case of this columbarium, the earth is conceptually extracted as a block and raised above the surface.
Another level of using exposed rammed earth is in its variability over time. Just as a person changes throughout their life, this building acknowledges its age first through strong and later stabilized erosion. It serves as a kind of memento mori that does not scream its message about the passage of time but calmly and evenly conveys the process of its aging.
The double-sided columbarium is a cuboid object located in the northeast corner of Mořice cemetery. In form, the columbarium refers to folk buildings from Haná. The center of the object is pushed inward, allowing the edges that form the base and pilasters on the shorter sides of the building to stand out. However, to communicate the time of its creation and the environmental friendliness of its construction, the columbarium is executed in exposed rammed earth.
The columbarium can be simply described as a block measuring 7 x 1.1 m in plan with a height of 2.5 m. It provides 15 niches and 15 lanterns on both sides, totaling 30 boxes measuring 40 x 40 x 40 cm for storing urns. The earthen columbarium is built on a concrete base. The formwork was done on-site from boards and beams, and the ramming was done without mechanization, relying on human power and manual rammers. The parts of the columbarium that are more exposed to the elements, such as the base or the outer sections of the building, are stabilized with lime. The niches are constructed as lost formwork of plywood boxes, which were rammed into the columbarium during the construction process. Conversely, the metal lanterns were installed only after stripping the formwork into the niches created by pulling out the rammed conical wooden mandrels. The roof consists of a shifted flat LVL wooden board on which a hidden sloping roof leads to a downspout. The cladding is made of patinated copper that turns black. Due to the height dilation between the roof plate and the top edge of the columbarium, there is a sense of a levitating slab protruding beyond the columbarium. This highlights the structure of the earth and protects it from rain driven in at an angle.
The construction method was chosen to be simple enough so that, without extensive training, residents of Mořice, university professors, architecture students, craftsmen, children, or individuals with physical or mental disabilities could assist in every construction process (mixing the mixture, digging stones from the clay, transporting the mixture, ramming). This columbarium demonstrates that even workers without specific qualifications can create a valuable structure.
A great deal of time was allotted within the university's third role to the internationalization and social outreach of the work. The project verified that it is not only possible but also beneficial to work with diverse groups - in terms of gender, age, language, and culture - and to collectively create sustainable architecture with a broader impact. All components of the "Clay for People" research were applied in realization to form a unified whole. "The research on community building methods was one of the main goals of the Clay for People project. During the construction of the columbarium, we collaborated with different groups and created work teams even among people who would likely not have the opportunity to meet in everyday life. The friendships formed, personal connections to the place, purpose, and the building itself are, along with the constructed object, a fundamental result of our work," said the project's principal investigator Zdeněk Vejpustek.
During the construction, so-called green technologies were utilized with respect to the environment and technical possibilities. The project contributed to raising awareness of environmentally friendly building materials and the potential for community construction. Feedback and experiences have also appeared in students' final theses and teaching.
The columbarium developed from the initial design to the actual construction under the guidance of the Faculty of Architecture at the Brno University of Technology, which ensured the design, projection, construction management, and realization. Some of the work was also carried out by students and teachers from the Faculty of Civil Engineering. The project connects all three roles of the university - educational, research, and social.
Another level of using exposed rammed earth is in its variability over time. Just as a person changes throughout their life, this building acknowledges its age first through strong and later stabilized erosion. It serves as a kind of memento mori that does not scream its message about the passage of time but calmly and evenly conveys the process of its aging.
The double-sided columbarium is a cuboid object located in the northeast corner of Mořice cemetery. In form, the columbarium refers to folk buildings from Haná. The center of the object is pushed inward, allowing the edges that form the base and pilasters on the shorter sides of the building to stand out. However, to communicate the time of its creation and the environmental friendliness of its construction, the columbarium is executed in exposed rammed earth.
The columbarium can be simply described as a block measuring 7 x 1.1 m in plan with a height of 2.5 m. It provides 15 niches and 15 lanterns on both sides, totaling 30 boxes measuring 40 x 40 x 40 cm for storing urns. The earthen columbarium is built on a concrete base. The formwork was done on-site from boards and beams, and the ramming was done without mechanization, relying on human power and manual rammers. The parts of the columbarium that are more exposed to the elements, such as the base or the outer sections of the building, are stabilized with lime. The niches are constructed as lost formwork of plywood boxes, which were rammed into the columbarium during the construction process. Conversely, the metal lanterns were installed only after stripping the formwork into the niches created by pulling out the rammed conical wooden mandrels. The roof consists of a shifted flat LVL wooden board on which a hidden sloping roof leads to a downspout. The cladding is made of patinated copper that turns black. Due to the height dilation between the roof plate and the top edge of the columbarium, there is a sense of a levitating slab protruding beyond the columbarium. This highlights the structure of the earth and protects it from rain driven in at an angle.
The construction method was chosen to be simple enough so that, without extensive training, residents of Mořice, university professors, architecture students, craftsmen, children, or individuals with physical or mental disabilities could assist in every construction process (mixing the mixture, digging stones from the clay, transporting the mixture, ramming). This columbarium demonstrates that even workers without specific qualifications can create a valuable structure.
A great deal of time was allotted within the university's third role to the internationalization and social outreach of the work. The project verified that it is not only possible but also beneficial to work with diverse groups - in terms of gender, age, language, and culture - and to collectively create sustainable architecture with a broader impact. All components of the "Clay for People" research were applied in realization to form a unified whole. "The research on community building methods was one of the main goals of the Clay for People project. During the construction of the columbarium, we collaborated with different groups and created work teams even among people who would likely not have the opportunity to meet in everyday life. The friendships formed, personal connections to the place, purpose, and the building itself are, along with the constructed object, a fundamental result of our work," said the project's principal investigator Zdeněk Vejpustek.
During the construction, so-called green technologies were utilized with respect to the environment and technical possibilities. The project contributed to raising awareness of environmentally friendly building materials and the potential for community construction. Feedback and experiences have also appeared in students' final theses and teaching.
The columbarium developed from the initial design to the actual construction under the guidance of the Faculty of Architecture at the Brno University of Technology, which ensured the design, projection, construction management, and realization. Some of the work was also carried out by students and teachers from the Faculty of Civil Engineering. The project connects all three roles of the university - educational, research, and social.
Jan Peřina
The English translation is powered by AI tool. Switch to Czech to view the original text source.
0 comments
add comment



