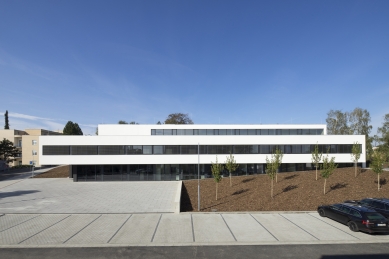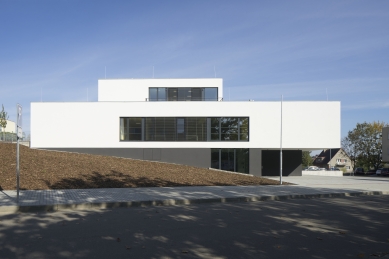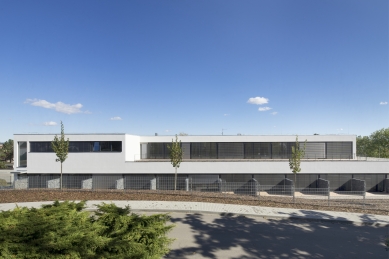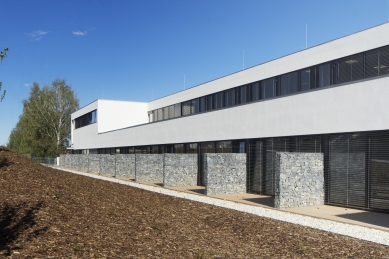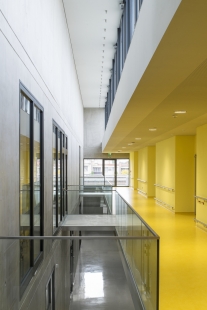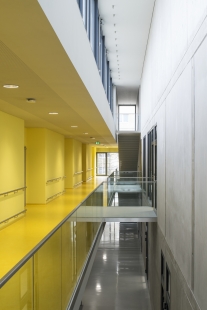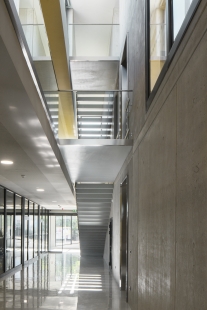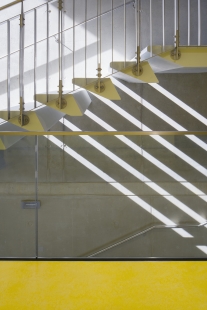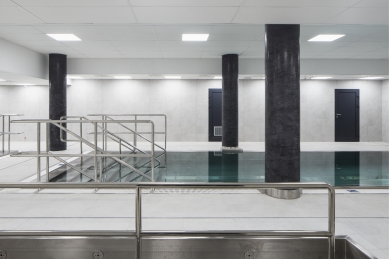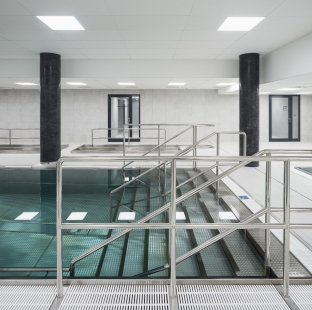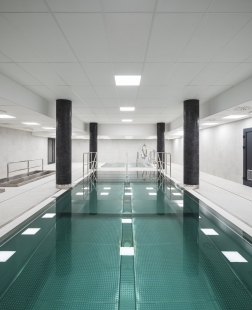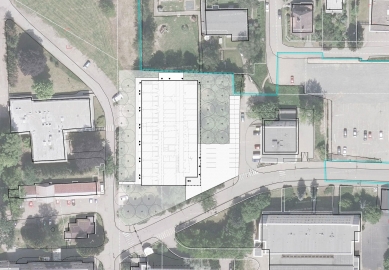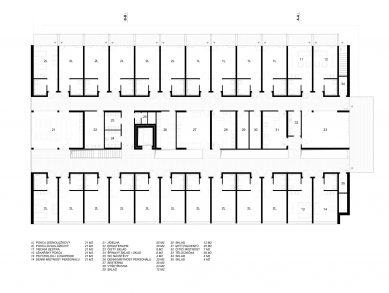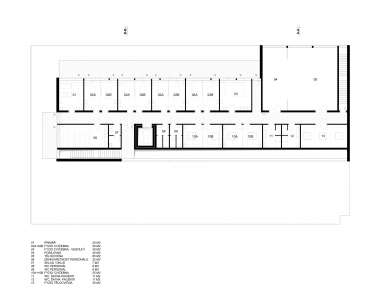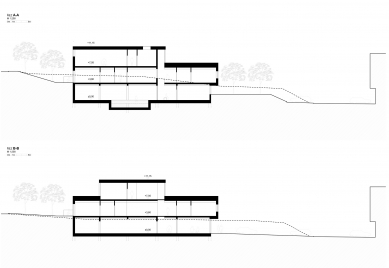
Complex Rehabilitation Center Hospital R+S Benešov

In the context of healthcare buildings, the rehabilitation clinic is on the boundary between a hospital and a spa. We considered it important to create a civil building where the lines between public and institutional are blurred. This pavilion is also located on the boundary between the hospital and the city, contributing to the entrance to the entire complex. The face of the building thus defines the face of the whole hospital. The entrance is situated on the axis of the main and only access road to the hospital complex and is sheltered by a prominent overhang supported by cantilevered wall beams at the level of the first floor. The building is on a slope with a height difference of more than one floor. Due to the cut into the terrain, the eastern façade is at ground level, which is used for the main entrance and the entrance piazzetta, while the western façade is at the level of the first floor. Half of the rooms have terraces and contact with the ground. The layout is based on a longitudinally oriented 5-section design. On the ground floor, there are outpatient clinics, a pool, electrotherapy, hydrotherapy, and also a café with access to the piazzetta. On the first floor, there is a double occupancy ward with shared service facilities in the central section. On the last recessed floor, there are physiotherapy exercise rooms and staff facilities. A dominant element is the vertical breakthrough created by the setback of the eastern section, which allows basilical lighting of the lowest level of the ground floor with natural light. An internal "colonnade" is formed at the ground floor level and a gallery at the first floor level. The mass of the object is deliberately reduced to the form of a modern villa.
The English translation is powered by AI tool. Switch to Czech to view the original text source.
1 comment
add comment
Subject
Author
Date
Tohle je balzám
pap
14.08.24 01:27
show all comments


