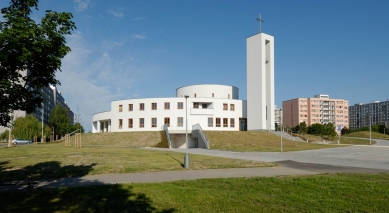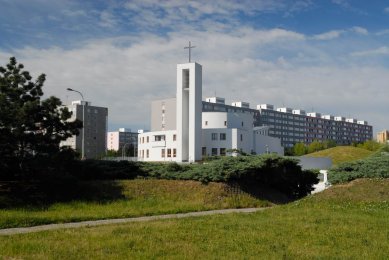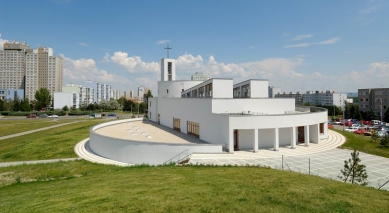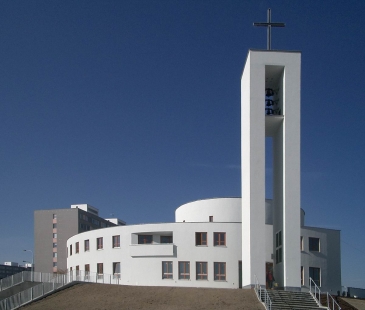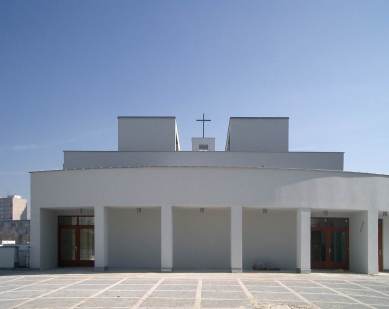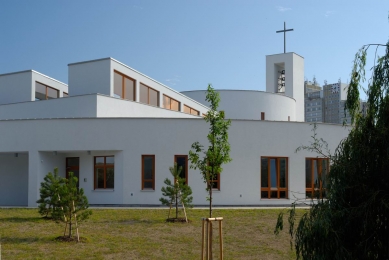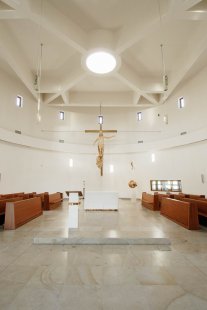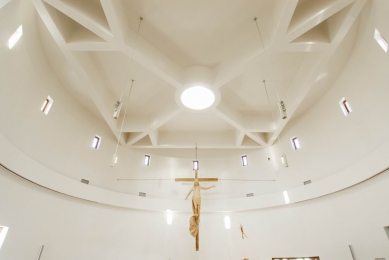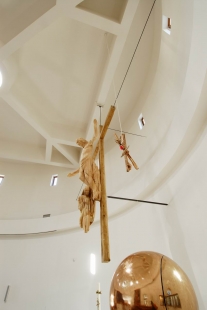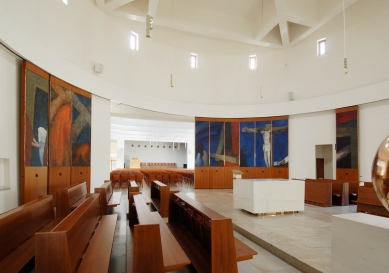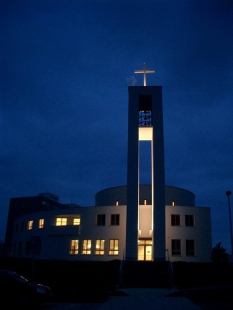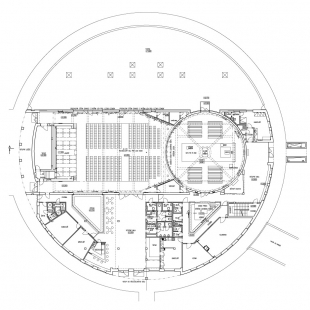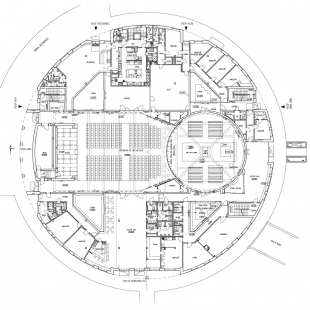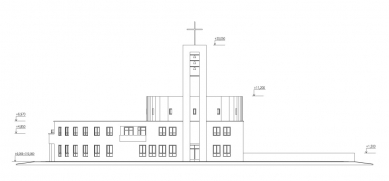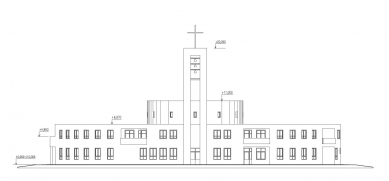
Mother Teresa Community Center

The project of the Mother Teresa Community Center is interesting due to its unique program. It is concentrated into a circular floor plan with several entrances around the perimeter, allowing individual activities to be accessible not only to practicing believers but also to the general public separately, or to connect them within the building and use them variably according to need.
The chapel is subordinated to the entire organism as an unchanging and solid liturgical space.
The circular plan was chosen as a symbol of unity in the human community, communication between people, and a place for meeting.
The building has the character of a multipurpose church facility with open social, educational, and cultural programs in relation to the public; it is operated by the Roman Catholic Parish at St. Francis of Assisi Church in Chodov.
The house is designed as a solitary circular structure in a park with a diameter of 50 m. It is not a dominant feature in the area and is primarily distinguished from the surrounding residential buildings by the arrangement of the masses that compose it.
The ground floor of the house is raised compared to the surrounding terrain, while the basement is used for parking and technical operations. Access to the house is from U modré školy street, and entry to the center occurs between the pillars of the tower. On the eastern side of the building, there is a small square with occasional parking.
The building includes a chapel with an altar for 75 believers, a maternity center, a multipurpose hall for 330 visitors, operational rooms, a caretaker's apartment, guest rooms, and in the basement, 36 parking spaces, club rooms, and technical facilities. Unfortunately, the construction is not yet complete; there is a lack of spaces for the hall facilities, parish office, clubroom, library, café, and apartments.
The center has a circular floor plan with an inserted rectangular layout system, with internal atria providing light to the spaces.
The multipurpose hall and chapel are the main functional elements in the layout.
The chapel is an unchanging and solid liturgical space. The hall connects to the chapel on the western side. At a height of 5 m, the chapel wall is lined and visually divided by a narrow ramp, which also extends into the hall space and serves not only for the storage of lighting fixtures but also as a structural element for securing wooden mobile panels measuring 1 m x 4.75 m, on which 14 Stations of the Cross are affixed. These panels separate the chapel space from the hall. The panels can easily be moved.
During a large worship service or church celebration, the panels are "driven" into the hall. Using the images on the panels, the chapel and hall create a single sacred space for approximately 400 believers.
At the back of the hall, a raised stage is designed for choir singing during services or as a stage for the hall.
The flexible arrangement of seats allows the hall to be used for various social events - lectures, conferences, choirs, concerts, children's performances.
Around the atria, on the first floor, the maternity center with clubrooms is concentrated, alongside the entrance hall of the hall with facilities for performers. After completion, the parish office, offices, a club for believers' meetings, and a café will be located around the two northern atria. On the second floor, there is a caretaker's apartment and two guest rooms. On the southern side, there is a garden on the terrace.
The interior of the community center is designed as a reflection of the materials from which the house is created. It is based on the effect of spaces shaped by walls, windows, skylights, and natural lighting.
Complementary elements of the interior include artworks and objects of liturgical furniture.
The artistic concept of the chapel was created in collaboration with painter Pavel Šlégl (who created the Stations of the Cross paintings) and Prof. Stanislav Hanzík (whose work includes the wooden statue of Christ in the background of the chapel and the bust of Mother Teresa in the entrance hall).
The furniture was designed and made by sculptor Daniel Trubač. It includes the altar, tabernacle, ambo, abak sedes, and eternal light.
The hall is illuminated by longitudinal skylights with four rows of side windows, and in the center of the chapel, there is a circular skylight above the altar.
The chapel is subordinated to the entire organism as an unchanging and solid liturgical space.
The circular plan was chosen as a symbol of unity in the human community, communication between people, and a place for meeting.
The building has the character of a multipurpose church facility with open social, educational, and cultural programs in relation to the public; it is operated by the Roman Catholic Parish at St. Francis of Assisi Church in Chodov.
The house is designed as a solitary circular structure in a park with a diameter of 50 m. It is not a dominant feature in the area and is primarily distinguished from the surrounding residential buildings by the arrangement of the masses that compose it.
The ground floor of the house is raised compared to the surrounding terrain, while the basement is used for parking and technical operations. Access to the house is from U modré školy street, and entry to the center occurs between the pillars of the tower. On the eastern side of the building, there is a small square with occasional parking.
The building includes a chapel with an altar for 75 believers, a maternity center, a multipurpose hall for 330 visitors, operational rooms, a caretaker's apartment, guest rooms, and in the basement, 36 parking spaces, club rooms, and technical facilities. Unfortunately, the construction is not yet complete; there is a lack of spaces for the hall facilities, parish office, clubroom, library, café, and apartments.
The center has a circular floor plan with an inserted rectangular layout system, with internal atria providing light to the spaces.
The multipurpose hall and chapel are the main functional elements in the layout.
The chapel is an unchanging and solid liturgical space. The hall connects to the chapel on the western side. At a height of 5 m, the chapel wall is lined and visually divided by a narrow ramp, which also extends into the hall space and serves not only for the storage of lighting fixtures but also as a structural element for securing wooden mobile panels measuring 1 m x 4.75 m, on which 14 Stations of the Cross are affixed. These panels separate the chapel space from the hall. The panels can easily be moved.
During a large worship service or church celebration, the panels are "driven" into the hall. Using the images on the panels, the chapel and hall create a single sacred space for approximately 400 believers.
At the back of the hall, a raised stage is designed for choir singing during services or as a stage for the hall.
The flexible arrangement of seats allows the hall to be used for various social events - lectures, conferences, choirs, concerts, children's performances.
Around the atria, on the first floor, the maternity center with clubrooms is concentrated, alongside the entrance hall of the hall with facilities for performers. After completion, the parish office, offices, a club for believers' meetings, and a café will be located around the two northern atria. On the second floor, there is a caretaker's apartment and two guest rooms. On the southern side, there is a garden on the terrace.
The interior of the community center is designed as a reflection of the materials from which the house is created. It is based on the effect of spaces shaped by walls, windows, skylights, and natural lighting.
Complementary elements of the interior include artworks and objects of liturgical furniture.
The artistic concept of the chapel was created in collaboration with painter Pavel Šlégl (who created the Stations of the Cross paintings) and Prof. Stanislav Hanzík (whose work includes the wooden statue of Christ in the background of the chapel and the bust of Mother Teresa in the entrance hall).
The furniture was designed and made by sculptor Daniel Trubač. It includes the altar, tabernacle, ambo, abak sedes, and eternal light.
The hall is illuminated by longitudinal skylights with four rows of side windows, and in the center of the chapel, there is a circular skylight above the altar.
Vítězslava Rothbauerová
The English translation is powered by AI tool. Switch to Czech to view the original text source.
2 comments
add comment
Subject
Author
Date
jednoduché a krásne
Mária Sabová
03.04.08 12:54
Pěkné
03.04.08 04:36
show all comments


