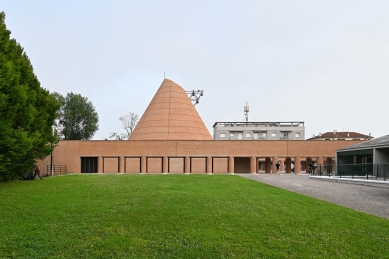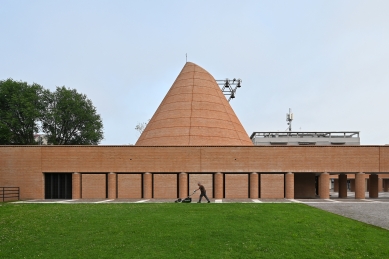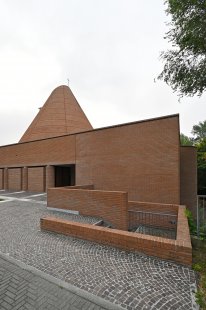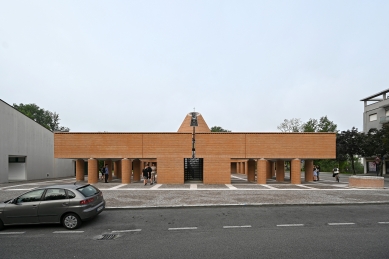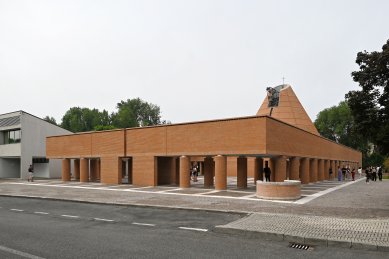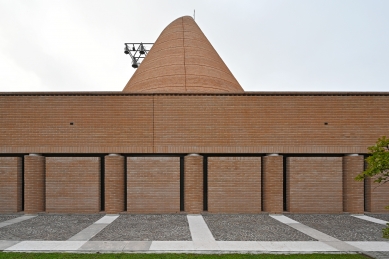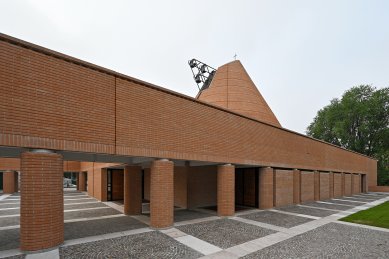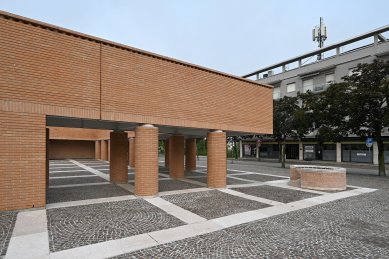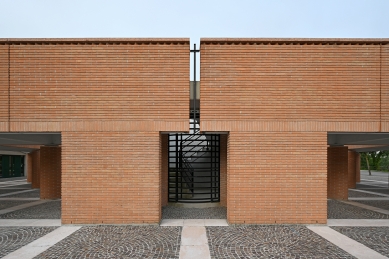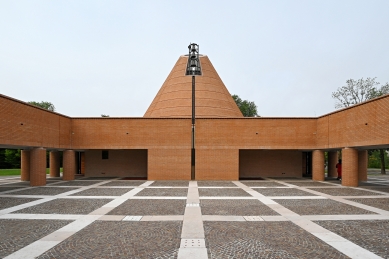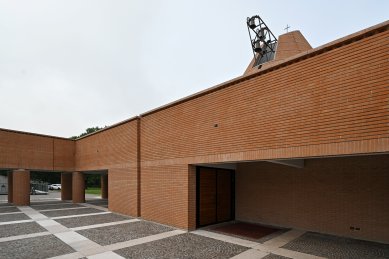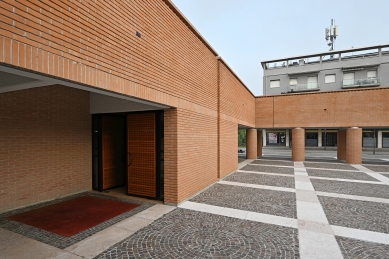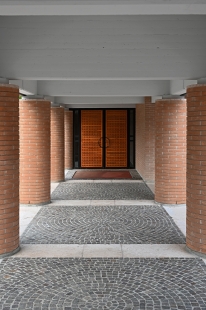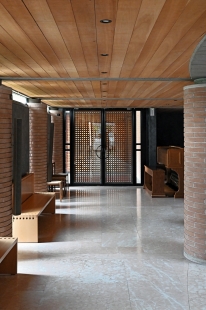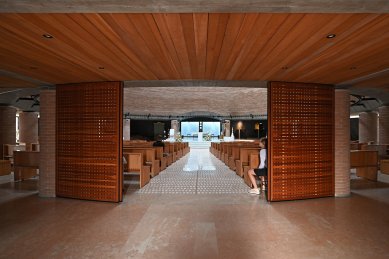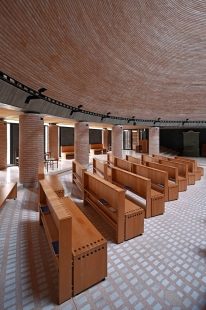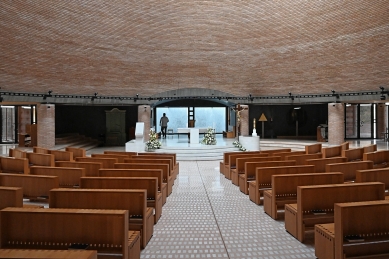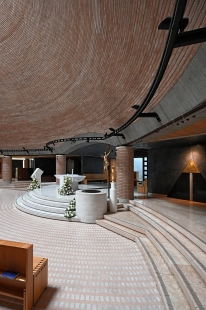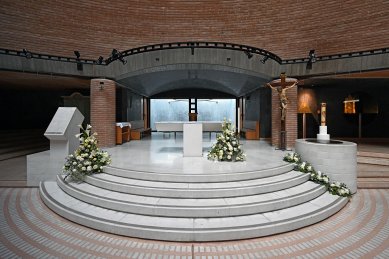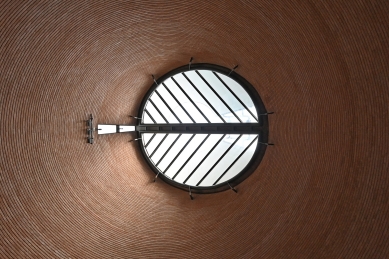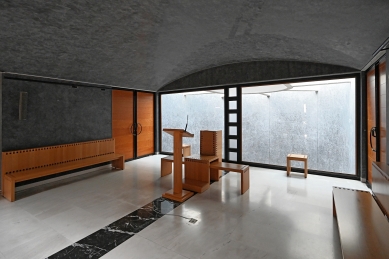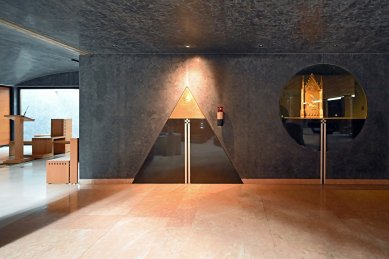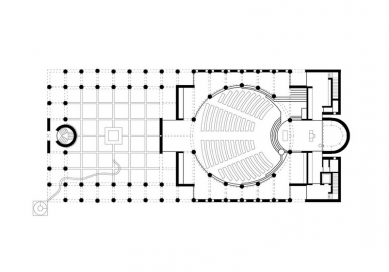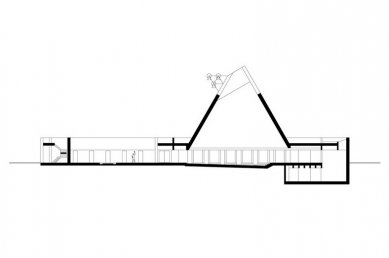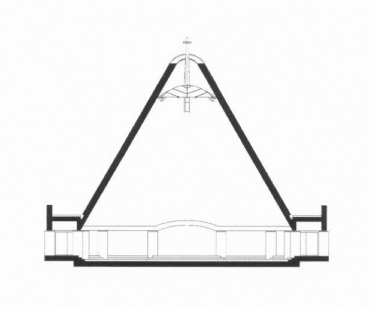
Church of Blessed Odoric of Pordenone
Church of Blessed Odoric of Pordenone

Mario Botta designed several churches, chapels, and other sacred buildings not only in Europe. His sacred buildings are often characterized by simple geometric shapes, symmetry, and natural materials such as wood, stone, or glass. Botta's buildings are designed to be connected with the surrounding landscape and to evoke a sense of calm and harmony.
The church Chiesa del Beato Odorico da Pordenone is dedicated to Blessed Odoric of Pordenone, a Franciscan missionary who traveled to the Far East in the 14th century.
Composition
It is characterized by a simple and compact composition; according to the architect, the building forms a kind of urban pedestal that consists of an arcaded promenade, internal spaces, and the upper part of the church in the shape of a truncated cone. The centrality of the floor plan is reflected from the external squares to the internal circles, whether in the nave or in the plan of the atrium. The surrounding colonnade envelops the entire church, creating an intimate dimension that acts as a spatial filter against the surrounding environment. Inside the atrium portico, a fissure interrupts the continuity of the facade wall in the main axis, at the top of which are the church bells, and it also serves as the entrance to the interior. The architect aimed to maintain the external image as uniform as possible to emphasize that simple character compared to the fragmentation of the entire surrounding urban context. The interior space unfolds beneath a central conical object and among the low surrounding spaces that converge from the outside into the perimeter of a rectangular shape that defines the entire complex.
Contrast
According to some sources, the height contrast between the masses could signify two aspects of the Christian faith, the earthly aspect and the heavenly aspect, which are connected by a small gap.
The church Chiesa del Beato Odorico da Pordenone is dedicated to Blessed Odoric of Pordenone, a Franciscan missionary who traveled to the Far East in the 14th century.
Composition
It is characterized by a simple and compact composition; according to the architect, the building forms a kind of urban pedestal that consists of an arcaded promenade, internal spaces, and the upper part of the church in the shape of a truncated cone. The centrality of the floor plan is reflected from the external squares to the internal circles, whether in the nave or in the plan of the atrium. The surrounding colonnade envelops the entire church, creating an intimate dimension that acts as a spatial filter against the surrounding environment. Inside the atrium portico, a fissure interrupts the continuity of the facade wall in the main axis, at the top of which are the church bells, and it also serves as the entrance to the interior. The architect aimed to maintain the external image as uniform as possible to emphasize that simple character compared to the fragmentation of the entire surrounding urban context. The interior space unfolds beneath a central conical object and among the low surrounding spaces that converge from the outside into the perimeter of a rectangular shape that defines the entire complex.
Contrast
According to some sources, the height contrast between the masses could signify two aspects of the Christian faith, the earthly aspect and the heavenly aspect, which are connected by a small gap.
The English translation is powered by AI tool. Switch to Czech to view the original text source.
1 comment
add comment
Subject
Author
Date
Kostel blahoslaveného Odorika z Pordenone od Maria Botty
Vladimír Procházka
22.07.23 06:08
show all comments


