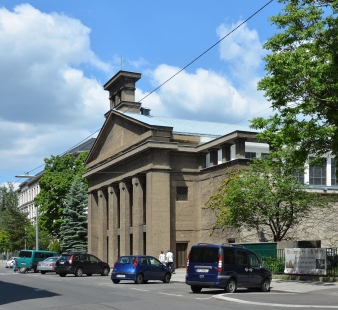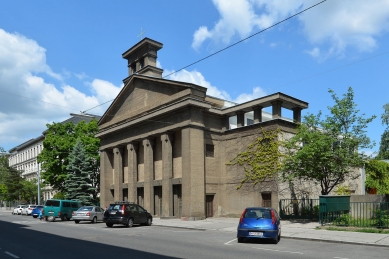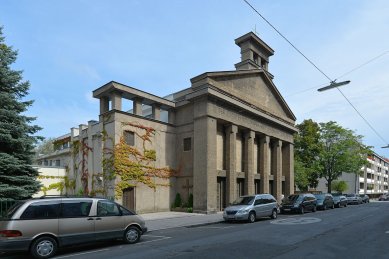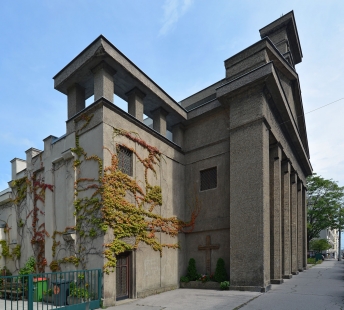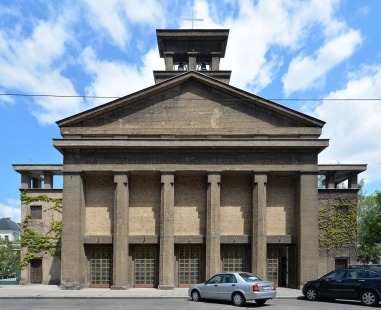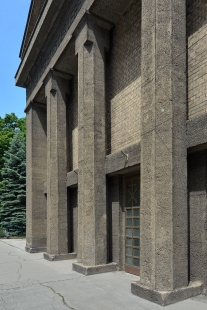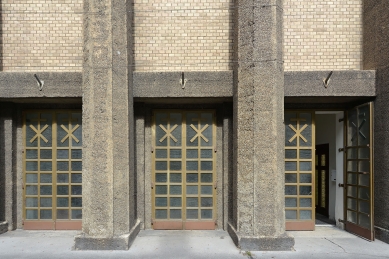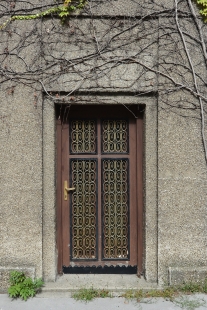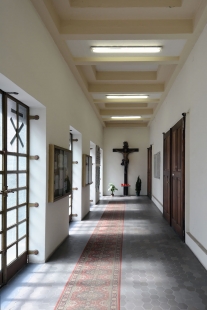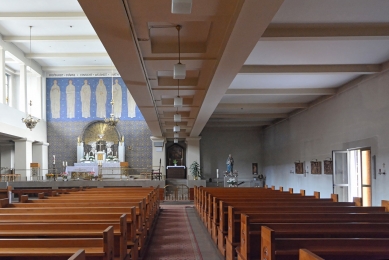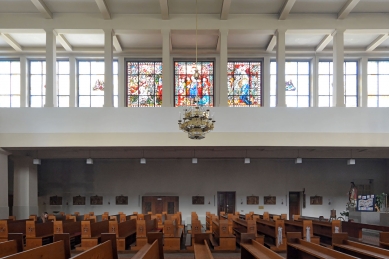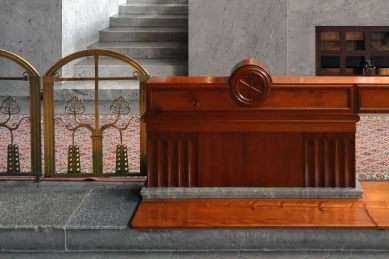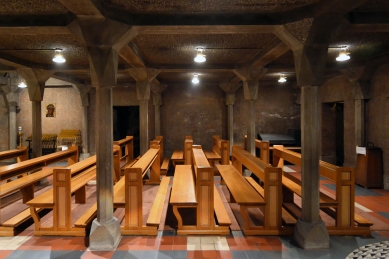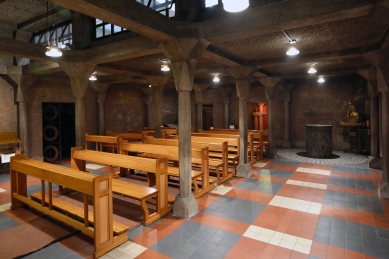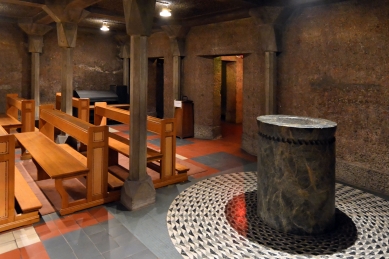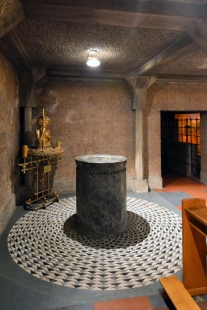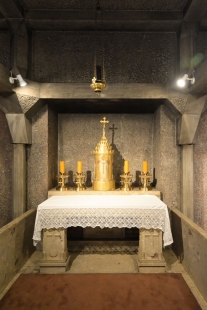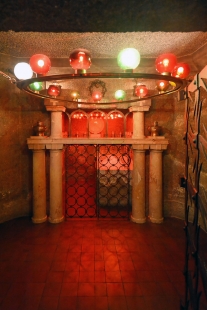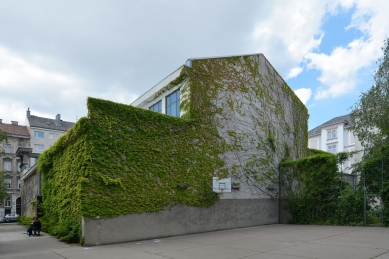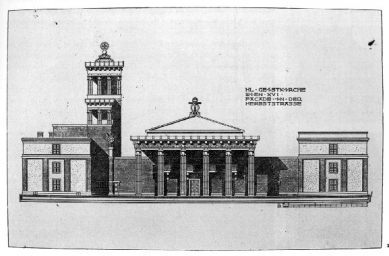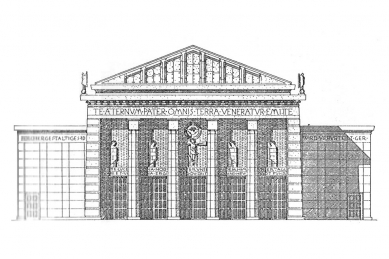
Church of the Holy Spirit
Holy Spirit Church

While the ground floor of the Zacherl House is the first example of the use of reinforced concrete skeleton in the center of Vienna, the Roman Catholic Church of the Holy Spirit in the sixteenth district of Vienna is the first reinforced concrete sacred building in all of Austria. The church was originally intended to be decorated with Egyptian motifs. However, the technique of casting concrete into wooden formwork transformed the round columns into square shapes with Doric details. The spatial composition is based on the ideal of the Old Slavic Christian basilica. According to the original project, the complex was supposed to include a rectory, a community hall, and an apartment building, but this was never realized. The location of the church near a workers' colony influenced the design details, which drew from the secular environment. In 1910, when Plečnik left for Prague, many details remained only on paper. The interior of the church was then completed by others, such as the lamps designed at the end of the 1970s by another significant architect with South Slavic roots, Boris Podrecca. Judging by the sharply carved mushroom capitals of the concrete columns in the church crypt, Plečnik could be considered a pioneer of Cubism. However, this rather testifies to Plečnik's progressive thinking, which he did not display as openly as some of his contemporaries.
After the completion of the church, Plečnik encountered not only understanding but also criticism, including from Archduke Franz Ferdinand, who compared the church to Russian baths, a horse stable, and the Temple of Venus.
After the completion of the church, Plečnik encountered not only understanding but also criticism, including from Archduke Franz Ferdinand, who compared the church to Russian baths, a horse stable, and the Temple of Venus.
The English translation is powered by AI tool. Switch to Czech to view the original text source.
0 comments
add comment


