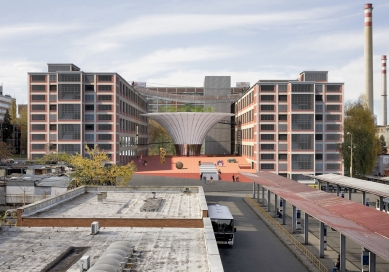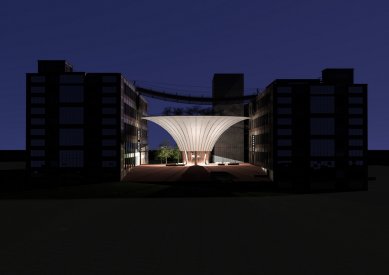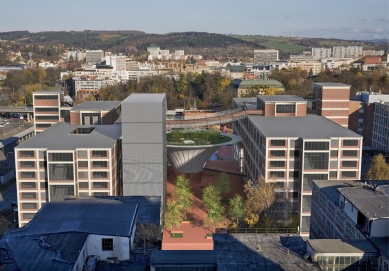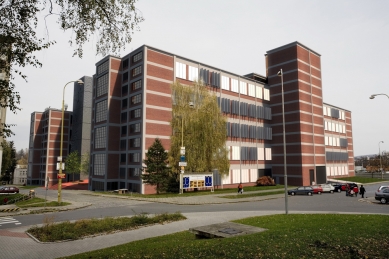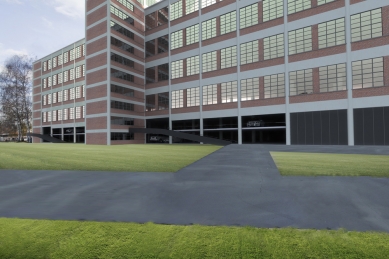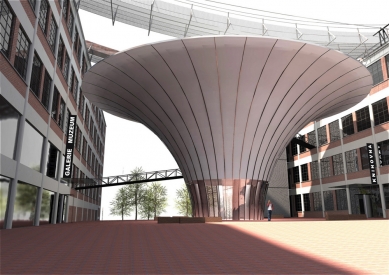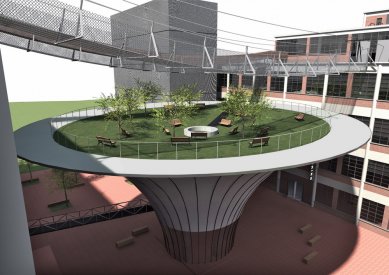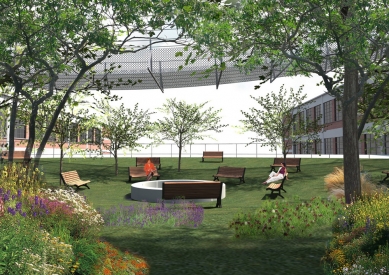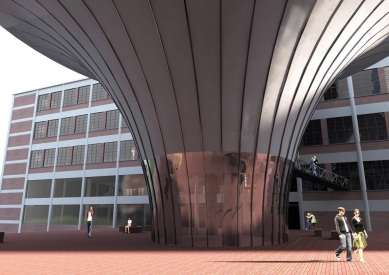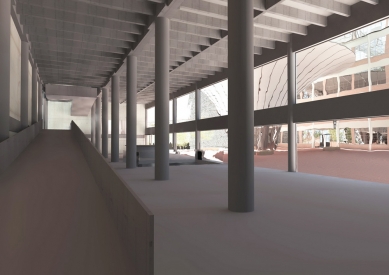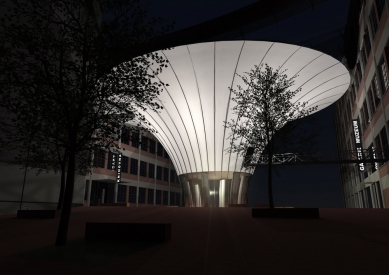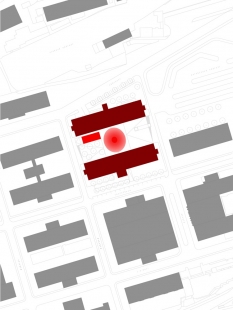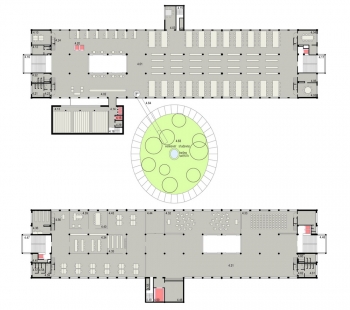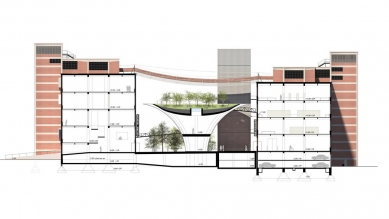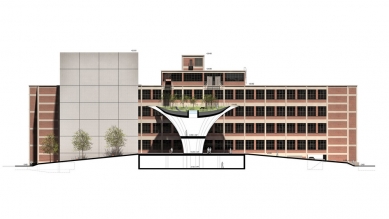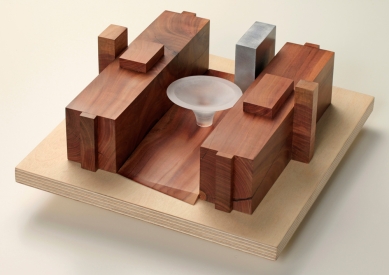
Regional Cultural and Educational Center in Zlín
Competition proposal, 2nd place

The basic concept is to not obstruct the courtyard, the masses, and the facades of the original industrial buildings and to preserve their impressive atmosphere and the urban openness of the block.
In the middle of the space between the houses, a raised entry plateau is designed, on which the entrances to both buildings are installed at approximately the same level. The plateau artistically connects both buildings into a single whole and supports the unity of the entire block.
In the middle of the plateau - courtyard, a generous canopy in the shape of a flower, a sunshade, is designed, which creates a sheltered space for both buildings and can become a new symbol - sign of the institution due to its distinctive shape.
The new shape - "sunshade" is a symbolic gateway to the modern city center - it both encloses and does not enclose the space.
New inserted extensions: solid brick courtyard, a sunshade with the lightness of a flying balloon, and a modern metal tower of the repository are material-wise and partially shape-wise designed in contrast to the original buildings, with metal being their material - perforated stainless steel on the repository tower and textile cover on the sunshade.
The design is based on a strong expressive element - a central symbol - the sunshade, which unifies the space of both buildings and leaves a strong impression from the visit of a random gallery visitor, a library reader, and a staff member. The design aims to symbolize the public function.
WIDER RELATIONS, URBAN LINKS
The design respects the original urban concept of Gahura - a square development scheme of pairs of elongated tiered blocks and their openness.
The design is based on the principle of functionalist free development.
Through the extensions, the design aims to create a strong cultural center - a distinctive urban complex, and loosely connects to the original Zlín compositional urban units such as the Great Cinema, Masaryk School, the Tomáš Baťa Memorial, etc.
The cultural center does not shut itself off from the surroundings; on the contrary, it strives for openness, friendliness, and communicativeness. The cultural center must be easily accessible without barriers.
The space between the houses is conceived as an urban space with access to both institutions. The entry ramps create sufficient generosity so essential for the function of the assignment. The ramps with the entry plateau create a pleasant urban courtyard that serves as a meeting place, for relaxation, for outdoor exhibitions, summer cinemas, concerts, etc. In the space, there are people reading newspapers, drinking coffee, or having breakfast at the café; people are crossing bridges from exhibition to exhibition, or simply passing through the space… it is a lively space, and the design's effort was to bring the interior parts from the buildings into this intermediate space and enliven it.
The entrance halls of both main buildings are located at the level of the plateau - this urban principle is important to emphasize the unity of the whole and to equalize both institutions.
Around the cultural center, a ring of greenery is designed - a grassy area with mature trees - plane trees, connecting to the natural principle of development.
The design confirms the main entrance from the eastern side from the transport terminal and the historic part of the city, corresponding to the chosen concept of extensions. The courtyard designed between the houses has a logical second main entrance from the opposite western side, which further continues into the new modern city center. From Vavřečkova Street, another entrance is designed up the ramp to the entrance hall of the institution - the museum and gallery as confirmation of openness and communicativeness. This entrance can serve as public passage into the courtyard between the buildings.
MASS AND SPATIAL SOLUTION
The generous brick courtyard with ramps connects both prisms of the original factories and clearly creates a single whole - the sunshade is the keystone of this connection.
The raised level of the plateau - courtyard underscores its uniqueness in the surroundings. The plateau with ramps connects to the edges of the buildings, paved with bricks (similar to the facades) - this material artistically unites both buildings into one whole and supports the unity of the entire block, creating a feeling that upon entering the courtyard, you are already stepping into the interior of the cultural center. The elevation from the street level is solved by ramps across the entire width of the courtyard.
In the front part of the courtyard, which is left open, a fountain is placed and will serve to exhibit art objects; in the back part with the library repository, trees and flowerbeds are located.
The central element of the sunshade is placed in the center of the entrance courtyard. The repository tower matches the heights of the original buildings' elevator towers, and its verticality complements the horizontality of the roof bridges. Both extensions - the Sunshade and the library repository tower are connected to the main buildings by delicate bridges. The forms of the extensions and their placement adjacent to the original buildings are intended to create a mutual relationship, allowing the maximum impact and integrity of the "infinite" beautiful industrial facade of the original factories to remain.
The elliptical shape of the sunshade does not cling to the facades of the buildings; it detaches from the facades and allows the original facades to stand out. The sunshade is translucent in a milky color, partially glazed from the top, and will be permeated by light, letting light pass through and partially shine into the space it covers. After dark and illuminated, it will become a striking shape and an attraction in the surroundings. The dynamic form of the sunshade complements the strict shapes of the original buildings.
The central element of the sunshade creates various types of space inside and outside. The sunshade conceals an oval exhibition hall and an entrance information hall within itself. The outdoor reading room and the oval hall are connected to the main buildings by delicate steel bridges. The spaces of the sunshade are illuminated by a fountain/sky light placed in the center.
The external effect is predominantly in an arched intimate space at the entry plateau between the entrances to both institutions and in the spatial relationship with the facades of both buildings and the views from their individual floors. On the roof of the sunshade is a "nest" of the outdoor reading room, which confirms the freedom and openness of the library building. The trees of the rooftop garden will complement the silhouette of the sunshade and will change its appearance throughout the seasons.
In the middle of the space between the houses, a raised entry plateau is designed, on which the entrances to both buildings are installed at approximately the same level. The plateau artistically connects both buildings into a single whole and supports the unity of the entire block.
In the middle of the plateau - courtyard, a generous canopy in the shape of a flower, a sunshade, is designed, which creates a sheltered space for both buildings and can become a new symbol - sign of the institution due to its distinctive shape.
The new shape - "sunshade" is a symbolic gateway to the modern city center - it both encloses and does not enclose the space.
New inserted extensions: solid brick courtyard, a sunshade with the lightness of a flying balloon, and a modern metal tower of the repository are material-wise and partially shape-wise designed in contrast to the original buildings, with metal being their material - perforated stainless steel on the repository tower and textile cover on the sunshade.
The design is based on a strong expressive element - a central symbol - the sunshade, which unifies the space of both buildings and leaves a strong impression from the visit of a random gallery visitor, a library reader, and a staff member. The design aims to symbolize the public function.
WIDER RELATIONS, URBAN LINKS
The design respects the original urban concept of Gahura - a square development scheme of pairs of elongated tiered blocks and their openness.
The design is based on the principle of functionalist free development.
Through the extensions, the design aims to create a strong cultural center - a distinctive urban complex, and loosely connects to the original Zlín compositional urban units such as the Great Cinema, Masaryk School, the Tomáš Baťa Memorial, etc.
The cultural center does not shut itself off from the surroundings; on the contrary, it strives for openness, friendliness, and communicativeness. The cultural center must be easily accessible without barriers.
The space between the houses is conceived as an urban space with access to both institutions. The entry ramps create sufficient generosity so essential for the function of the assignment. The ramps with the entry plateau create a pleasant urban courtyard that serves as a meeting place, for relaxation, for outdoor exhibitions, summer cinemas, concerts, etc. In the space, there are people reading newspapers, drinking coffee, or having breakfast at the café; people are crossing bridges from exhibition to exhibition, or simply passing through the space… it is a lively space, and the design's effort was to bring the interior parts from the buildings into this intermediate space and enliven it.
The entrance halls of both main buildings are located at the level of the plateau - this urban principle is important to emphasize the unity of the whole and to equalize both institutions.
Around the cultural center, a ring of greenery is designed - a grassy area with mature trees - plane trees, connecting to the natural principle of development.
The design confirms the main entrance from the eastern side from the transport terminal and the historic part of the city, corresponding to the chosen concept of extensions. The courtyard designed between the houses has a logical second main entrance from the opposite western side, which further continues into the new modern city center. From Vavřečkova Street, another entrance is designed up the ramp to the entrance hall of the institution - the museum and gallery as confirmation of openness and communicativeness. This entrance can serve as public passage into the courtyard between the buildings.
MASS AND SPATIAL SOLUTION
The generous brick courtyard with ramps connects both prisms of the original factories and clearly creates a single whole - the sunshade is the keystone of this connection.
The raised level of the plateau - courtyard underscores its uniqueness in the surroundings. The plateau with ramps connects to the edges of the buildings, paved with bricks (similar to the facades) - this material artistically unites both buildings into one whole and supports the unity of the entire block, creating a feeling that upon entering the courtyard, you are already stepping into the interior of the cultural center. The elevation from the street level is solved by ramps across the entire width of the courtyard.
In the front part of the courtyard, which is left open, a fountain is placed and will serve to exhibit art objects; in the back part with the library repository, trees and flowerbeds are located.
The central element of the sunshade is placed in the center of the entrance courtyard. The repository tower matches the heights of the original buildings' elevator towers, and its verticality complements the horizontality of the roof bridges. Both extensions - the Sunshade and the library repository tower are connected to the main buildings by delicate bridges. The forms of the extensions and their placement adjacent to the original buildings are intended to create a mutual relationship, allowing the maximum impact and integrity of the "infinite" beautiful industrial facade of the original factories to remain.
The elliptical shape of the sunshade does not cling to the facades of the buildings; it detaches from the facades and allows the original facades to stand out. The sunshade is translucent in a milky color, partially glazed from the top, and will be permeated by light, letting light pass through and partially shine into the space it covers. After dark and illuminated, it will become a striking shape and an attraction in the surroundings. The dynamic form of the sunshade complements the strict shapes of the original buildings.
The central element of the sunshade creates various types of space inside and outside. The sunshade conceals an oval exhibition hall and an entrance information hall within itself. The outdoor reading room and the oval hall are connected to the main buildings by delicate steel bridges. The spaces of the sunshade are illuminated by a fountain/sky light placed in the center.
The external effect is predominantly in an arched intimate space at the entry plateau between the entrances to both institutions and in the spatial relationship with the facades of both buildings and the views from their individual floors. On the roof of the sunshade is a "nest" of the outdoor reading room, which confirms the freedom and openness of the library building. The trees of the rooftop garden will complement the silhouette of the sunshade and will change its appearance throughout the seasons.
The English translation is powered by AI tool. Switch to Czech to view the original text source.
0 comments
add comment


