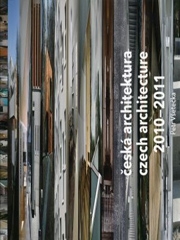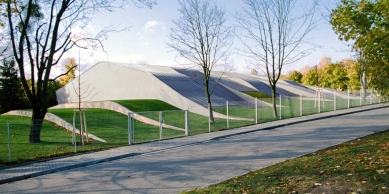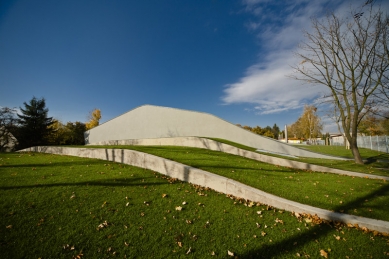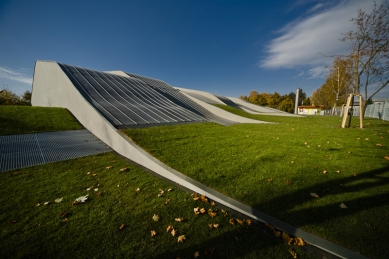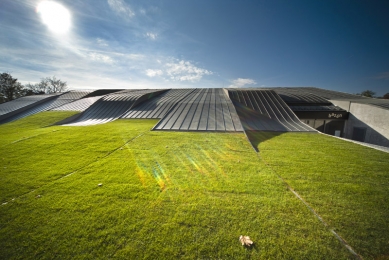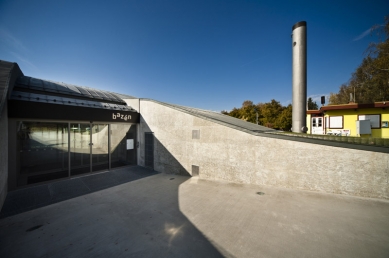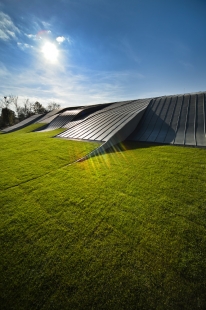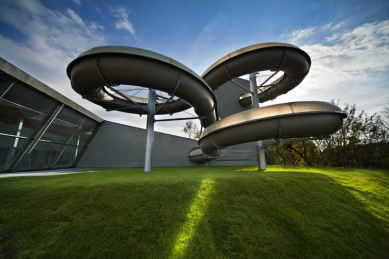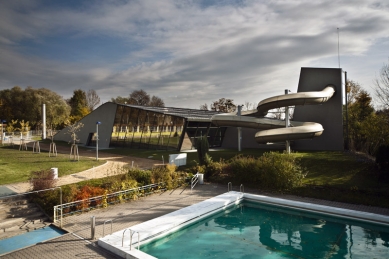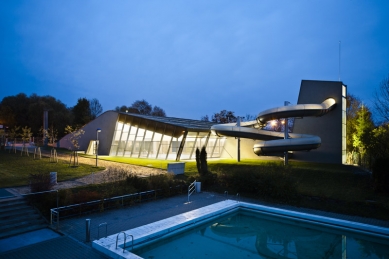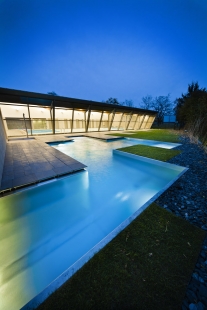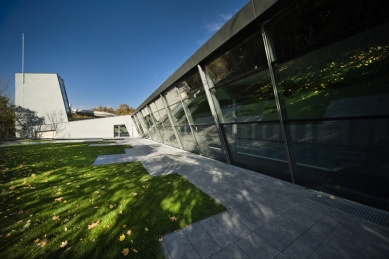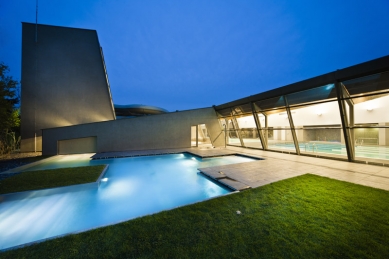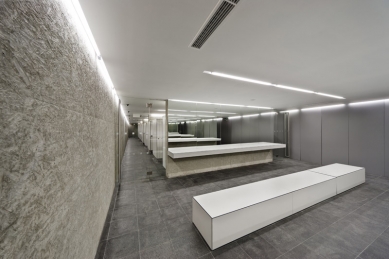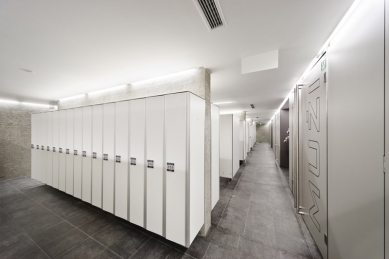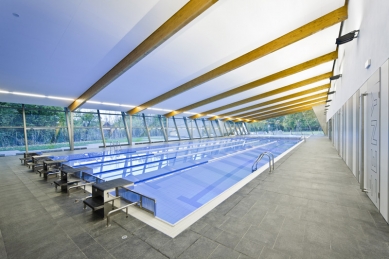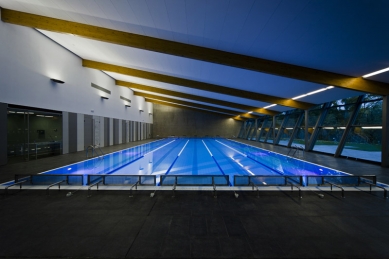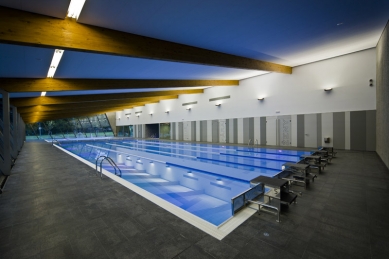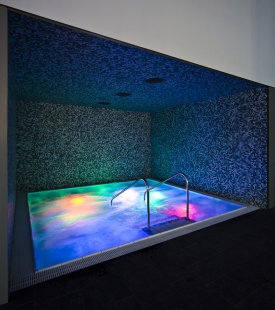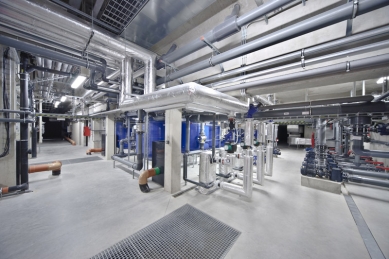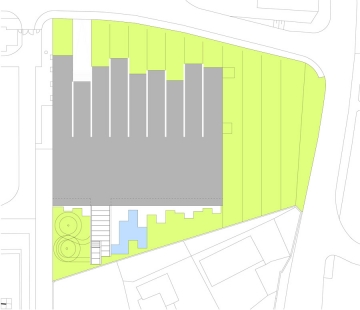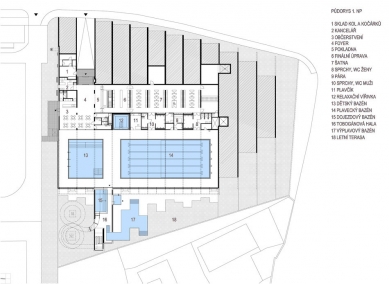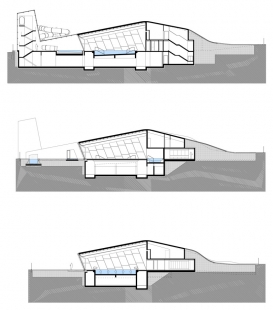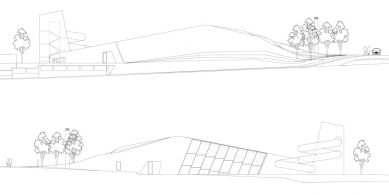
Indoor swimming pool in Litomyšl

URBAN PLANNING AND ARCHITECTURAL SOLUTION OF THE BUILDING
The architectural and urban planning solution of the building is strictly subordinated to the site and purpose of the construction. The site is defined by the touch of a prominent morphological protrusion with mature greenery and grassy areas sloping from the massif of Mount Černá toward the city with modern construction of sports buildings. The proposed volume of the swimming pool hall is reduced to the maximum possible extent by dissolving it into individual building modules softly modeled into organic curves of the outer envelope, creating a flow direction along the slope of Mount Černá. The grassy areas seamlessly transition into the roof shell of the hall with a metal covering. The individual volumetric modules of the hall meet at a common rounded peak, from where they again descend in the form of a unified shed roof toward the western boundary of the plot. The manifestation of the building intervention is minimized, prioritizing visual minimization of the building from all visible sides of the city. The excavated soil was reused for site modeling and roof fills of the building to reduce operational energy costs. The building was designed according to the principles of landscape architecture and meets all parameters of an energy-efficient building.
Consideration and support of the quality of the environment of the building intervention are further supported by the contextual choice of proposed greenery, which complements the existing tree species in the form of replacement planting for felled or aging trees. The existing grassy areas are reconstructed across the entire plot, including new modeling that aligns with the volumetric character of the new building and complements the existing species with ornamental grasses in public recreation areas. Compared to the original state, there has been a significant enhancement of the entire space.
SWIMMING POOL HALL
The location of the swimming pool hall is proposed on the site of the existing tennis courts in close proximity to the summer swimming pool area, with which it can be operationally connected during the summer season. The swimming pool hall is functionally divided into three floor areas, corresponding to operational and technological units – the technological section with water management is located in the basement of the building, the electrical distribution room and the air conditioning machine room are located on the second floor, while the entire first floor is dedicated to the public in connection with water recreation.
The main entrance to the building is independently situated from the summer swimming pool area from the street U plovárny, via a sloped ramp, leading into the entrance hall with a ticket office. The entrance hall is equipped with refreshments with a bar counter, seating, and public restrooms. From the entrance hall, passage around the central ticket office leads through a so-called final adjustment with a changing bench and hair dryers to a corridor with changing rooms for the public. At the end of the changing room block, there are so-called quick changing rooms divided by gender, usable for schools and excursions. From the changing room block, passages lead to the pool through washrooms and restrooms, always separately for men and women. In the section with the hygiene block and with direct access from the swimming pool hall, there is also a whirlpool, steam room with a pre-cooled vestibule, storerooms for pool necessities, and a lifeguard's room, integrating the function of a first-aid room.
The swimming pool hall is designed as a central elevated space over two floors, roofed with a sloped shed roof, sloping towards the western side of the area, which is completely visually open to the space of the outdoor relaxation terrace with landscaping. The swimming pool hall contains a 25-meter swimming pool with five swimming lanes. The bottom of the pool is designed with variable depths of 1.2 and 1.8 m, allowing non-swimmers to stay as well. The children's pool also has a variable depth from 0.7 m to 1.2 m, with wide entry steps, allowing the smallest children to enjoy the water. The pool features air jets - a water volcano and three fountains that can be used not only for water play but also for back and neck massage. The separately located whirlpool is equipped with an air blower and massage jets along with warmer water.
Access to the summer relaxation terrace is from the slide hall, which is a modular extension of the central hall, adopting its roofing geometry and ending with a vertical element in the form of a launch tower for the slide. This solution allows for the separation of noisier operations from the central swimming pool hall, enabling them to be independently closed off from the central hall as needed. The slide hall also connects to the entrance to the outdoor plunge pool, which allows swimmers to exit from the interior to the outdoor space. The outdoor pool also has warmer water and is equipped with anatomically shaped seating benches with aeration jets (perforated). The indoor pools in the central hall – swimming, children's play, and jacuzzi – are constructed as concrete basins with ceramic tiling, while the runout pool for the slide and the outdoor plunge pool are welded from stainless steel sheets. The slide's trough is made of laminate with translucent roofing. The pools are fitted with underwater LED lighting with adjustable color spectrum.
The load-bearing structure of the building is made of monolithic reinforced concrete in combination with a steel structure, supporting the roofing and transparent perimeter envelope. The roofing construction is wooden; above the central swimming pool hall, a compact roofing composition with thermal insulation made of foam glass is used, while a single-layer composition with thermal insulation made of mineral wool is used above the technological section. The roofing is made of sheet metal with a standing seam.
In the material solutions of the building, materials were chosen in natural - original - colors and structures: The load-bearing reinforced concrete structures are executed in the quality of exposed concrete with a structural imprint of formwork wood shavings, and the floor in the first floor and outdoor terrace is made of black granite, while in the technological areas, ground concrete is used. The wooden structure of the roofing is exposed in the central hall space in the form of transparently glazed glued trusses with an inserted acoustic ceiling, while the technological areas on the second floor feature OSB board sheathing. The load-bearing steel structure in the swimming pool hall is covered with a multi-layer lacquer in a gray-silver crystalline shade. The glazed facade areas are fitted with thermal insulating triple glazing in a color-neutral (clear) shade. The roofing is made of pre-weathered titanium-zinc sheet.
Investor: City of Litomyšl represented by Mayor Michal Korteš
Technical supervision of the investor: Jan Vašek / FORT spol. s r.o. Hradec Králové
Representatives of the city in construction: František Zachař, Antonín Dokoupil
Authors: Antonín Novák, Petr Valenta, Radovan Smejkal, Radek Štefka
General designer: Architects D.R.N.H., s.r.o., Průchodní 2, 602 00 Brno
Landscaping: Lenka Němcová
Statistical calculations: Jan Perla
Water management: Zdeněk Žabička
General contractor: PKS INPOS a.s., project leader Martin Hucek
The architectural and urban planning solution of the building is strictly subordinated to the site and purpose of the construction. The site is defined by the touch of a prominent morphological protrusion with mature greenery and grassy areas sloping from the massif of Mount Černá toward the city with modern construction of sports buildings. The proposed volume of the swimming pool hall is reduced to the maximum possible extent by dissolving it into individual building modules softly modeled into organic curves of the outer envelope, creating a flow direction along the slope of Mount Černá. The grassy areas seamlessly transition into the roof shell of the hall with a metal covering. The individual volumetric modules of the hall meet at a common rounded peak, from where they again descend in the form of a unified shed roof toward the western boundary of the plot. The manifestation of the building intervention is minimized, prioritizing visual minimization of the building from all visible sides of the city. The excavated soil was reused for site modeling and roof fills of the building to reduce operational energy costs. The building was designed according to the principles of landscape architecture and meets all parameters of an energy-efficient building.
Consideration and support of the quality of the environment of the building intervention are further supported by the contextual choice of proposed greenery, which complements the existing tree species in the form of replacement planting for felled or aging trees. The existing grassy areas are reconstructed across the entire plot, including new modeling that aligns with the volumetric character of the new building and complements the existing species with ornamental grasses in public recreation areas. Compared to the original state, there has been a significant enhancement of the entire space.
SWIMMING POOL HALL
The location of the swimming pool hall is proposed on the site of the existing tennis courts in close proximity to the summer swimming pool area, with which it can be operationally connected during the summer season. The swimming pool hall is functionally divided into three floor areas, corresponding to operational and technological units – the technological section with water management is located in the basement of the building, the electrical distribution room and the air conditioning machine room are located on the second floor, while the entire first floor is dedicated to the public in connection with water recreation.
The main entrance to the building is independently situated from the summer swimming pool area from the street U plovárny, via a sloped ramp, leading into the entrance hall with a ticket office. The entrance hall is equipped with refreshments with a bar counter, seating, and public restrooms. From the entrance hall, passage around the central ticket office leads through a so-called final adjustment with a changing bench and hair dryers to a corridor with changing rooms for the public. At the end of the changing room block, there are so-called quick changing rooms divided by gender, usable for schools and excursions. From the changing room block, passages lead to the pool through washrooms and restrooms, always separately for men and women. In the section with the hygiene block and with direct access from the swimming pool hall, there is also a whirlpool, steam room with a pre-cooled vestibule, storerooms for pool necessities, and a lifeguard's room, integrating the function of a first-aid room.
The swimming pool hall is designed as a central elevated space over two floors, roofed with a sloped shed roof, sloping towards the western side of the area, which is completely visually open to the space of the outdoor relaxation terrace with landscaping. The swimming pool hall contains a 25-meter swimming pool with five swimming lanes. The bottom of the pool is designed with variable depths of 1.2 and 1.8 m, allowing non-swimmers to stay as well. The children's pool also has a variable depth from 0.7 m to 1.2 m, with wide entry steps, allowing the smallest children to enjoy the water. The pool features air jets - a water volcano and three fountains that can be used not only for water play but also for back and neck massage. The separately located whirlpool is equipped with an air blower and massage jets along with warmer water.
Access to the summer relaxation terrace is from the slide hall, which is a modular extension of the central hall, adopting its roofing geometry and ending with a vertical element in the form of a launch tower for the slide. This solution allows for the separation of noisier operations from the central swimming pool hall, enabling them to be independently closed off from the central hall as needed. The slide hall also connects to the entrance to the outdoor plunge pool, which allows swimmers to exit from the interior to the outdoor space. The outdoor pool also has warmer water and is equipped with anatomically shaped seating benches with aeration jets (perforated). The indoor pools in the central hall – swimming, children's play, and jacuzzi – are constructed as concrete basins with ceramic tiling, while the runout pool for the slide and the outdoor plunge pool are welded from stainless steel sheets. The slide's trough is made of laminate with translucent roofing. The pools are fitted with underwater LED lighting with adjustable color spectrum.
The load-bearing structure of the building is made of monolithic reinforced concrete in combination with a steel structure, supporting the roofing and transparent perimeter envelope. The roofing construction is wooden; above the central swimming pool hall, a compact roofing composition with thermal insulation made of foam glass is used, while a single-layer composition with thermal insulation made of mineral wool is used above the technological section. The roofing is made of sheet metal with a standing seam.
In the material solutions of the building, materials were chosen in natural - original - colors and structures: The load-bearing reinforced concrete structures are executed in the quality of exposed concrete with a structural imprint of formwork wood shavings, and the floor in the first floor and outdoor terrace is made of black granite, while in the technological areas, ground concrete is used. The wooden structure of the roofing is exposed in the central hall space in the form of transparently glazed glued trusses with an inserted acoustic ceiling, while the technological areas on the second floor feature OSB board sheathing. The load-bearing steel structure in the swimming pool hall is covered with a multi-layer lacquer in a gray-silver crystalline shade. The glazed facade areas are fitted with thermal insulating triple glazing in a color-neutral (clear) shade. The roofing is made of pre-weathered titanium-zinc sheet.
Investor: City of Litomyšl represented by Mayor Michal Korteš
Technical supervision of the investor: Jan Vašek / FORT spol. s r.o. Hradec Králové
Representatives of the city in construction: František Zachař, Antonín Dokoupil
Authors: Antonín Novák, Petr Valenta, Radovan Smejkal, Radek Štefka
General designer: Architects D.R.N.H., s.r.o., Průchodní 2, 602 00 Brno
Landscaping: Lenka Němcová
Statistical calculations: Jan Perla
Water management: Zdeněk Žabička
General contractor: PKS INPOS a.s., project leader Martin Hucek
The English translation is powered by AI tool. Switch to Czech to view the original text source.
11 comments
add comment
Subject
Author
Date
je to radost
Jakub Filip Novák
31.12.10 12:04
congrats...
Vaclav Vins
01.01.11 05:24
Litomysl RULEZ!
Martin Laho
06.01.11 11:04
Chvála
Jaromír P.
30.01.11 12:52
Výtka
Tomáš Vaverka
03.02.11 10:22
show all comments


