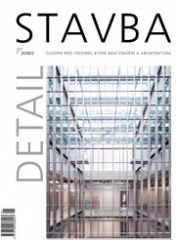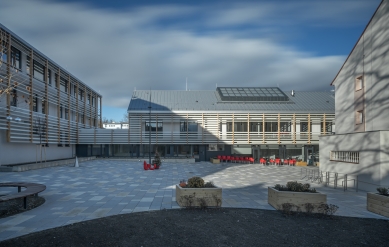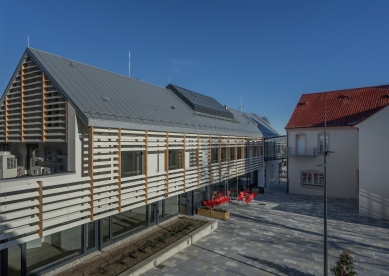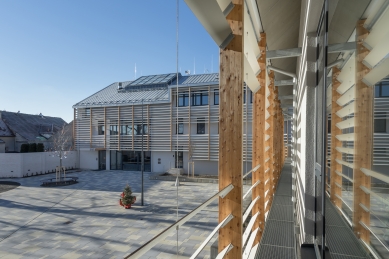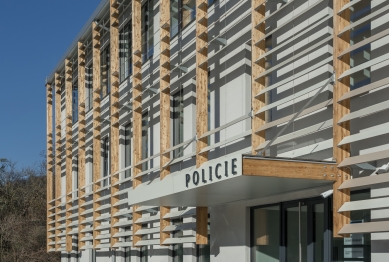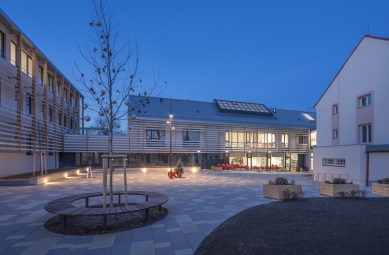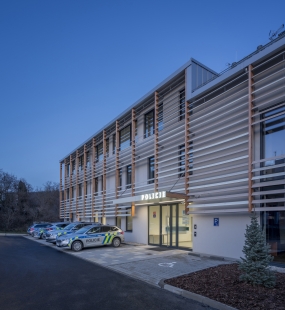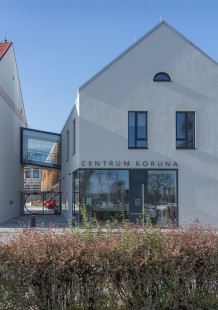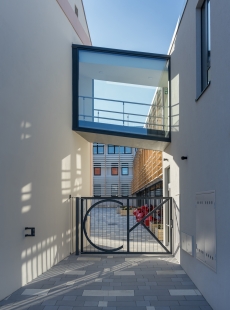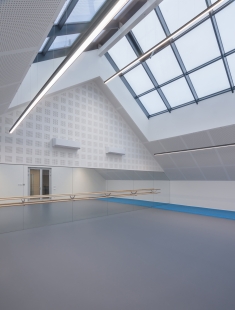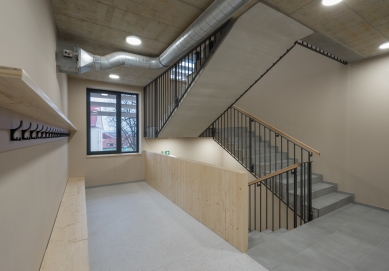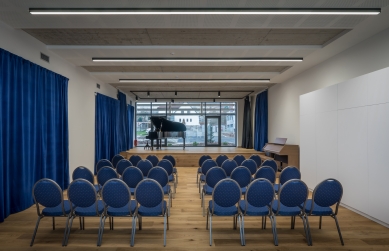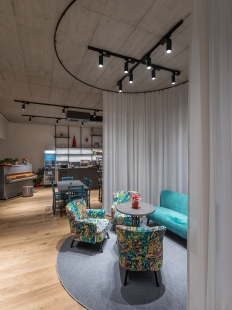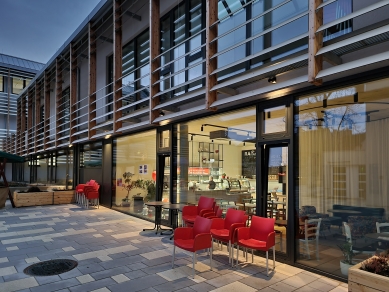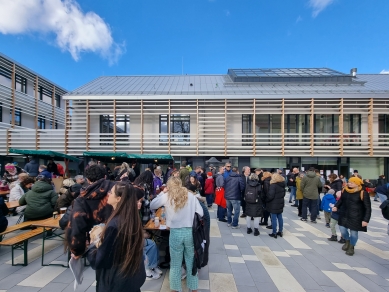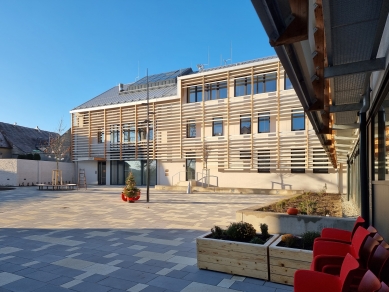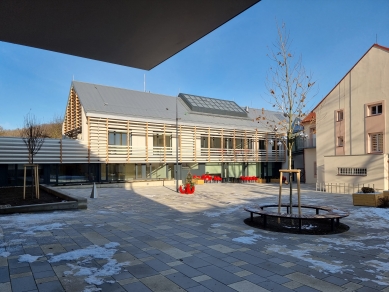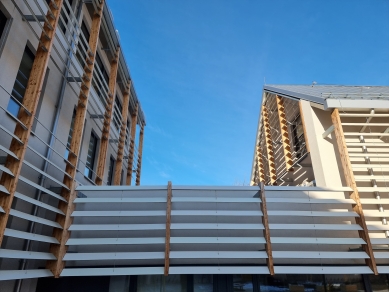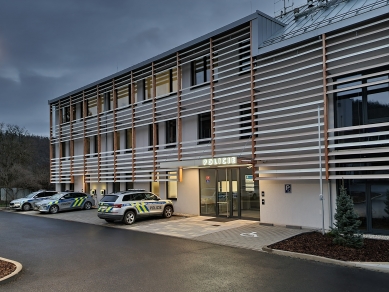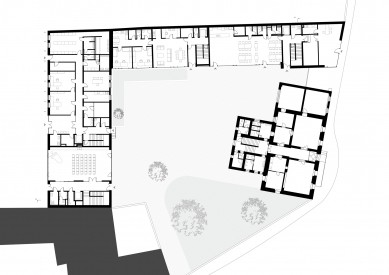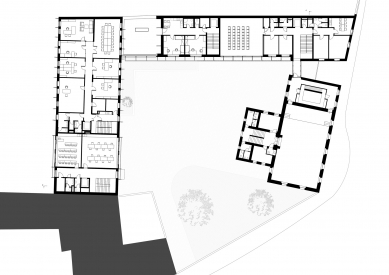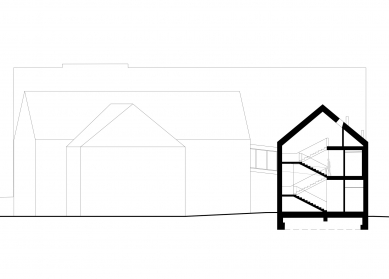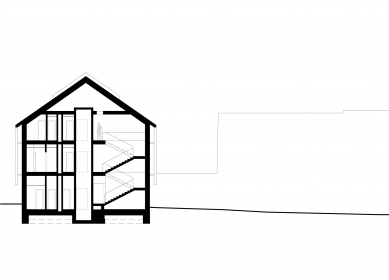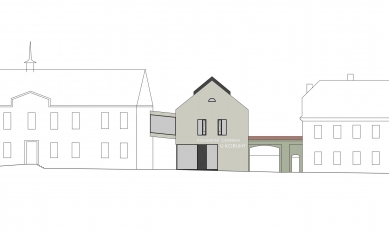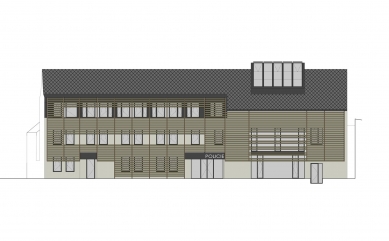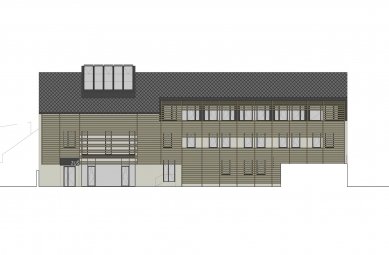
Cultural Community Center Crown

In the oldest part of Radotín, at the sharp bend of the Radotín stream and today at the busiest intersection, there have always been wealthy farmers' houses. At the corner plot, a community house named U Koruny was established at the end of the 19th century. The building, with an extensive garden and outbuildings, still serves as a cultural center. The municipal district of Prague 16 decided to leverage the potential of the location and expand the area with a multifunctional facility for cultural, community, and civic services.
The original agricultural wings in a neglected state, which were primarily used by the city's technical services and local firefighters, made way for a new building. The Grido studio preserved the footprint of the original L-shaped layout, benefiting from the sunlit southern facade. The new building houses the city's services (information center, facilities), a cultural and community center (cafe with multifunctional space, craft workshops, consultation and exercise rooms), facilities for the basic art school, and the police operational center.
The resulting solution fits into the long-term concept of the municipal district, which seeks to gradually enrich the center with new civic activities and create quality public space. The courtyard of the cultural house has become (despite the pandemic times) a beloved place for public life that was previously missing in Radotín. A well "mixed" combination of functions creates the prerequisite for life in the area throughout the day.
Architects placed the cultural and community center in a two-story building with an attic. The open layout visually communicates with the atrium. The western wing, designed as a three-wing structure with a central corridor, covers the police offices. The expansion of the basic art school economically groups classrooms around the staircase and lift. All units are capable of functioning independently.
The most important visual element of the facade is the solid HPL material blinds, mounted on glued wooden BSH columns. The inadequate outdoor staircase of the cultural center is replaced by a slender fully glazed connecting bridge. The surface of the atrium consists of concrete paving from the company Godelmann. Inside, seamless PVC flooring from Tarkett is used for space cohesion, while wooden oak panels from Esco Floors adorn the social areas. The roofing is folded sheet metal from Lindab.
The successful development of cities depends on the partnership between the architect and the local government. In this case, it resulted in the realization that assembles a colorful mosaic of functions into a functioning whole that enriches the public space.
Architect Peter Sticzay-Gromski provides an interesting collaboration with the municipal district of Prague 16 – Radotín: "Civic facilities in the center of this more remote part of Prague were almost entirely funded by grants. The Radotín local government has been continuously improving the quality and accessibility of civic amenities in this once industrial district for four election terms. The entire construction took place under economic pressure. For demanding architectural oversight, where one must constantly “trade” more work for less, a whole architect is needed. In this case, we designed the police building, the basic art school, a threshold center, and a community center with an information office. The courtyard object complemented the existing Centrum Koruna, which is somewhat of a cultural house of Radotín. Therefore, a fairly interesting public space was created in the courtyard, freshly tested by the carnival celebration."
The original agricultural wings in a neglected state, which were primarily used by the city's technical services and local firefighters, made way for a new building. The Grido studio preserved the footprint of the original L-shaped layout, benefiting from the sunlit southern facade. The new building houses the city's services (information center, facilities), a cultural and community center (cafe with multifunctional space, craft workshops, consultation and exercise rooms), facilities for the basic art school, and the police operational center.
The resulting solution fits into the long-term concept of the municipal district, which seeks to gradually enrich the center with new civic activities and create quality public space. The courtyard of the cultural house has become (despite the pandemic times) a beloved place for public life that was previously missing in Radotín. A well "mixed" combination of functions creates the prerequisite for life in the area throughout the day.
Architects placed the cultural and community center in a two-story building with an attic. The open layout visually communicates with the atrium. The western wing, designed as a three-wing structure with a central corridor, covers the police offices. The expansion of the basic art school economically groups classrooms around the staircase and lift. All units are capable of functioning independently.
The most important visual element of the facade is the solid HPL material blinds, mounted on glued wooden BSH columns. The inadequate outdoor staircase of the cultural center is replaced by a slender fully glazed connecting bridge. The surface of the atrium consists of concrete paving from the company Godelmann. Inside, seamless PVC flooring from Tarkett is used for space cohesion, while wooden oak panels from Esco Floors adorn the social areas. The roofing is folded sheet metal from Lindab.
The successful development of cities depends on the partnership between the architect and the local government. In this case, it resulted in the realization that assembles a colorful mosaic of functions into a functioning whole that enriches the public space.
Architect Peter Sticzay-Gromski provides an interesting collaboration with the municipal district of Prague 16 – Radotín: "Civic facilities in the center of this more remote part of Prague were almost entirely funded by grants. The Radotín local government has been continuously improving the quality and accessibility of civic amenities in this once industrial district for four election terms. The entire construction took place under economic pressure. For demanding architectural oversight, where one must constantly “trade” more work for less, a whole architect is needed. In this case, we designed the police building, the basic art school, a threshold center, and a community center with an information office. The courtyard object complemented the existing Centrum Koruna, which is somewhat of a cultural house of Radotín. Therefore, a fairly interesting public space was created in the courtyard, freshly tested by the carnival celebration."
The English translation is powered by AI tool. Switch to Czech to view the original text source.
0 comments
add comment


