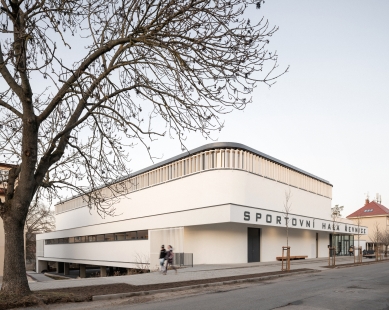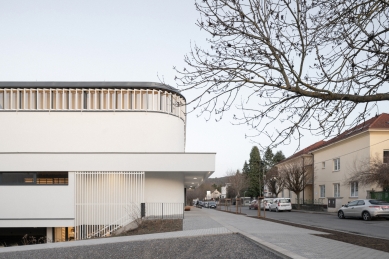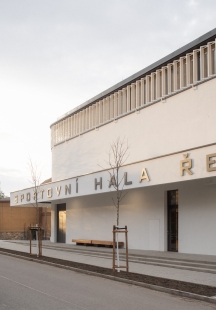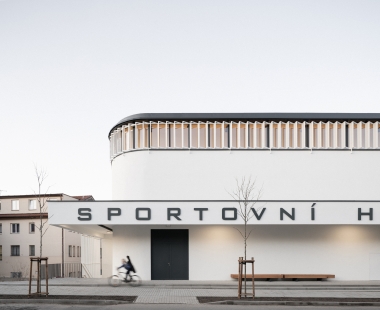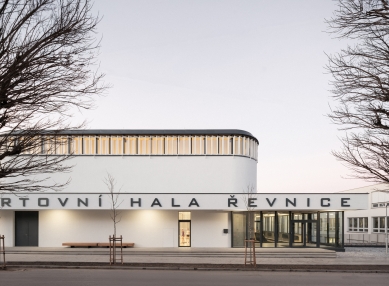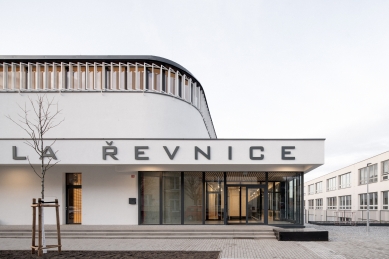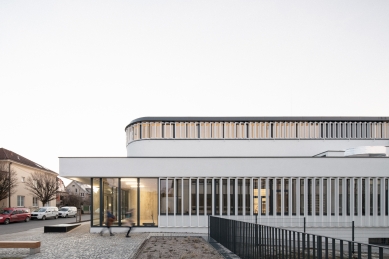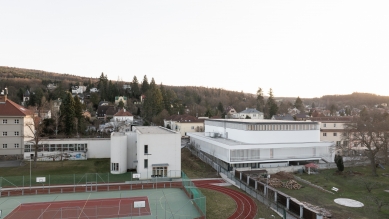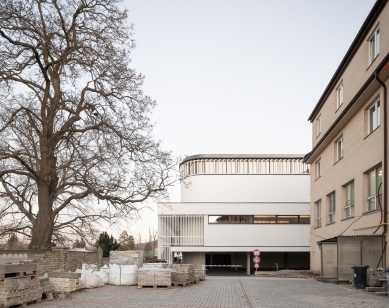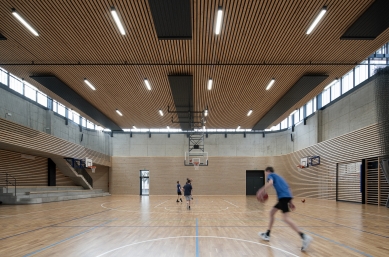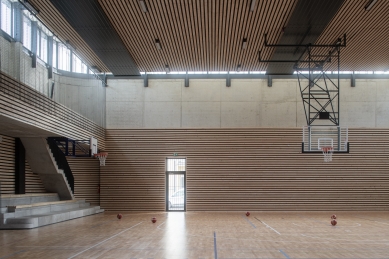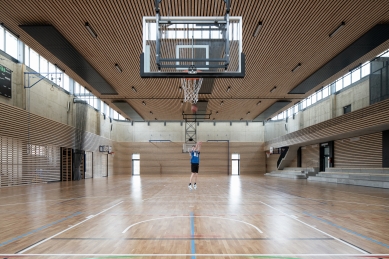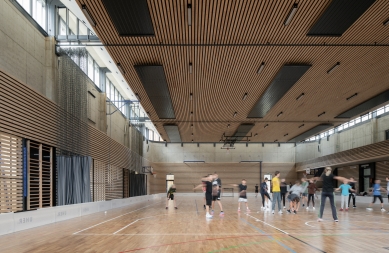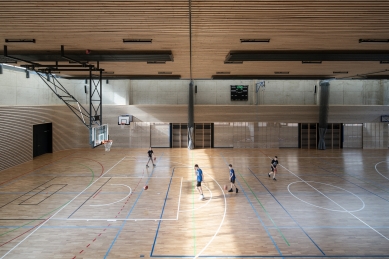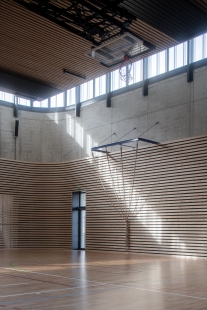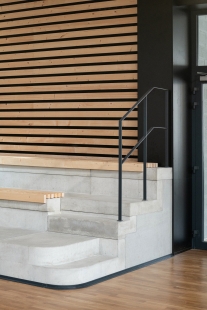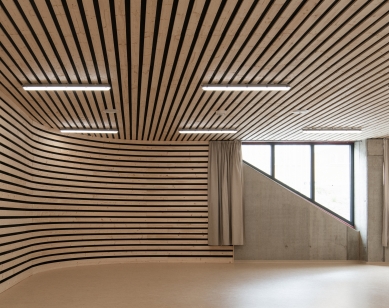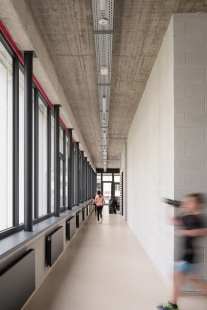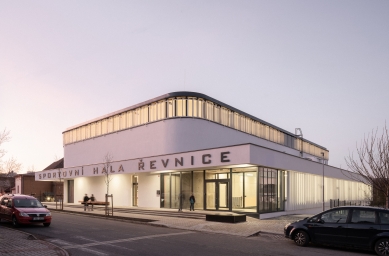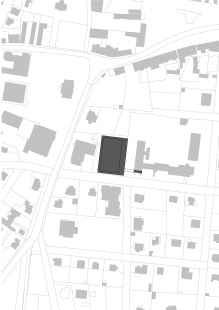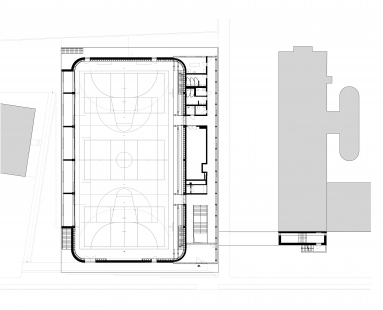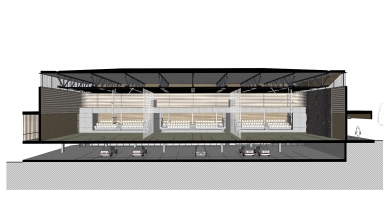
Sports Hall Řevnice

The private client's brief was to design a sports hall for the students of the Řevnice elementary school, for after-school sports clubs, and for the use of the entire city community. The location for the hall was designated as the area of the former tennis courts on the plot between the new extension of the elementary school and the Community Center. This resulted in a school campus with a hall and an adjacent athletic oval within the school grounds.
The mass of the hall, with minimum exterior dimensions of 45×25×10 m, had to be integrated into the dense, predominantly residential development on Školní Street in such a way that it caused minimal disruption. Therefore, we chose rounded corners – this significantly reduces the volume. At the same time, most of the buildings in the vicinity are always surrounded by extensions, loggias, and pergolas, which "dissolve" their volume into the surrounding space.
The entrance to the hall from the street is defined by the location of the service wing. This is positioned to the east of the hall in order to preserve the views from the lower grades of the elementary school, while also pushing the hall a little further away to meet hygiene limits. This location also benefits the length of the connecting neck. On this level, all changing rooms are located along with a lounge and boiler room. The entrance areas are connected by a wide "Sokol" seating staircase, from which one can see the peaks of the Brdy mountains. The space is designed without ceilings, showcasing the technologies.
The hall is divisible by means of nets with a lower opaque section into three smaller gyms. Each gym can be accessed directly from the hallway to ensure that visitors do not disturb the remaining activities. Each gym has its own upper and lower tiers, as well as its own storage room. The main equipment storage is located so that it is accessible from each gym. The lighting is designed as a full-perimeter "basilica" light from the upper skylight at the height of the truss beam. The diffuse quality of the light is ensured by vertical exterior slats.
Interior: designed to be healthily Spartan – sparse, with visible technology. The floor of the hall features solid wooden flooring, while the walls are covered with acoustic panels made of wooden slats and sound-absorbing material below them. The ceiling is unified with wooden cladding. The stands are formed from solid individual seats made of bent plywood. The frames of the openings are made from dark-colored aluminum.
The mass of the hall, with minimum exterior dimensions of 45×25×10 m, had to be integrated into the dense, predominantly residential development on Školní Street in such a way that it caused minimal disruption. Therefore, we chose rounded corners – this significantly reduces the volume. At the same time, most of the buildings in the vicinity are always surrounded by extensions, loggias, and pergolas, which "dissolve" their volume into the surrounding space.
The entrance to the hall from the street is defined by the location of the service wing. This is positioned to the east of the hall in order to preserve the views from the lower grades of the elementary school, while also pushing the hall a little further away to meet hygiene limits. This location also benefits the length of the connecting neck. On this level, all changing rooms are located along with a lounge and boiler room. The entrance areas are connected by a wide "Sokol" seating staircase, from which one can see the peaks of the Brdy mountains. The space is designed without ceilings, showcasing the technologies.
The hall is divisible by means of nets with a lower opaque section into three smaller gyms. Each gym can be accessed directly from the hallway to ensure that visitors do not disturb the remaining activities. Each gym has its own upper and lower tiers, as well as its own storage room. The main equipment storage is located so that it is accessible from each gym. The lighting is designed as a full-perimeter "basilica" light from the upper skylight at the height of the truss beam. The diffuse quality of the light is ensured by vertical exterior slats.
Interior: designed to be healthily Spartan – sparse, with visible technology. The floor of the hall features solid wooden flooring, while the walls are covered with acoustic panels made of wooden slats and sound-absorbing material below them. The ceiling is unified with wooden cladding. The stands are formed from solid individual seats made of bent plywood. The frames of the openings are made from dark-colored aluminum.
The English translation is powered by AI tool. Switch to Czech to view the original text source.
2 comments
add comment
Subject
Author
Date
...
Bohdan
28.03.24 09:18
Hm,...
šakal
29.03.24 11:23
show all comments


