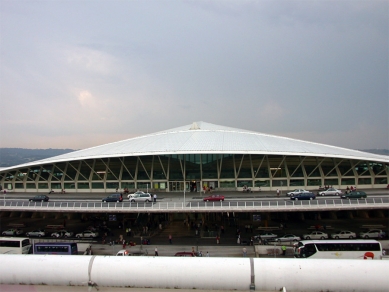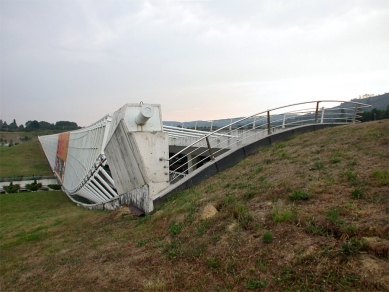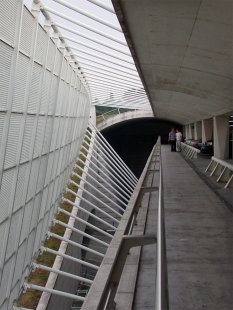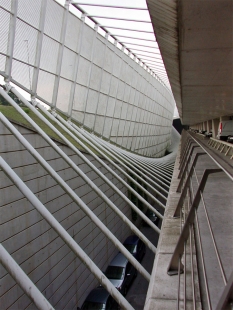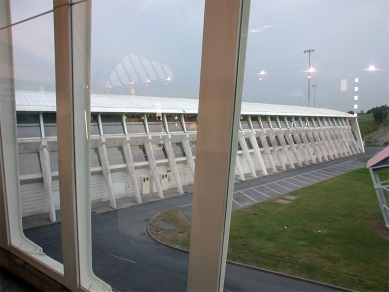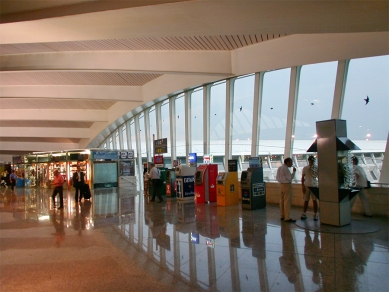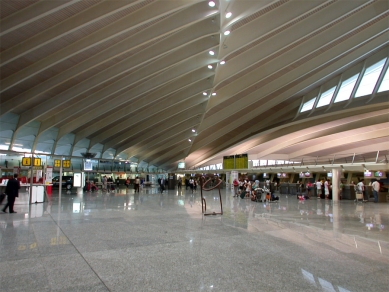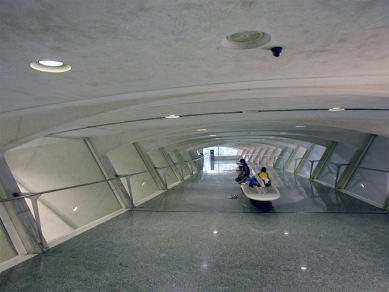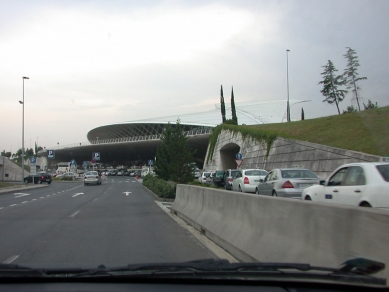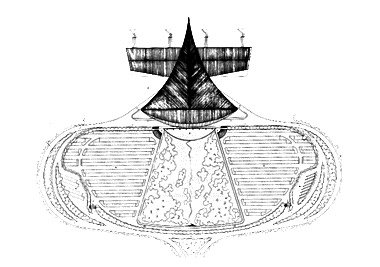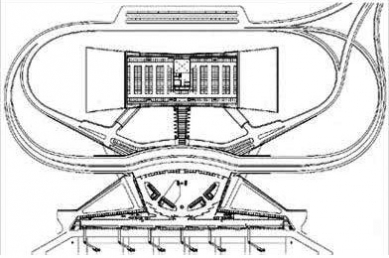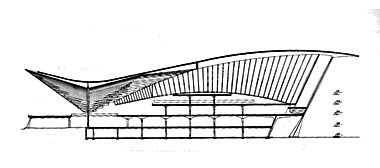
Letiště La Sondika

The construction project involves a new airport terminal for the city of Bilbao in northern Spain, part of the Basque region.
Bilbao Airport itself dates back to the 1950s. The steady increase in air traffic and the deregulation of air transport are two of the factors that have led to the expansion and modernisation of the airport, owned by Aeropuertes Nacionales de Bilbao.
RISING AIR TRAFFIC
After a dip, Bilbao Airport has seen a general rise in the levels of its air traffic since the early 1990s. In 1992, the airport handled a total of 1,418,691 passengers (according to airport authorities). The following year saw a dip, from which traffic levels did not fully recover even in 1994. In 1995, traffic levels rose above 1992 levels to 1,601,974 passengers. The following year they reached 1,794,586 passengers. In 1997, traffic levels went above 2 million for the first time, with the airport registering a total of 2,025,339 passengers. The 1998 traffic level rose to 2,123,305 passengers for the year as a whole. The 1999 total was 2,252,361 passengers. Thus the second half of the 1990s has seen the airport experience a considerable increase in the number of passengers. As a result, the existing buildings are becoming more and more congested, hence the decision to expand the airport.
THE NEW BILBAO AIRPORT
The new terminal is designed by the architect Santiago Calatrava and is the result of an investment of 43 million Euros ($39 million). It covers an area of 25,000m² and will be able to handle up to 3 million passengers per year.
Work on the airport started in the early 1990s but did not reach completion until late in the decade. The airport was fully operational by 2000.
Among the innovations are the expansion of the airfield by 500m, enabling the airport to increase its payload operations, and the construction of a new control tower, significantly improving the airport's control facilities. As well as its utilitarian value, the new control tower adds an aesthetic counterpoint to the terminal building. Throughout the development, considerable care and attention has been paid to the surrounding area and environment.
The entrance to the passenger hall in the new terminal building is 140m long and the hall has a height of 20m. The distance from the entrance to the apron is 26m.
LA PALOMA
Santiago Calatrava's design is regarded by the company as 'operatic' and the development is known locally as la paloma (the dove). Aesthetics are very important because the airport is the gateway to the Basque capital and the area has recently seen the addition of some spectacular new buildings, such as the Guggenheim museum.
The layout of the airport has been designed to limit the impact of ancillary buildings on the vista of the main building. The four-storey car park, for instance, is tucked into a grassy embankment, out of sight and mind once the vehicle has been parked. Inside the building there is a similar aesthetic concern. The floors are of shining marble and passengers reach the aircraft by way of the departure hall and the four-storey departure gallery that lies beyond it, connected to the aircraft by steel gangways.
Bilbao Airport itself dates back to the 1950s. The steady increase in air traffic and the deregulation of air transport are two of the factors that have led to the expansion and modernisation of the airport, owned by Aeropuertes Nacionales de Bilbao.
RISING AIR TRAFFIC
After a dip, Bilbao Airport has seen a general rise in the levels of its air traffic since the early 1990s. In 1992, the airport handled a total of 1,418,691 passengers (according to airport authorities). The following year saw a dip, from which traffic levels did not fully recover even in 1994. In 1995, traffic levels rose above 1992 levels to 1,601,974 passengers. The following year they reached 1,794,586 passengers. In 1997, traffic levels went above 2 million for the first time, with the airport registering a total of 2,025,339 passengers. The 1998 traffic level rose to 2,123,305 passengers for the year as a whole. The 1999 total was 2,252,361 passengers. Thus the second half of the 1990s has seen the airport experience a considerable increase in the number of passengers. As a result, the existing buildings are becoming more and more congested, hence the decision to expand the airport.
THE NEW BILBAO AIRPORT
The new terminal is designed by the architect Santiago Calatrava and is the result of an investment of 43 million Euros ($39 million). It covers an area of 25,000m² and will be able to handle up to 3 million passengers per year.
Work on the airport started in the early 1990s but did not reach completion until late in the decade. The airport was fully operational by 2000.
Among the innovations are the expansion of the airfield by 500m, enabling the airport to increase its payload operations, and the construction of a new control tower, significantly improving the airport's control facilities. As well as its utilitarian value, the new control tower adds an aesthetic counterpoint to the terminal building. Throughout the development, considerable care and attention has been paid to the surrounding area and environment.
The entrance to the passenger hall in the new terminal building is 140m long and the hall has a height of 20m. The distance from the entrance to the apron is 26m.
LA PALOMA
Santiago Calatrava's design is regarded by the company as 'operatic' and the development is known locally as la paloma (the dove). Aesthetics are very important because the airport is the gateway to the Basque capital and the area has recently seen the addition of some spectacular new buildings, such as the Guggenheim museum.
The layout of the airport has been designed to limit the impact of ancillary buildings on the vista of the main building. The four-storey car park, for instance, is tucked into a grassy embankment, out of sight and mind once the vehicle has been parked. Inside the building there is a similar aesthetic concern. The floors are of shining marble and passengers reach the aircraft by way of the departure hall and the four-storey departure gallery that lies beyond it, connected to the aircraft by steel gangways.
The English translation is powered by AI tool. Switch to Czech to view the original text source.
0 comments
add comment



