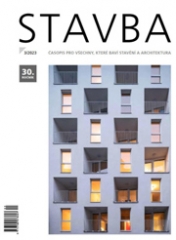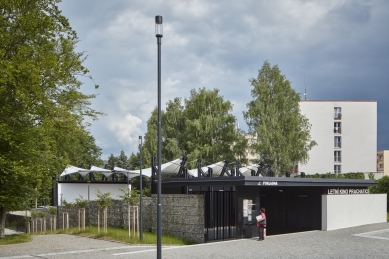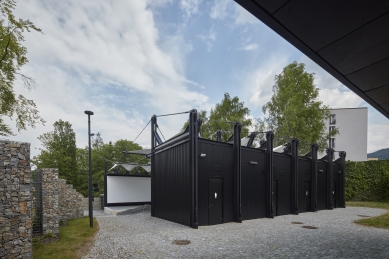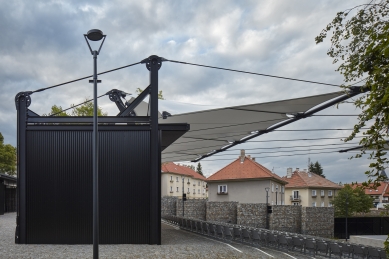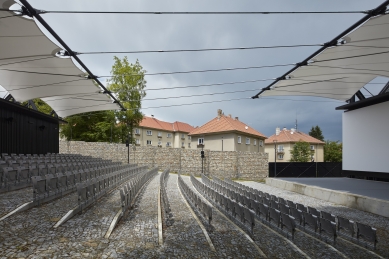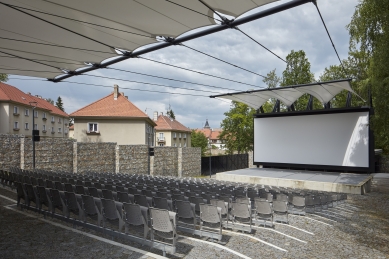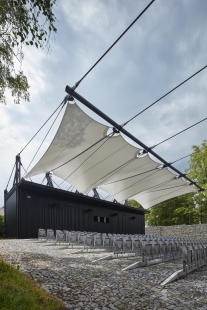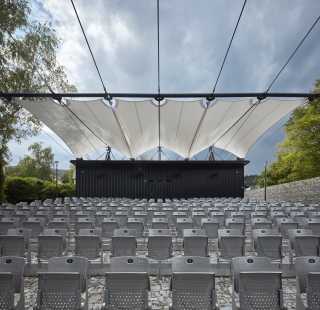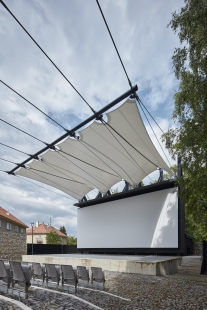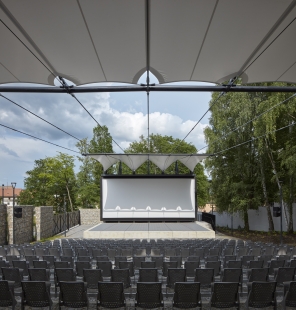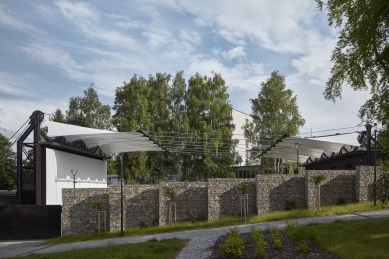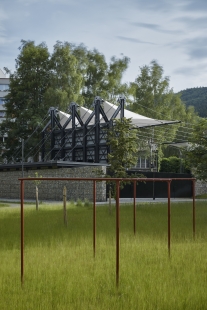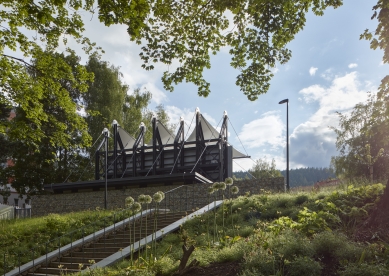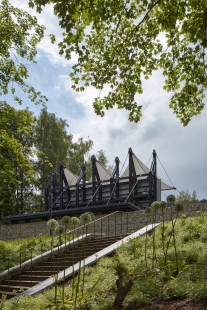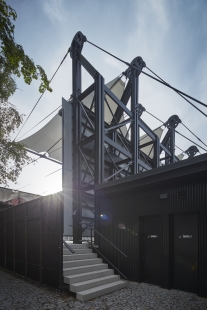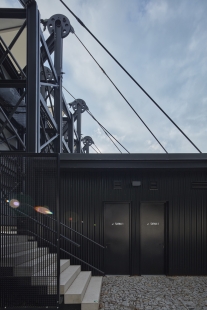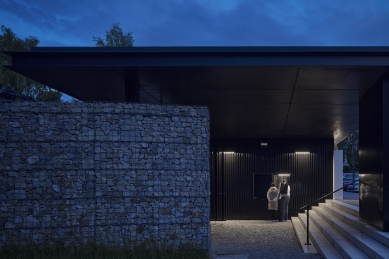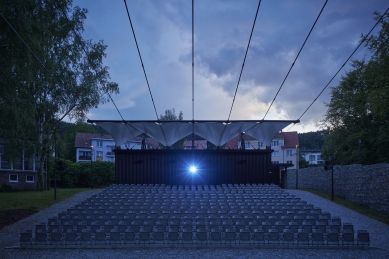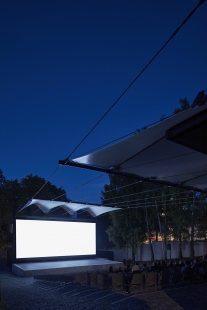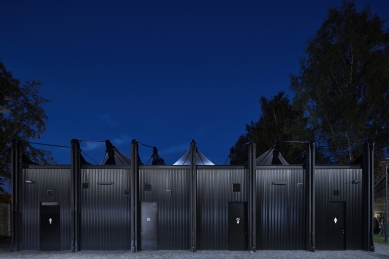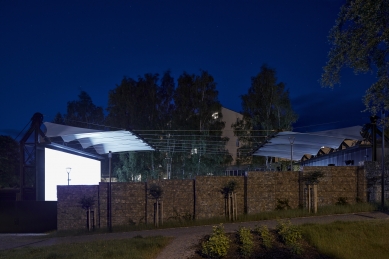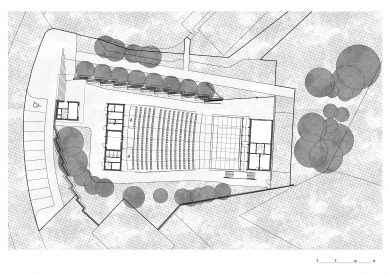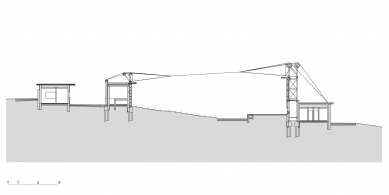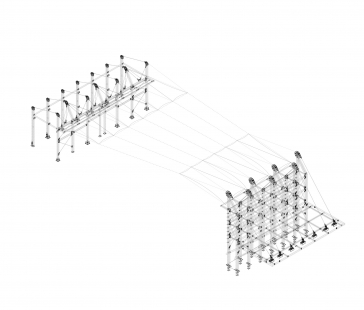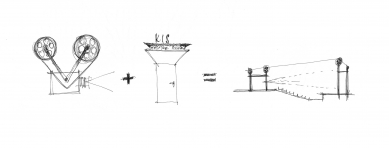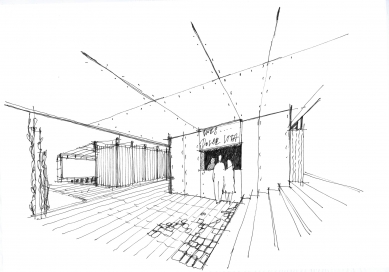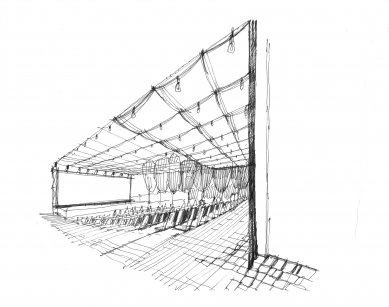
Summer Cinema Prachatice

The complete reconstruction transformed the dilapidated summer cinema with approximately 800 seats into a functional area with a more realistic capacity of approximately 350 seats. The reduction of the area allowed for the creation of appropriate spaces between the residential development and the area itself, the implementation of acoustic measures, and last but not least, the establishment of a new connection between the residential development around SNP Street and the nearby city center through Štěpánčin Park.
The original cinema structures were removed due to difficult spatial utilization and overall technical condition, as well as the original projection wall measuring 25 × 11 m that overshadowed Štěpánčin Park. Three new buildings contain the necessary facilities – a box office and buffet, social facilities, a projection booth, a projection wall measuring 7 × 15 m with artist facilities and storage spaces. All parts of the cinema are accessible without barriers.
The gable of the fencing made of separate walls facing SNP Street was preserved. The motif of the gabled wall is taken over by the newly built gabion walls separating the area from residential development to the north. The height division of the area, which naturally follows the sloping terrain, has also been preserved.
The principles of the buildings themselves derive from seasonal use and film inspirations and associations.
The system of reels leading the film in the projector loosely transcribes the proposal into the form of simple objects, among which the reels direct ropes instead of film strips for the roofing. The roofing fabric, delicate steel structure, and corrugated sheet create the impression of light, seemingly temporary, "summer" objects.
The corrugated sheet is also another reference to the cinematic illusion created by the rhythm of individual frames and the interplay of light and shadow. The use of black steel simultaneously connects the summer cinema to the previously reconstructed Prachatice Municipal Theatre.
Another significantly used material is stone. Granite pavement, segments, and gabion walls connect to the hardened areas of the historic center of Prachatice. At the junction with other public spaces, stone paving is used, while inside the area, more natural, "softer" segments are present.
The textile roofing of the stage and part of the audience increases the comfort of performers and spectators, whether on a sunny afternoon or a rainy evening, and positively contributes to the acoustic parameters of the area. The open sky above the viewers has been preserved over most of the seating area. The intent of the chosen roofing system was maximum lightness of the structure with the idea of merely a "sail" stretched between the cinema objects. Given the high degree of freedom in the construction of the ropes and membranes suspended in space, further support elements were added during the project and realization as necessary. The steel structures for hanging the ropes are conceived not only as functional and technical but also as an expressive element.
Although the projects of the summer cinema (Mimosa architects) and Štěpánčin Park (M2AU) were separated both in design and timeline, their completion essentially took place simultaneously in the first half of 2023. Thus, Prachatice gained a cultivated public area near the square with an adjoining complex not only for film projections but also for other cultural events of the city closely tied to its center.
The original cinema structures were removed due to difficult spatial utilization and overall technical condition, as well as the original projection wall measuring 25 × 11 m that overshadowed Štěpánčin Park. Three new buildings contain the necessary facilities – a box office and buffet, social facilities, a projection booth, a projection wall measuring 7 × 15 m with artist facilities and storage spaces. All parts of the cinema are accessible without barriers.
The gable of the fencing made of separate walls facing SNP Street was preserved. The motif of the gabled wall is taken over by the newly built gabion walls separating the area from residential development to the north. The height division of the area, which naturally follows the sloping terrain, has also been preserved.
The principles of the buildings themselves derive from seasonal use and film inspirations and associations.
The system of reels leading the film in the projector loosely transcribes the proposal into the form of simple objects, among which the reels direct ropes instead of film strips for the roofing. The roofing fabric, delicate steel structure, and corrugated sheet create the impression of light, seemingly temporary, "summer" objects.
The corrugated sheet is also another reference to the cinematic illusion created by the rhythm of individual frames and the interplay of light and shadow. The use of black steel simultaneously connects the summer cinema to the previously reconstructed Prachatice Municipal Theatre.
Another significantly used material is stone. Granite pavement, segments, and gabion walls connect to the hardened areas of the historic center of Prachatice. At the junction with other public spaces, stone paving is used, while inside the area, more natural, "softer" segments are present.
The textile roofing of the stage and part of the audience increases the comfort of performers and spectators, whether on a sunny afternoon or a rainy evening, and positively contributes to the acoustic parameters of the area. The open sky above the viewers has been preserved over most of the seating area. The intent of the chosen roofing system was maximum lightness of the structure with the idea of merely a "sail" stretched between the cinema objects. Given the high degree of freedom in the construction of the ropes and membranes suspended in space, further support elements were added during the project and realization as necessary. The steel structures for hanging the ropes are conceived not only as functional and technical but also as an expressive element.
Although the projects of the summer cinema (Mimosa architects) and Štěpánčin Park (M2AU) were separated both in design and timeline, their completion essentially took place simultaneously in the first half of 2023. Thus, Prachatice gained a cultivated public area near the square with an adjoining complex not only for film projections but also for other cultural events of the city closely tied to its center.
The English translation is powered by AI tool. Switch to Czech to view the original text source.
0 comments
add comment


