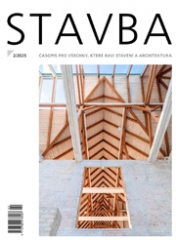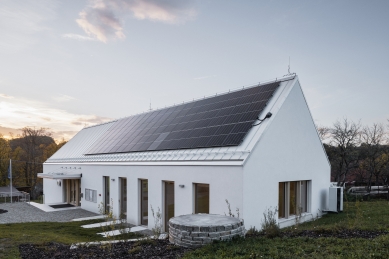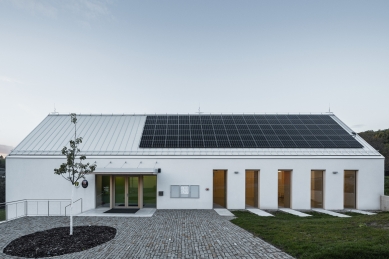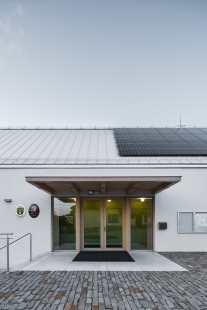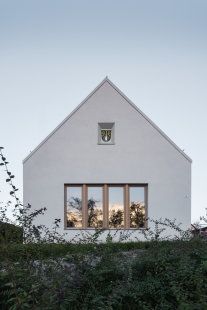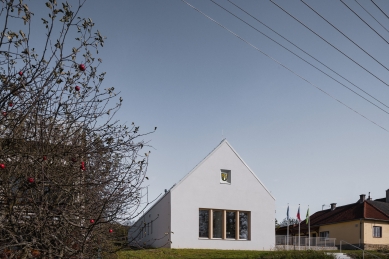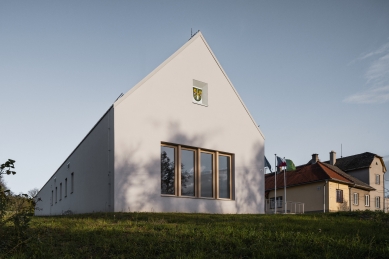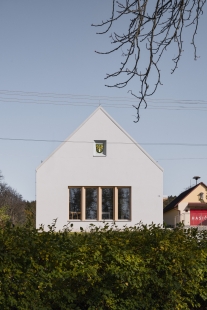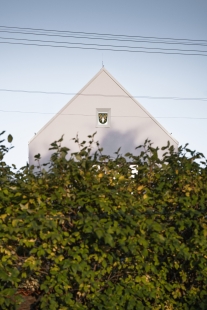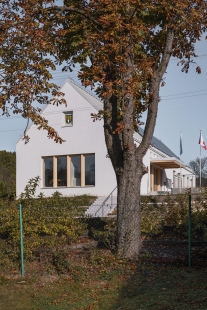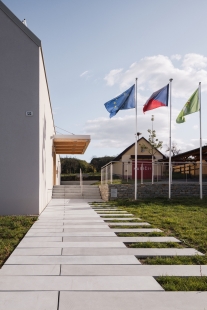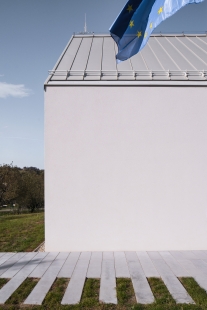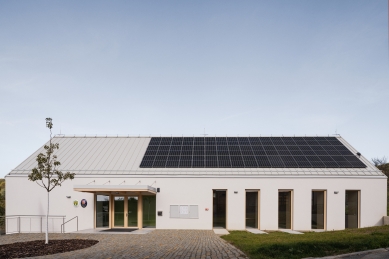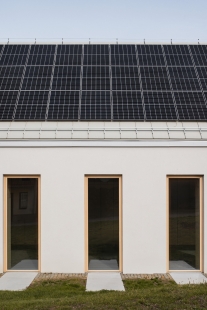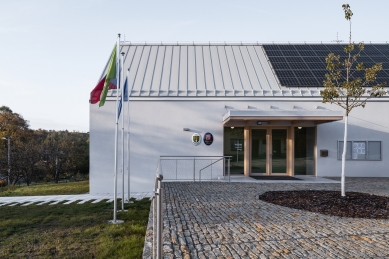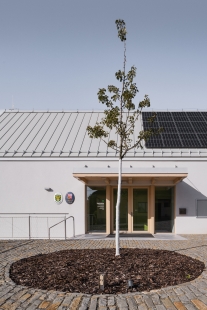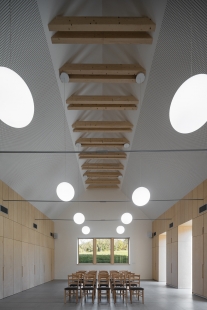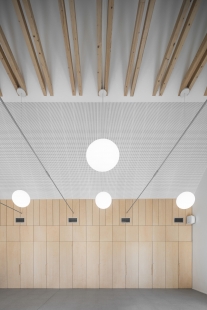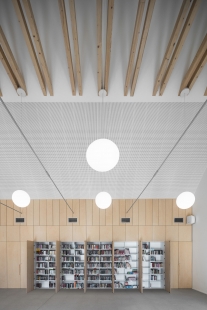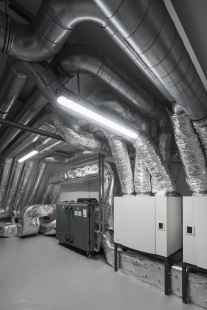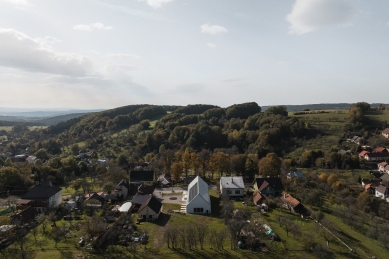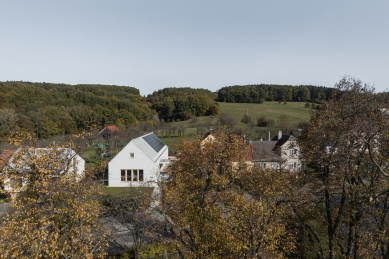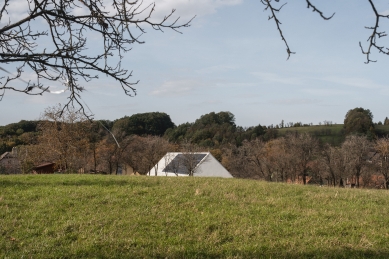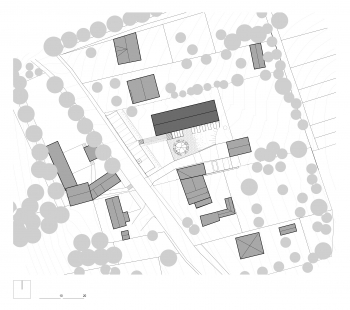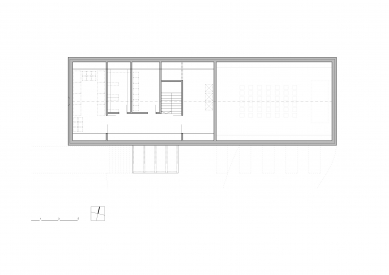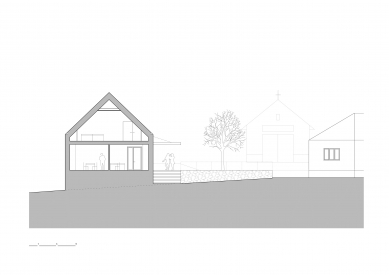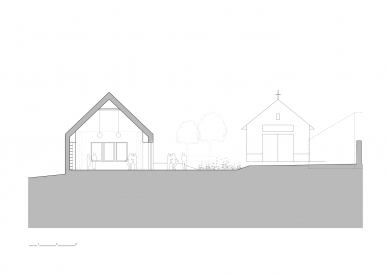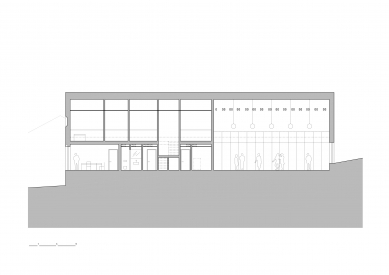
Municipal House Rudimov

The municipal house in Rudimov grew on the site of its predecessor. The operationally and technically inadequate building was replaced by a functional structure offering the necessary background for social life and essential administration of the small village in the White Carpathians. In addition to the house itself, the municipality acquired a previously missing public space through the demolition of the original building and the change in the floor plan of the new structure. In synergy with the surrounding buildings—the volunteer firefighters' station, the clubhouse of local associations, and the "excursion" area with an outdoor dance floor and playground—a new focal point for the municipality emerged. Its budget will not be heavily strained by the operations of the building due to its active energy standard.
The scale of the building corresponds to both the size of the municipality and the surrounding smaller structures, primarily family houses. The house is designed to be not just a solitary entity but, above all, a part of the mosaic of buildings important for village life. The form, derived from both the general archetype of a village barn and the neighboring firefighters' station, connects these two structures. The significance of the new space created between them is confirmed by a pear tree planted upon the completion of the building, which will provide shade in the future and become its natural dominant feature and symbol. Adjacent to the paved area is a previously unused garden that opens up to the surrounding landscape. Together with the garden, the area offers a very diverse range of uses.
The operational and spatial solution of the building is simple and functional. It consists of a multifunctional community hall, two offices, and the relevant operational and sanitary facilities. The attic is designated for technical facilities, storage, and an archive. The hall is designed to serve not only all social activities of the municipality and private events of its residents but also to provide facilities for the local library and associations thanks to a carpentry installation. The building is thus maximally utilized throughout the week, which simultaneously contributes to its economical operation.
In accordance with the simple shape and spatial solution, the construction was designed as brickwork from ceramic blocks with a truss roof and flat foundations. Due to the favorable orientation of the building on the plot, high-quality insulation, and sufficient technological equipment, the house meets the active standard, meaning it generates more energy than it consumes. The heating of the building is ensured by an air-water heat pump, and a photovoltaic system with a capacity of 19.38 kWp is installed on the roof, supplying batteries with a capacity of 21.32 kWh. A necessary component of the energy concept is forced ventilation with recuperation.
The positive energy balance is far from being the only sustainable principle of the building. Wherever possible, local sources and materials were used— the outdoor stone pavement is from a nearby quarry, and the wood for the truss was harvested from a local forest. The residents of Rudimov also engaged in the construction, and primarily in the commissioning of the building, in any way they could.
The building was constructed with the assistance of the EU. The municipal house received the Golden Brick Award in the Rural Renewal Program of the Ministry of Regional Development for the technical and energy level of the building and its integration into the environment of the municipality and its landscape character, and it significantly contributed to Rudimov receiving the title of the Most Innovative Municipality in the Zlín Region in the Village of the Year competition organized by the Ministry of Regional Development.
The scale of the building corresponds to both the size of the municipality and the surrounding smaller structures, primarily family houses. The house is designed to be not just a solitary entity but, above all, a part of the mosaic of buildings important for village life. The form, derived from both the general archetype of a village barn and the neighboring firefighters' station, connects these two structures. The significance of the new space created between them is confirmed by a pear tree planted upon the completion of the building, which will provide shade in the future and become its natural dominant feature and symbol. Adjacent to the paved area is a previously unused garden that opens up to the surrounding landscape. Together with the garden, the area offers a very diverse range of uses.
The operational and spatial solution of the building is simple and functional. It consists of a multifunctional community hall, two offices, and the relevant operational and sanitary facilities. The attic is designated for technical facilities, storage, and an archive. The hall is designed to serve not only all social activities of the municipality and private events of its residents but also to provide facilities for the local library and associations thanks to a carpentry installation. The building is thus maximally utilized throughout the week, which simultaneously contributes to its economical operation.
In accordance with the simple shape and spatial solution, the construction was designed as brickwork from ceramic blocks with a truss roof and flat foundations. Due to the favorable orientation of the building on the plot, high-quality insulation, and sufficient technological equipment, the house meets the active standard, meaning it generates more energy than it consumes. The heating of the building is ensured by an air-water heat pump, and a photovoltaic system with a capacity of 19.38 kWp is installed on the roof, supplying batteries with a capacity of 21.32 kWh. A necessary component of the energy concept is forced ventilation with recuperation.
The positive energy balance is far from being the only sustainable principle of the building. Wherever possible, local sources and materials were used— the outdoor stone pavement is from a nearby quarry, and the wood for the truss was harvested from a local forest. The residents of Rudimov also engaged in the construction, and primarily in the commissioning of the building, in any way they could.
The building was constructed with the assistance of the EU. The municipal house received the Golden Brick Award in the Rural Renewal Program of the Ministry of Regional Development for the technical and energy level of the building and its integration into the environment of the municipality and its landscape character, and it significantly contributed to Rudimov receiving the title of the Most Innovative Municipality in the Zlín Region in the Village of the Year competition organized by the Ministry of Regional Development.
The English translation is powered by AI tool. Switch to Czech to view the original text source.
1 comment
add comment
Subject
Author
Date
stodola
dampit
13.03.25 09:49
show all comments


