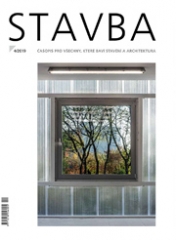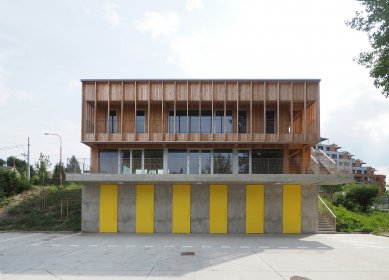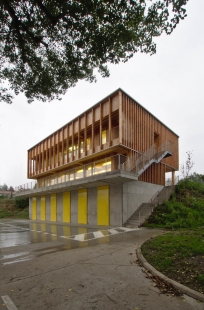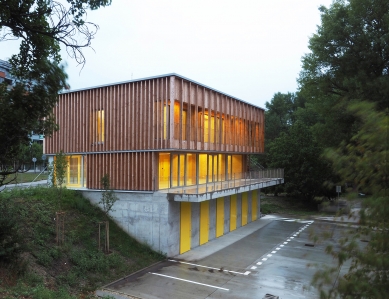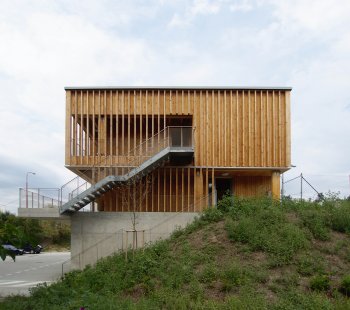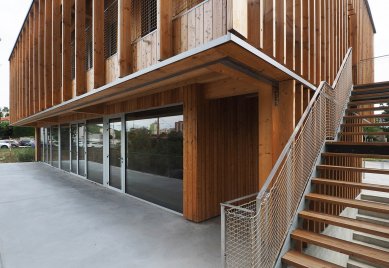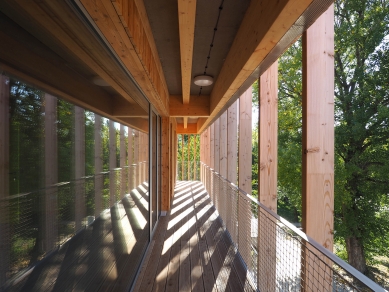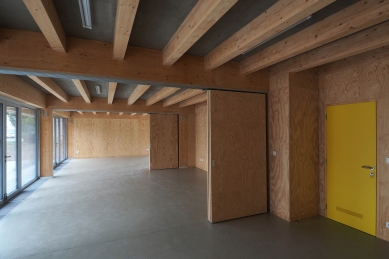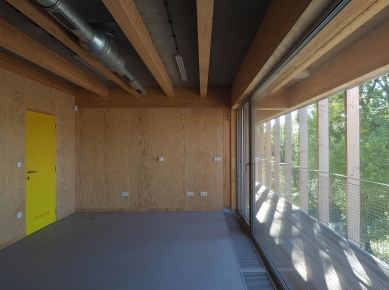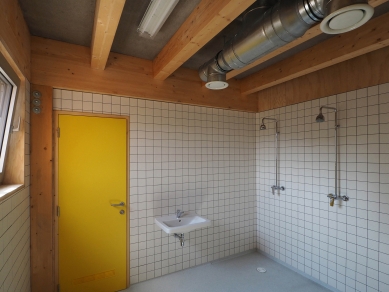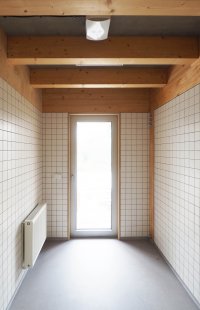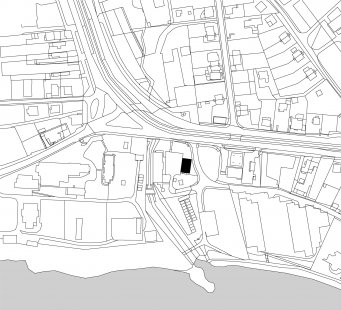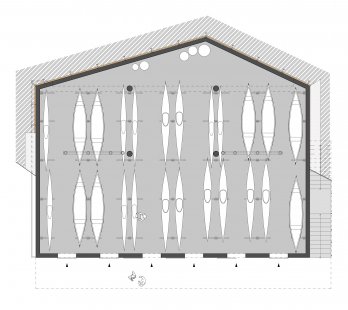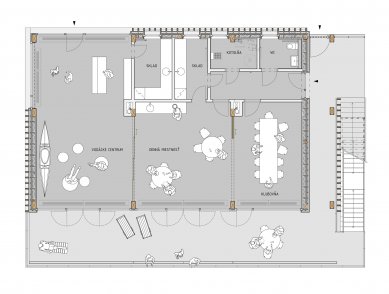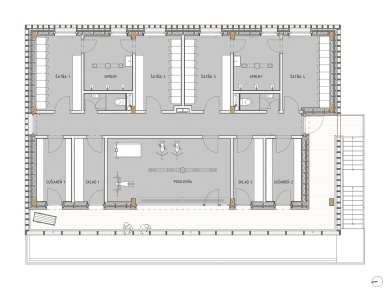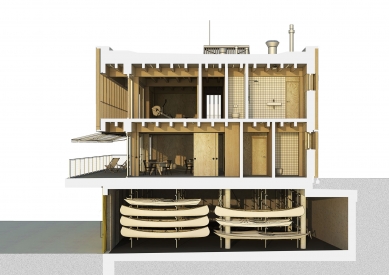
Lodenica Karloveské rameno

The three-story structure of the boathouse by the Karloveské rameno in Bratislava was designed for the Karlova Ves district. The foundations and basement are designed as a reinforced concrete structure made of visible concrete, while the 1st and 2nd floors are structured as a wooden construction, combined with steel bracing elements. The basement level of the building is reserved for a boat hangar. It will be an unheated space that is expected to be occasionally flooded, with minimal technical equipment and access exclusively from the exterior (from the front facade). The entrance floor (1st floor) is already above the level of century floodwater and, in addition to the entrance, it houses a kayaking center, a common day room for organizing events, and a kayaking clubhouse. The technical and operational background consists of a storage room, a kitchenette, a restroom, and a boiler room. A partially covered summer terrace with a staircase to the upper floor/landscaped stairs to the lower hangar is also part of this floor. The upper floor (2nd floor) is accessible via an exterior staircase and is reserved for changing rooms for kayakers and the public, which are designed with storage rooms and drying rooms that connect to the upper terrace, between which is a fitness room.
OFFICE110 architects
The English translation is powered by AI tool. Switch to Czech to view the original text source.
0 comments
add comment


