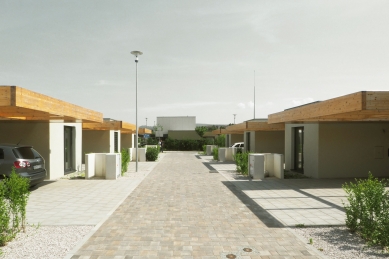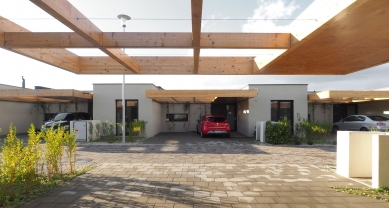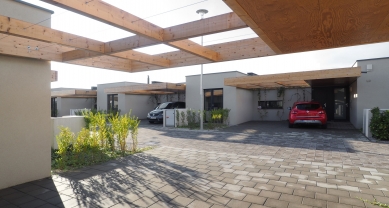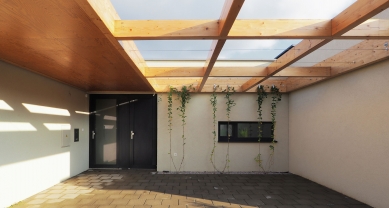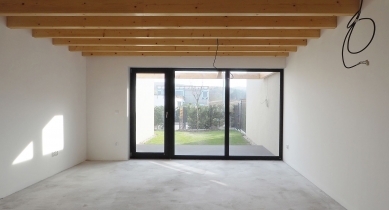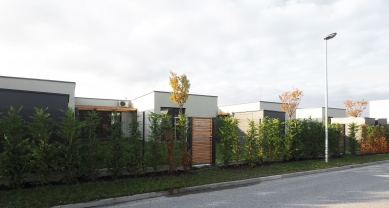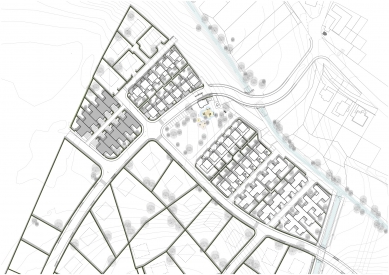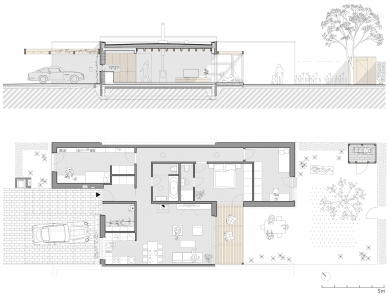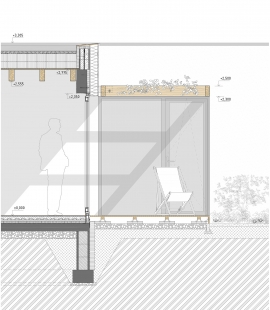
Residential complex Záhorské sady 2

On the flat plot of land, we placed 10 single-story family houses with semi-courtyards. The emphasis on creating privacy in the houses' gardens is also reflected in urban planning - the houses are oriented away from each other in two rows, and a one-way, calm pathway with parking bays, which are covered by wooden carports, is created between them. The internal layout of the house is organized around the courtyard, with one living room oriented towards the front garden and the kitchen towards the carport. Above the living room and dining area, we used a wooden beam ceiling. This space leads to an exterior terrace, covered by a wooden pergola.
OFFICE110 architects
The English translation is powered by AI tool. Switch to Czech to view the original text source.
0 comments
add comment


