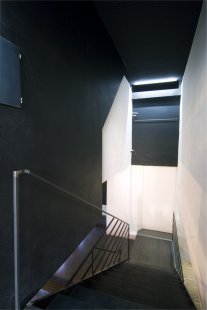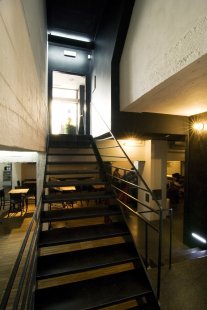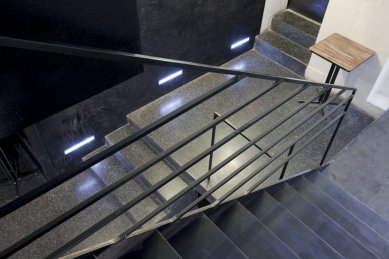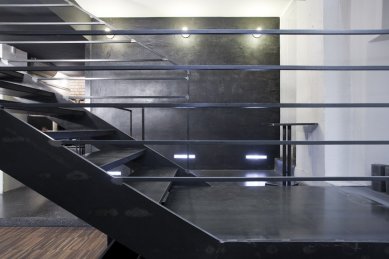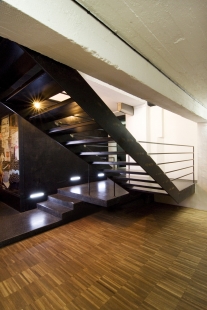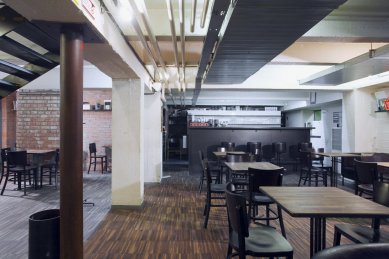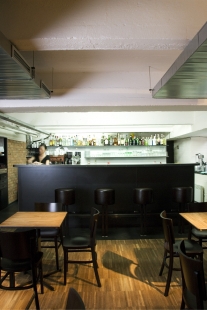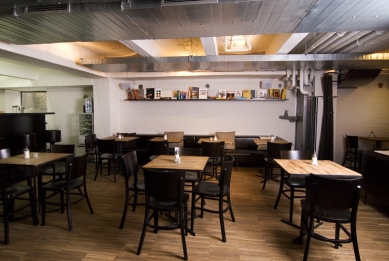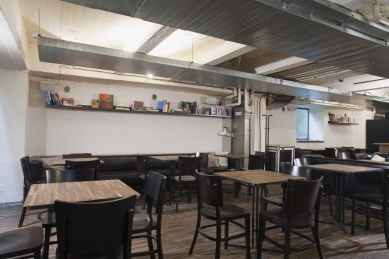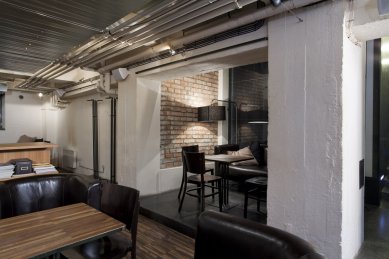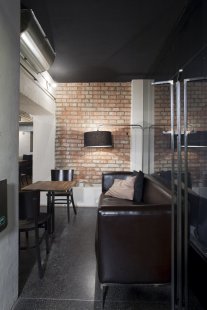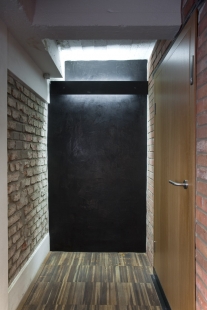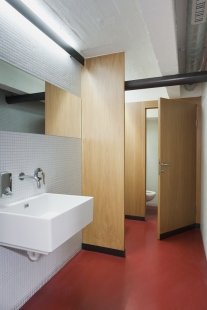
LOFT 577

 |
All technically necessary work was done, including lowering the floor to the lowest possible level, securing the existing moisture in the masonry, ensuring air exchange, relocating and installing new electrical, water, and sewage systems, and organizing existing utilities that had to be retained, considering the operation of the building, where, in addition to apartments, there are also commercial and other business activities. A structurally significant aspect was cutting an opening into the reinforced concrete ceiling slab and inserting a new steel staircase to connect with the first floor of the house.
Work on the café’s interior was a reward after these preliminary works. The building’s structure was left without special sophisticated modifications, meaning the walls were simply painted, and materials like concrete and brick are felt here. Newly added materials include terrazzo and steel on the staircase, poured floors, and white glass mosaics in the restrooms, wooden oak mosaics on the floor, and local black wall plasters. The ribbed concrete ceilings remain exposed, merely painted white, but are partially covered with pipe systems and ventilation. Given the existing reinforced concrete skeletal structure, all new installations are also on the surface. The interior thus gained a raw, industrial character. It was necessary to lighten it while also supporting it. White glass appears at the bar, brown leather in the booths, wood on the tables, and ordinary steel as both structural and cladding material. Seating is resolved with simple wooden chairs and leather booths. The space is enlivened by preserved and enlarged English courtyards with daylight streaming into the street.
Number of seats: 60
The English translation is powered by AI tool. Switch to Czech to view the original text source.
2 comments
add comment
Subject
Author
Date
PODLAHA WC
KARLO
05.10.10 11:45
joo
jana hajkova
07.10.10 11:23
show all comments


